For Sale - £1,350,000 - 3 acres, Hartfield
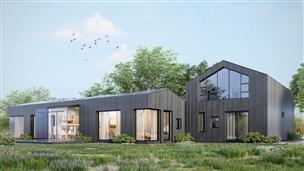
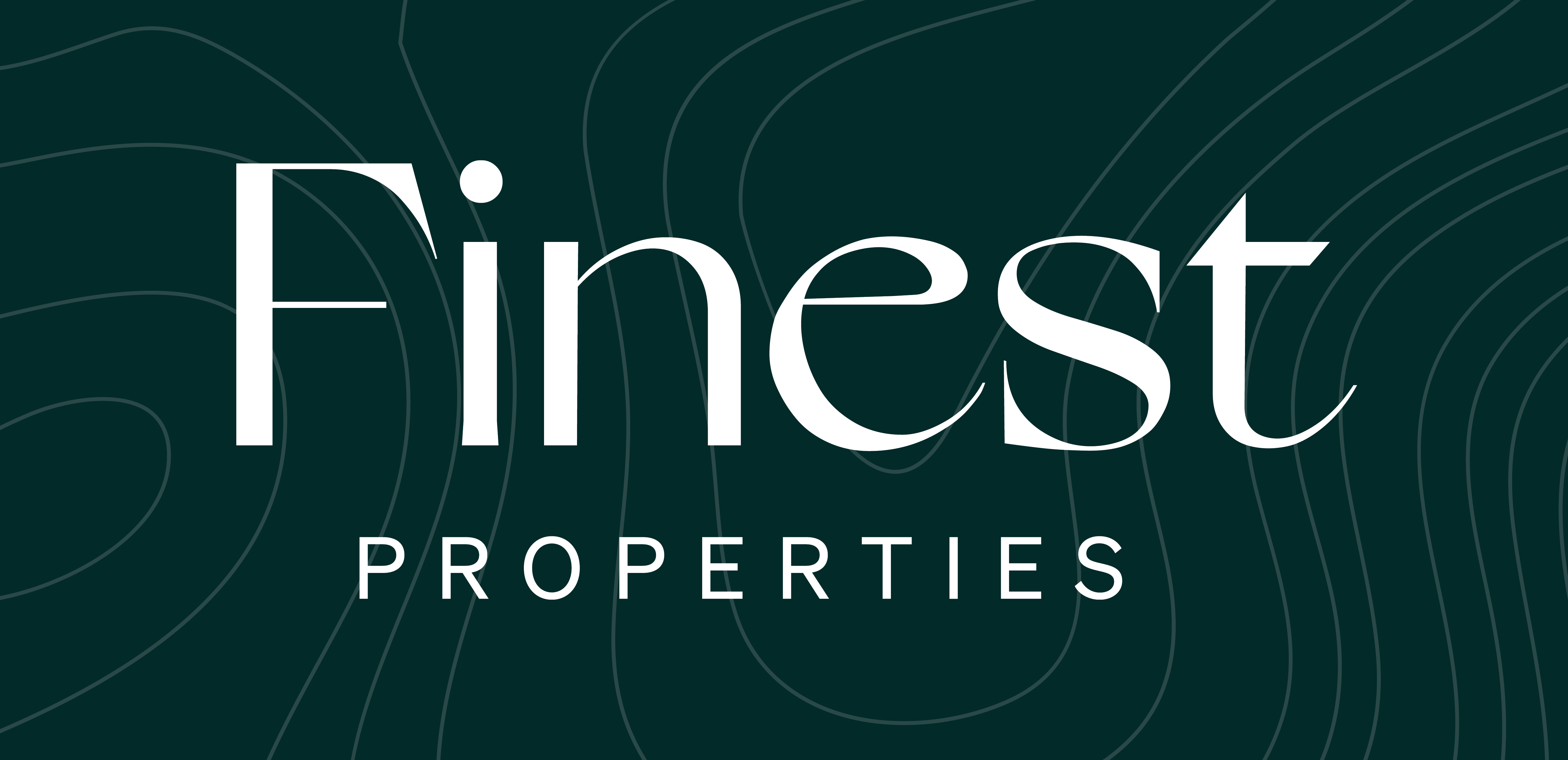
Finest Properties
Crossways, Market Place, Corbridge, Northumberland NE45 5AW
Tel:0330 111 2266
E-mail: contact@finest.co.uk
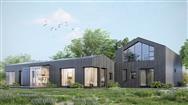
|
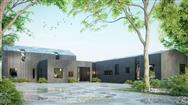
|
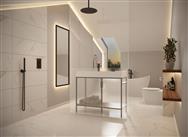
|
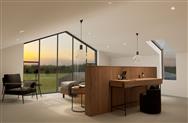
|
- Brand New Modern Development
- Stylish Contemporary Interior
- Private Gated Drive with Integrated Lighting
- Very High Specification
- Exclusive Setting
- Substantial 3 Acre site with additional road access
Accommodation in Brief Ground Floor Living Room | Kitchen/Dining Room | Snug | WC | Double Bedroom | Ensuite | Double Bedroom | Double Bedroom | Family Bathroom | Utility Room First Floor Principal Bedroom | Principal Ensuite Exterior Deck About The Architect Greencroft Homes is a burgeoning family-owned business in the North East, driven by a passion for innovation, sustainability, and design excellence. With a shared vision to re-imagine the art of living, the firm is guided by a trio of directors who collectively boast over 50 years of experience across the globe in the architecture, design, and construction professions. The Property Occupying an exclusive rural location and situated a short distance from the Northumberland National Park, Hartfield stands as an impressive modern development in the serene village of Hartburn. Showcasing a palette of carefully selected materials and astute design choices, this property features an array of modern amenities, all encapsulated within a sleek, minimalist aesthetic. Settled on a sprawling 3-acre expanse, Hartfield is accessed via a private, gated gravel driveway that leads to a spacious parking area, complete with a detached garage. The house’s exterior is clad in grey stained timber of varying widths, echoing the agricultural buildings that once stood on the site, and blending seamlessly with the modernist interior. The design cleverly conceals elements like rain guttering and window frames behind the cladding, presenting an attractively streamlined appearance. Inside, the property maintains the same modern design philosophy, reflecting a thorough and deliberate approach throughout the interior. The property features swaths of floor-to-ceiling glazing and aptly positioned windows. These, combined with soaring ceilings that follow the roofline’s pitch, allow for bright open interiors which are flooded with natural light, whilst also keeping the surrounding ancient woodland in frame throughout the property. Underfloor zonal heating, complemented by a mechanical ventilation with heat recovery system (MHVR), ensures a comfortable and controlled indoor climate throughout the property, whilst remaining energy efficient. Excellent spatial design within the home has created fluid interiors, optimised for the practicalities of family life. The entrance opens into a bright and spacious open-plan Living Room, leading to a Kitchen, and Dining area, characterised by herringbone flooring and highly designed integral lighting features. Consistent with the property’s overarching aesthetic, the kitchen is modern in design and function. Adjacent to the kitchen is the dining area, which is uniquely housed within a frameless glass extension providing a view of the surrounding natural landscape and access to the exterior timber decking. Within the living room there is a wood burning stove for warmth and atmosphere, and impressive lighting provided by the floor to ceiling window. A WC and Snug, lies just beyond the kitchen, providing a cosy retreat for watching films or reading. Four bedrooms and three bathrooms are neatly arranged on the opposite side of the house, with the principal suite exclusively occupying the first floor. These rooms are similarly characterised by the same minimalist material palette and enjoy delightful artificial and natural lighting. The principal suite features a large floor to ceiling window, capturing the surrounding landscape beautifully. In the master bathroom, a freestanding bathtub and a spacious walk-in shower create a sense of understated luxury, complemented by the natural glow from the skylight above. Externally To the exterior, Hartfield features an outdoor area with a large timber deck to relax and enjoy the tranquil sounds from the surrounding ancient woodland of Hartburn Glebe and the river Hart Burn, a tributary of the Wansbeck. The property spans a total of three acres, offering ample opportunities for landscaping or further development, pending the necessary approvals. Additionally, there is a detached double garage equipped with an electrically operated up-and-over door for convenience and ease of access. Local Information Hartburn, situated in the serene Northumberland countryside, offers a peaceful village lifestyle with the convenience of nearby amenities. The community is anchored by the historical Church of St. Andrew which dates back to the 11th century and has historical ties to the Knights Templar. To the north of the village lies Hartburn Glebe, an area of ancient woodland alongside the river Hart Burn. The Devil’s Causeway – a Roman Road, also passes the western edge of the village, just before it crosses the Hart Burn. The causeway started at Portgate on Hadrian’s Wall and connected Corbridge to Berwick Upon Tweed. Residents of Hartburn enjoy a quiet, rural setting with the benefit of essential services and shops just a short drive away. The village’s location provides easy access to larger towns such as Morpeth and Ponteland, for a broader range of shopping, dining, and leisure options. For families, education is well catered for, with nearby schools such as Cambo County First School and Whalton Primary School. The surrounding town’s of Morpeth and Ponteland also offer a selection of secondary schools, providing comprehensive education options within a commutable distance. The natural beauty of Northumberland is on full display, with walking paths and cycling routes allowing residents to explore the picturesque countryside right at their doorstep. Approximate Mileages Scots Gap 3.5 miles | Belsay 6.3 miles | A1 6.5 miles | Morpeth 7.6 miles | Ponteland 12.1 miles | Newcastle International Airport 13.9 miles | Newcastle City Centre 24.5 miles Services Mains electricity, water and drainage. Wayleaves, Easements & Rights of Way The property is being sold subject to all existing wayleaves, easements and rights of way, whether or not specified within the sales particulars. Agents Note to Purchasers We strive to ensure all property details are accurate, however, they are not to be relied upon as statements of representation or fact and do not constitute or form part of an offer or any contract. All measurements and floor plans have been prepared as a guide only. All services, systems and appliances listed in the details have not been tested by us and no guarantee is given to their operating ability or efficiency. Please be advised that some information may be awaiting vendor approval. Submitting an Offer Please note that all offers will require financial verification including mortgage agreement in principle, proof of deposit funds, proof of available cash and full chain details including selling agents and solicitors down the chain. To comply with Money Laundering Regulations, we require proof of identification from all buyers before acceptance letters are sent and solicitors can be instructed. Disclaimer The information displayed about this property comprises a property advertisement. Finest Properties strives to ensure all details are accurate; however, they do not constitute property particulars and should not be relied upon as statements of fact or representation. All information is provided and maintained by Finest Properties.
Disclaimer
Property Ref.v564ku1M. The information about this property is an advertisement displayed on our website by the agent referred to above. This advertisement does not comprise property particulars. AMC does not warrant its accuracy or completeness or the accuracy or completeness of any linked or associated information. Please see website terms of use