Sold - £1,200,000 - 14.83 acres, Capel ,Surrey ,RH5 5LN
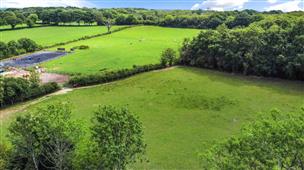
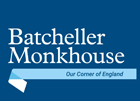
Batcheller Monkhouse
Stratton House, 57 Lower Street, Pulborough, West Sussex RH20 2AZ
Tel:01798 872081
Fax: 01798 872389
E-mail: sales@batchellermonkhouse.com
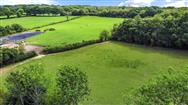
|
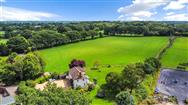
|
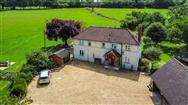
|
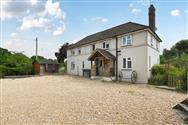
|
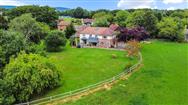
|
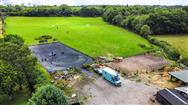
|
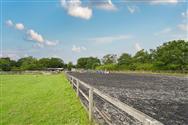
|
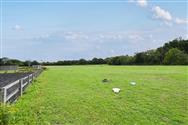
|
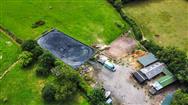
|
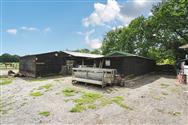
|
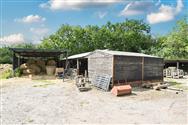
|
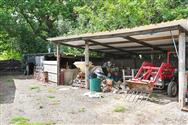
|
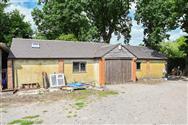
|
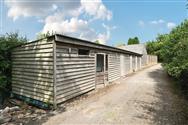
|
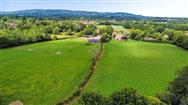
|
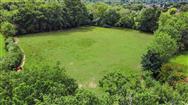
|
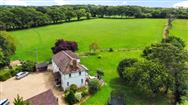
|
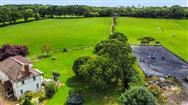
|
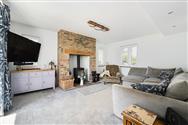
|
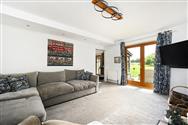
|
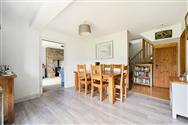
|
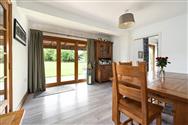
|
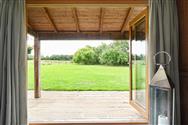
|
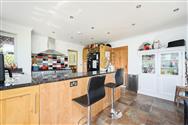
|
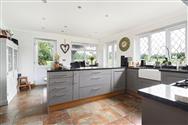
|
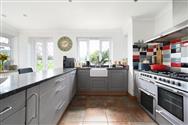
|
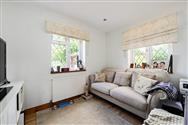
|
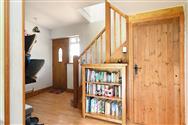
|
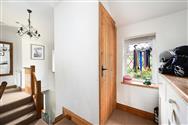
|
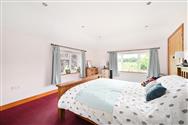
|
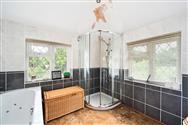
|
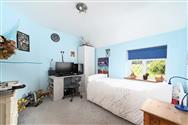
|
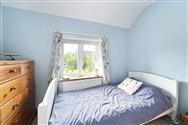
|
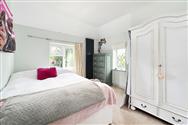
|
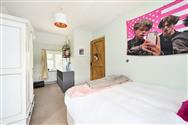
|
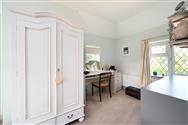
|
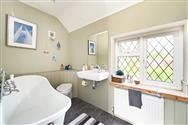
|
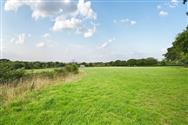
|
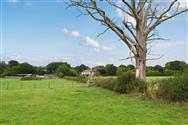
|
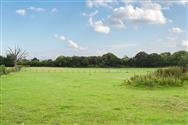
|
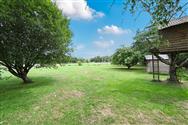
|
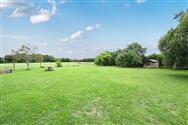
|
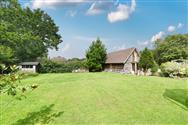
|
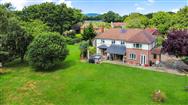
|
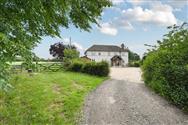
|
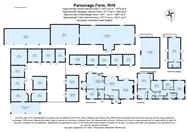
|
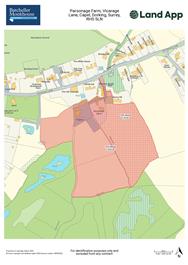
|
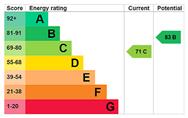
|
- Equestrian Property
- Planning for Extension
- South Facing Garden
- Stabling
- Manège
- Outbuildings
- Double Garage
- Development Potential
- Walking Distance of Capel
- Total Approximately 14.83 Acres
**The House - Guide Price £1,200,000 (w/Double Garage, 5.99 acres)** **The Whole - Guide Price £1,500,000 (w/Stabling, Outbuildings, Manège, Total 14.83 Acres)** DESCRIPTION A 4 bedroom detached house with planning for two storey extension and lovely south facing garden. Within walking distance of Capel the property is set back from Vicarage Lane and approached via a private driveway with automatic gate. • Stairs to Porch with light and door to Entrance Hall With understairs cupboard and radiator. • Utility Room With W/C, storage, work surface, sink with mixer tap, boiler (Worcester) and water tank. • Dining Room With bifold glazed doors to garden. • Sitting Room With log burner, two radiators, window to side and front, french doors to garden. • Kitchen/Breakfast Room With breakfast bar, base mounted units, work surface, sink with mixer tap, part tiles splashback, windows to side and rear, french doors to garden and door to Side Porch With light, windows and opening onto the garden. • Study With windows to front and side, radiator. • First Floor Landing With airing cupboard, radiator and windows to front. • Bedroom 1 With windows to side and rear, radiator, double store cupboard, and door to En-Suite Shower With white suite comprising W/C, wash basin, shower, jacuzzi bath, tiled walls, towel radiator and windows to side/front. • Bedroom 2 With windows to front, rear and sides, two radiators. • Bedroom 3 With window to rear and radiator. • Bedroom 4 With window to rear, radiator and single store cupboard. • Family Bathroom With white suite comprising W/C, wash hand basin, shower unit, roll top bath, tiled walls, radiator and window to front. OUTSIDE Double Garage with Studio and shower above. A gravelled driveway in front of the house, mature gardens and views of the land to the south. Garden Shed, Summer House and Tree House. A versatile Yard with stabling and various outbuildings offering development potential (STPP). These include a large brick built Garage/Workshop, Storage Units and Open Barns. The equestrian facilities consist 9 Loose Boxes, Feed and Tack Room, covered hardstanding and a 40m x 20m Manége (with flood lighting and rubber surface). The land is divided into useful field sizes, benefits from recent drainage work, fencing and has water connected. The land extends in all to approximately 14.83 acres. The House • 4 Bedroom Farmhouse • Double Garage • Gardens • Paddock • Total 5.99 Acres Guide Price £1,200,000 The Whole • Stabling • Manège • Outbuildings • Development Potential • Total 14.83 Acres Guide Price £1,500,000 PLANNING Permission has been granted for the erection of a two-storey front extension, reference MO/2022/2086 AMENITIES Local: Capel is a village in southern Surrey with a parish church, pub (The Crown) and local shops. Towns and Cities: Roughly 6 miles south of Dorking and only about 3 miles from the Sussex border. Transport: Near the A24 road, and Ockley railway station serves the area. Schools: Several are located nearby including Scott-Broadwood C of E infant school in Capel, The Weald C of E primary school in Beare Green and the Ashcombe school (secondary) is in Dorking. Leisure: A variety of leisure activities including cycling, walking and running. There are a number of nearby footpaths and bridleways. DIRECTIONS Heading north on The Street in Capel Village, turn right opposite the church passing the Murco Garage) into Vicarage Lane. After about 0.2 miles turn right onto a private driveway and proceed towards the automatic gates. What3words: ///dull.seats.nearly House ///slams.costs.garage Turning from Lane
Disclaimer
Property Ref.cPsNrSfX. The information about this property is an advertisement displayed on our website by the agent referred to above. This advertisement does not comprise property particulars. AMC does not warrant its accuracy or completeness or the accuracy or completeness of any linked or associated information. Please see website terms of use