For Sale - £1,500,000 - 7.04 acres, Quarry House
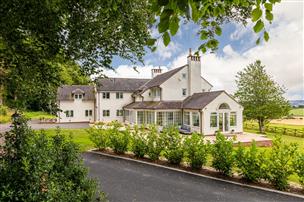

Finest Properties
Crossways, Market Place, Corbridge, Northumberland NE45 5AW
Tel:0330 111 2266
E-mail: contact@finest.co.uk
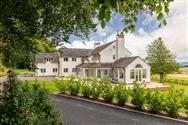
|
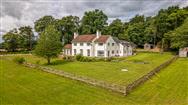
|
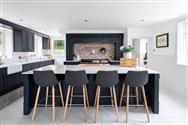
|
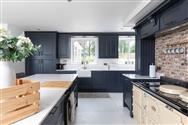
|
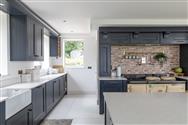
|
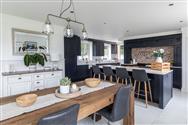
|
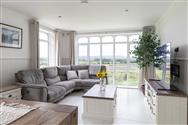
|
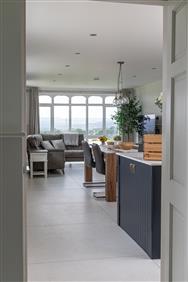
|
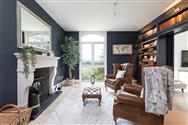
|
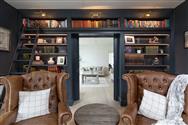
|
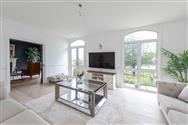
|
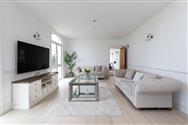
|
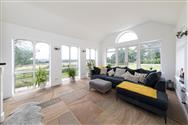
|
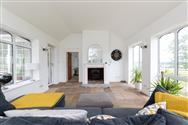
|
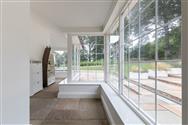
|
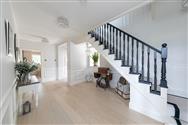
|
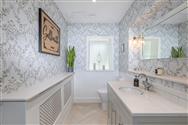
|
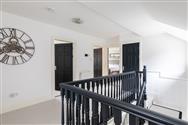
|
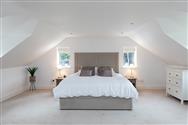
|
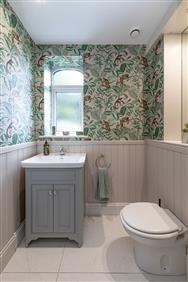
|
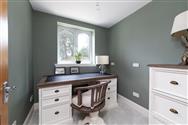
|
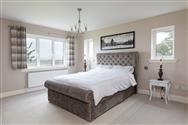
|
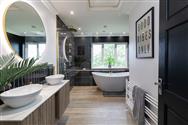
|
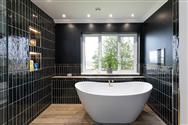
|
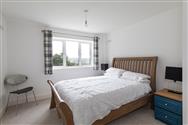
|
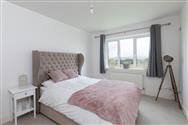
|
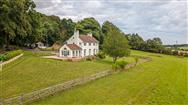
|
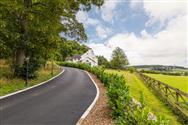
|
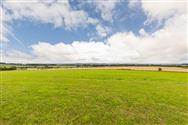
|
- Detached Country House in an Elevated Position
- Recently Renovated to a High Standard
- Flexible Layout with Scope for a Self-Contained Annexe
- Landscaped Gardens with Broad South-facing Stone Terrace
- Stable Yard with Loose Boxes & Tack Room
- Enclosed Paddock & Mature Woodland
- Excellent Access to the A69, Ponteland & Newcastle
- Approximately 7.04 Acres in Total
The Property Quarry House occupies a spectacular elevated position with uninterrupted views across the Tyne Valley to the south, west and east. Surrounded by open fields and established greenery, this handsome six-bedroom detached house sits within approximately seven acres of private grounds, including gardens, paddock and mature woodland. Renovated in 2024, the property now offers beautifully curated interiors, a versatile layout with annexe potential, and outstanding access to Newcastle, Ponteland and the A69, all behind secure electric gates and a long private drive. The house is approached along a tree-lined driveway that sweeps past fenced paddocks and leads to a broad turning circle and ample parking area. Inside, a welcoming central hallway sets the tone, with pale oak Ted Todd wooden flooring and a dark-painted staircase framed by panelling and soft neutral tones. From here, the ground floor flows through a suite of light-filled reception spaces, including a spacious sitting room with dual-aspect glazing and French doors to the garden, and an elegant library with a bespoke bookcase, integrated ladder, and a stone fireplace. The garden room provides a more relaxed setting with vaulted ceilings and a wood-burning stove and enjoys direct access to the patio terrace and gardens beyond. The generous kitchen, dining and family room form the everyday hub of the home. Traditional features and modern convenience are brought together through painted timber cabinetry, quartz countertops and a classic 4-oven AGA. The cabinetry includes generous storage, open shelving, a built-in wine rack and an integrated fridge-freezer, while the large central island, with breakfast bar seating, serves as a natural focal point. The dining area flows from here into a bright informal seating zone positioned beside wide-set windows that frame far-reaching rural views. Together, these areas offer a spacious and sociable environment for day-to-day living and relaxed entertaining. Practical elements are positioned nearby, including a boot room, WC and a dedicated study tucked away for home working. A secondary entrance provides easy access after time outdoors, while a secondary staircase rises from this side of the house to the first floor. Upstairs, the layout is cleverly divided to offer flexibility and privacy. The principal bedroom forms part of a private suite that includes a stylish en-suite shower room and a dedicated dressing room. Four further double bedrooms are arranged across both wings of the house, each enjoying elevated outlooks over the surrounding landscape. One is currently used as a cinema and games room, underlining the versatility of the layout for leisure, work or additional living space. These bedrooms are served by a generous landing and a contemporary family bathroom, which features a freestanding bath, walk-in rainfall shower, twin stone basins and an integrated wall-mounted TV. A sixth double bedroom, located on the far side of the house, benefits from its own en-suite shower room and sits adjacent to the secondary staircase, offering potential for a fully self-contained annexe, ideal for multigenerational living or guest accommodation, with its own entrance, stair and bedroom suite. Externally The gardens have been carefully landscaped to enhance the setting and maximise the panoramic outlook. A broad stone terrace wraps around the rear of the house, offering multiple seating zones with long, uninterrupted views across the Tyne Valley. The setting is peaceful and private, with fields and greenery on all sides. The enclosed paddock is well defined with post-and-rail fencing and ideal for equestrian use or recreation. The stables are discreetly sited beyond the parking area and include five loose boxes and tack room. Mature woodland borders the drive and western boundary, providing privacy and shelter, while the secure entrance gate offers full control of access. Local Information Quarry House is situated on the outskirts of Heddon-on-the-Wall, a picturesque village rich in Roman history and home to a well-preserved section of Hadrian’s Wall. Surrounded by scenic countryside, the village offers traditional pubs, excellent walking routes, and convenient access to Newcastle. Local amenities include a supermarket, petrol station and veterinary surgery, while nearby Wylam and Matfen Hall provide further services and leisure facilities. The award-winning restaurant Pine at Vallum Farm is a local highlight, and the renowned Close House Golf Club, host of the British Masters, is just a short drive away. For a broader range of shops and services, Corbridge and Hexham are easily accessible, with Newcastle City Centre offering extensive cultural, recreational and retail facilities. For education, there is a First School in Heddon and a range of First, Middle and Senior Schools in Ponteland, with school transport available from the end of the lane. Mowden Hall Preparatory School is nearby, offering independent education from nursery to 13 years, and there is a wide selection of private day schools in Newcastle. The location is well suited for the commuter, with the Military Road and A69 providing excellent links to Newcastle in the east and Carlisle in the west, and further connections to the A1 and M6. Newcastle International Airport is also within easy reach. Wylam Station offers regular cross-country services that link to mainline routes serving major UK cities both north and south. Accommodation in Brief Ground Floor Entrance Hall | Study | Boot Room | WC | Open Plan Kitchen/Dining Room | Library | Sitting Room | Garden Room | WC First Floor Principal Bedroom with En-Suite and Dressing Room | Second Bedroom with En-Suite | Four Further Double Bedrooms | Family Bathroom Externally Secure Gated Driveway | Parking | Patio Terrace | South Facing Garden | Four Stables | Tack Room | Paddock | Woodland Approximate Mileages Heddon-on-the-Wall 1.7 mile | Wylam 2 miles | Newcastle International Airport 7.1 miles | Newcastle City Centre 10.5 miles | Corbridge 8.8 miles | Hexham 13.5 miles Services The property is connected to mains electricity and water, with LPG central heating and drainage via a septic tank. Tenure Freehold Council Tax Band H Wayleaves, Easements & Rights of Way The property is being sold subject to all existing wayleaves, easements and rights of way, whether or not specified within the sales particulars. Agents Note to Purchasers We strive to ensure all property details are accurate, however, they are not to be relied upon as statements of representation or fact and do not constitute or form part of an offer or any contract. All measurements and floor plans have been prepared as a guide only. All services, systems and appliances listed in the details have not been tested by us and no guarantee is given to their operating ability or efficiency. Please be advised that some information may be awaiting vendor approval. Submitting an Offer Please note that all offers will require financial verification including mortgage agreement in principle, proof of deposit funds, proof of available cash and full chain details including selling agents and solicitors down the chain. To comply with Money Laundering Regulations, we require proof of identification from all buyers before acceptance letters are sent and solicitors can be instructed. Disclaimer The information displayed about this property comprises a property advertisement. Finest Properties strives to ensure all details are accurate; however, they do not constitute property particulars and should not be relied upon as statements of fact or representation. All information is provided and maintained by Finest Properties.
Disclaimer
Property Ref.a2Wxan8f. The information about this property is an advertisement displayed on our website by the agent referred to above. This advertisement does not comprise property particulars. AMC does not warrant its accuracy or completeness or the accuracy or completeness of any linked or associated information. Please see website terms of use