For Sale - £795,000 - 15 acres, Lower Fishpools, Bleddfa, KNIGHTON, LD7, LD7 1PA
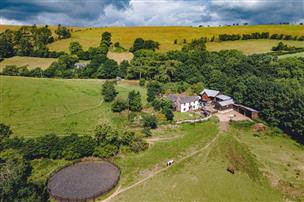

David Parry and Co
8 High Street, , Presteigne, Powys, Mid Wales LD8 2BA
Tel:01544 267007
E-mail: enquiries@davidparry.co.uk
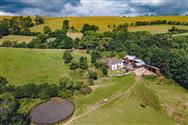
|
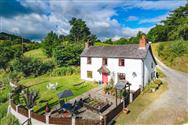
|
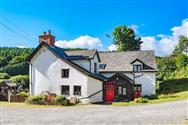
|
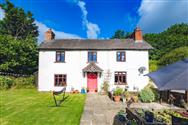
|
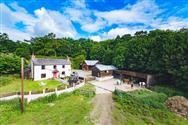
|
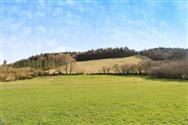
|

|
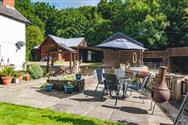
|
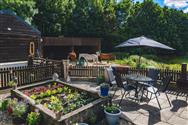
|
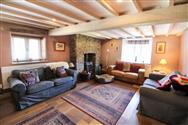
|
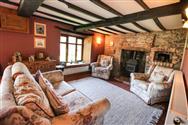
|

|
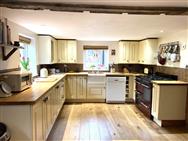
|
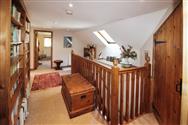
|
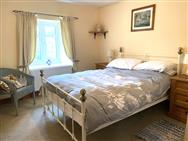
|
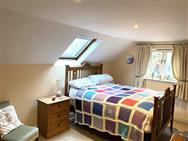
|
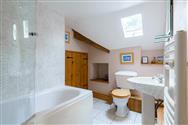
|
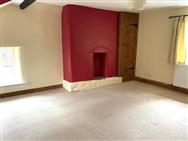
|
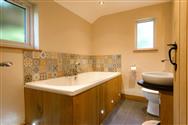
|
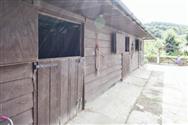
|

|
- Highly desirable smallholding property
- In a most attractive rural locality with direct access to the Radnor Forest
- Period flexible 5 bedroom living accommodation
- Set in nearly approaching 15 Acres of land with two natural fishpools perfect for nature regeneration
- Stable block and double open fronted outbuilding
- Circular menage ring
- Barn with pre-planning for conversion to residential use
- No onward chain
- Energy-efficient home with air source heating and solar array â™»ï¸
- Viewing Essential
Lower Fishpools enjoys an enviable position on the outskirts of the charming village of Bleddfa, with direct access to the Radnor Forest - a paradise for horse riders, walker and nature lovers alike. Bleddfa itself is a welcoming community, home to a pub, a church, the Bleddfa Art Centre and a Community Barn.
The property is perfectly placed for access to nearby market towns: eight miles to Knighton with its quirky shops, primary school and Offas Dyke Centre, nine miles to Presteigne with its thriving artistic community, restaurants and independent businesses; and ten miles to the historic spa town of Llandrindod Wells, which offers supermarkets as well as primary and secondary schools.
Transport links are close at hand, with a train station in the nearby village of Dolau and a regular bus route connecting Craven Arms to Builth Wells.
House
This well-proportioned, character farmhouse offers versatile living space with five bedrooms and four bathrooms.
The ground floor welcomes you via the practical boot room, complete with built-in seating and shoe storage into the spacious quarry tiled hallway. Directly leading to the kitchen/diner is the heart of the home, featuring cream units, a range-style cooker, Belfast sink, and a space for a dishwasher. The dining area has room for a family sized farmhouse table, making it perfect for both everyday living and special gatherings.
A generously sized downstairs shower room, ideal for washing off the day after time spent outdoors, is conveniently located off the hallway.
Further into the hall leads to a study/hobby room with a built-in desk, CCTV monitor, and an LED panel light through to the utility area. The utility area houses the air-source heating system and provides space for laundry appliances. The downstairs bathroom lies just beyond, offering a two-person bath, tiled floor, and mood lighting set into both the bath and shelving alcove.
The quarry tiled front room boasts exposed ceiling beams, a stone wall with log burner and a charming bread oven. The front door leads directly from this room to the lawned garden and seating area. The family room, with its wooden floors, dual aspect windows overlooking the garden and the courtyard, exposed stone feature wall, Clearview multi-fuel burner, and ceiling beams, is another highlight.
Upstairs, the property offers five well-sized bedrooms. One benefits from an ensuite shower room with a Velux window, while the family bathroom includes a bath with overhead shower and a built-in storage cupboard. The principal bedroom is particularly impressive, with windows to three aspects, a built-in wardrobe, and a striking feature stone wall. A built-in ladder leads to the well-insulated loft space, ideal for storage.
The property has recently been upgraded to an air-source heat pump with new central heating system and fifteen solar panels – with each room enjoying its own independently controlled temperature zone.
Barn
The driveway leads to a traditional courtyard, where a substantial barn sits adjacent to the house. Pre-planning advice has been obtained for conversion to residential living, offering exciting potential for multigenerational living (subject to all necessary permissions). The barn already benefits from power, water and a wood burning stove, while a spacious car port is attached to the side easily accommodates a horse trailer and car.
Stables, outbuildings
The courtyard is completed by a stable block with three large loose boxes and a secure tack room, all equipped with power and water. Adjacent to the stables, a gate opens onto a hardstanding area with gated storage and a double open-fronted outbuilding, leading directly to the front paddock. A circular manege and six paddocks approaching 15 acres, complete the property, comprising the land along with 2 natural fishpools which lend themselves for nature regeneration.
There is direct access to the Radnor Forest for miles of road free horse-riding, walking or bike riding and an abundance of bridleways across the unspoilt Welsh countryside to neighbouring towns and villages.
Services
Mains electricity and water. Private drainage. Air source central heating. Solar Panels. Ample power points throughout the accommodation.
Tenure
We are informed that the property is freehold.
Local Authority
Powys County Council Council Tax: Band E.
Fixtures
The agent has not tested any apparatus equipment, fixtures, fittings or services and so cannot verify that they are in working order, or fit for their purpose. The buyer is advised to obtain verification from their solicitor or surveyor.
Wayleaves, Easements and Rights of Way
The property is sold subject to and with the benefit of all easements, quasi easements, wayleaves, and rights of way both declared and undeclared however the we understand that no footpaths cross this property.
Additional information
The property is registered as a smallholding.
Agents Notes
Whilst we endeavour to make our sales particulars accurate and reliable, if there is any point which is of particular importance to you, then please contact our office and we will be pleased to check the information. Do so particularly if contemplating travelling some distance to view the property.
Viewing Arrangements, Negotiations & Any Further Information
Through DAVID PARRY & COMPANY
email: enquiries@davidparry.co.uk.
Presteigne Office Tel: 01544 267007
Disclaimer
Property Ref.99980_1328. The information about this property is an advertisement displayed on our website by the agent referred to above. This advertisement does not comprise property particulars. AMC does not warrant its accuracy or completeness or the accuracy or completeness of any linked or associated information. Please see website terms of use