For Sale - £600,000 - 11.8 acres, Merthyr Cynog, Brecon, Powys., LD3 9SA
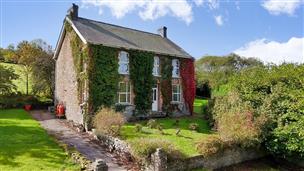

Clee Tompkinson Francis
13 Lion Street, , Brecon, Powys, Mid Wales LD3 7HY
Tel:01874 622488
Fax: 01874 623885
E-mail: brecon@ctf-uk.com
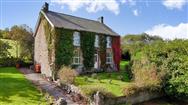
|
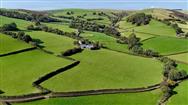
|
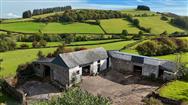
|
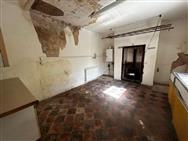
|
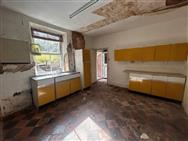
|
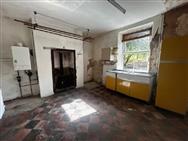
|
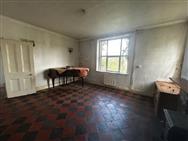
|
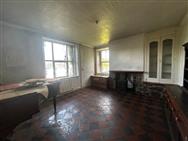
|
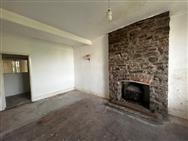
|
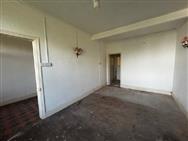
|
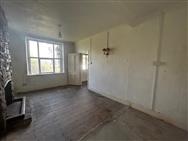
|
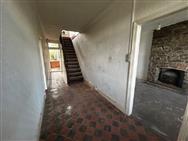
|
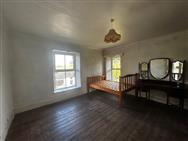
|
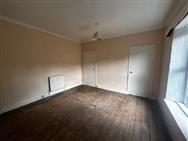
|
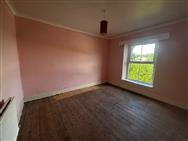
|
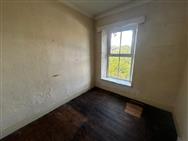
|
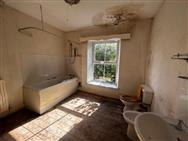
|
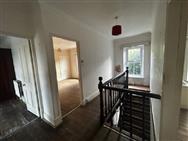
|
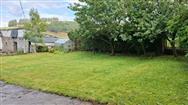
|
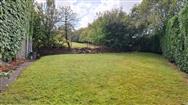
|
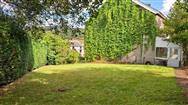
|
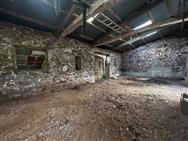
|
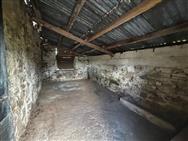
|
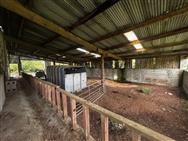
|
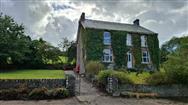
|
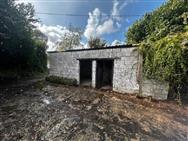
|
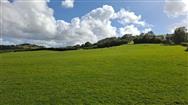
|
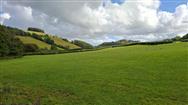
|
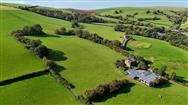
|
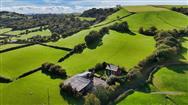
|
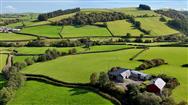
|
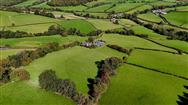
|
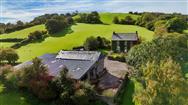
|
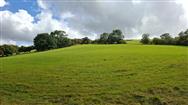
|
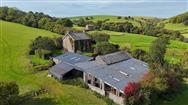
|
- Attractive Smallholding
- Traditional Victorian Farmhouse
- Four Bedrooms
- Requires Renovation Work
- 11.8 Acres Clear Grazing Pasture
- Outbuildings including an Array of Stone Buildings
An attractive smallholding, offering a former traditional Victorian farmhouse, 11.8 acres of clear grazing pasture and several outbuildings. Requiring renovation work, this property offers accommodation over two floors, including four bedrooms to the first floor. Cerrigithon is a most attractive smallholding in the Upper Pontfaen valley just 6 miles north west of Brecon. The property offers a former traditional Victorian farmhouse built of stone under a slate roof. The property offers accommodation over two floors including an entrance hallway, lounge, sitting/dining room, study, kitchen/dining room and utility with w.c. together with a garden room to the rear on the ground floor. On the first floor there are 3 double bedrooms, a single bedroom, family bathroom and landing. The property is fully double glazed and is heated by LPG gas central heating. The property offers scope for improvement. Outside the house there is an enclosed lawned garden to the front and both sides extending to the rear. The dwelling fronts a concrete yard where there are an array of stone buildings including a traditional stone barn, large garage/workshop and 2 block built stables. There is a large lean-to style shed at the rear of the stone barn providing a multi-use space suitable for a variety of different uses. The property sits in approximately 11.8 acres of land divided into two main enclosures comprising good, clear grazing pasture. Accommodation Ground Floor Hallway (14' 10" x 6' 1" or 4.53m x 1.85m) Tiled floor, stairs to first floor and door to: Lounge (17' 5" x 13' 11" or 5.32m x 4.25m) Tiled floor, window x2 and gas fire with fire place. Sitting Room / Dining Room (17' 7" x 10' 2" or 5.35m x 3.10m) Carpet, window and wood burner with fire place. Kitchen/ dining room (16' 2" x 12' 7" or 4.92m x 3.83m) Base units, sink drainer and tiled floor. Window, boiler and gas stove. Study (10' 2" x 5' 9" or 3.10m x 1.75m) Utility / W.C (10' 1" x 3' 1" or 3.07m x 0.95m) W/C, window, wash basin and plumbing for washing machine. Garden room (21' 10" x 6' 11" or 6.65m x 2.11m) First Floor Bedroom 1 (13' 3" x 12' 5" or 4.03m x 3.78m) Carpet, window and built in storage cupboard x2. Bedroom 2 (14' 6" x 14' 3" or 4.43m x 4.35m) Carpet and window x2. Bedroom 3 (12' 10" x 10' 8" or 3.90m x 3.26m) Carpet and window. Bedroom 4 (9' 6" x 7' 10" or 2.90m x 2.40m) Carpet and window. Bathroom (11' 0" x 10' 11" or 3.35m x 3.32m) Bath, W/C and wash basin. Bidet, carpet and window. Outside Lawned gardens to sides and front of the property. Green house and planted border. Concrete yard with stone outbuildings and stable block. Land There are 2 sloping paddocks that total to approx. 11.8 acres. Stone Outbuilding Stable Block Services Mains electricity, private septic tank drainage and private water supply. LPG gas central heating. EPC Rating: E - 45/87 Council Tax Band: F - Powys County Council Tenure: Freehold Standard Broadband is shown to be available in the vicinity. There is mobile signal in the area. Further information is available from your network provider.
Disclaimer
Property Ref.99978_PRG10929. The information about this property is an advertisement displayed on our website by the agent referred to above. This advertisement does not comprise property particulars. AMC does not warrant its accuracy or completeness or the accuracy or completeness of any linked or associated information. Please see website terms of use