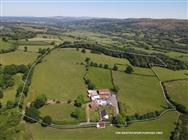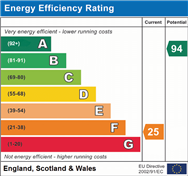For Sale - £700,000 - 42.26 acres, Heol Troeon Bach, Llanedi, Pontarddulais, SA4, SA4 0YU


Rees Richards
Druslyn House, De-la-Beche Street, Swansea, South Wales SA1 3HH
Tel:01792 650705
E-mail: property@reesrichards.co.uk

|
|
|
|
|
|
|
|
|
|
|
|
|
|
|
|
|
|
|
|
|
|
|
|
|
|
|
|
|
|
|
|
|
|

|
- Residential Holding
- Three bedroomed character farmhouse
- Ample ranges of useful outbuildings
- About 42.26 acres
- Pasture and woodland
- In an elevated rural position
The farm consists of a 3-bedroomed centrally heated character farmhouse with generous sized lawned gardens surrounding, with various types of outbuildings which may have potential for a variety of uses subject to any planning consents that may be required., together with useful gently sloping pastureland and an area of mixed woodland to the eastern boundary and in all amounting to about 42.26 acres.
DescriptionIn our opinion an attractive residential holding located in a rural position overlooking the valley below yet within easy reach of the M4 motorway either at Hendy or Pont Abraham.
The farm consists of the three bedroomed centrally heated character farmhouse with generous sized lawned gardens surrounding. There are ranges of various types of outbuildings which may have potential for a variety of uses subject to any planning consents that may be required. Together with useful gently sloping pastureland and an area of mixed woodland to the eastern boundary and in all amounting to about 42.26 acres.
Situation
Approached over a private driveway off Heol Troeon which leads directly down to Tycanol. About 2.5 miles from Pontardulais Town which has a good shopping centre and the benefit of the primary and comprehensive schools. Swansea City is approximately 14 miles distant.
Directions
From Junction 49 at Pont Abraham take the Ammanford road (A483) proceed up the hill and take first turning on the right signposted to Llanedi. Arriving at Llanedi take first left onto Heol Troeon, continue for about 0.20 of a mile and then take second right hand turn onto Tycanol driveway which is signposted.
The Farmhouse
Solid fuel central heating system (not tested)
Double glazed windows throughout
ground floor
Front Entrance Door
Leading directly into: -
Lounge
Approx. 10' 5" x 14' 10" (3.17m x 4.52m) Beamed ceiling. Radiator. Light airy room with two windows. Door to inner hall. Alcove into: -
Dining Room
Approx. 9' 8" x 13' 0" (2.95m x 3.96m) Beamed ceiling. Fitted cupboard. Window overlooking front garden. Door to: -
Sitting Room
Approx. 15' 10" x 13' 0" (4.83m x 3.96m) Beamed ceiling. Stairs to first floor. Rayburn solid fuel stove. Window overlooking front garden. Storage space under stairs. Double doors to: -
Kitchen/Breakfast Room
Approx. 8' 0" x 28' 8" (2.44m x 8.74m) Galley style kitchen. Fitted base and wall units. Single drainer sink unit. Plumbed for washing machine. Inset kitchen cupboard. Radiator. Overlooking rear lawn. Door to: -
Inner Hall
Bathroom
White suite consisting of a panelled bath, pedestal wash basin and w.c. Heated towel rail. Tiled surround
FIRST FLOOR
Landing
Radiator. Built in cupboard
Bedroom No. 1
Approx. 10' 6" x 11' 1" (3.20m x 3.38m) Side aspect. Radiator. Overlooking the garden
Seperate w.c.
Pedestal wash basin and w.c. Fitted wall mounted mirror. Pull switch
Bedroom No. 2
Approx. 6' 11" x 9' 11" (2.11m x 3.02m) Front room. Radiator
Bedroom No. 3
Approx. 12' 10" x 13' 0" (3.91m x 3.96m) Built in airing cupboard. Access to attic space
Outside
Generous sized gardens to front, side and rear comprising mostly well kept lawned areas and shrub borders.
Storage Building
Overall measurement approx. 17' 0" x 35' 0" (5.18m x 10.67m) Stone built under a C.I. roof
1. Old stable, part loft over
2. Garden storage room
Footpath leading to farm buildings
The Farm Outbuildings
Lower Yard
Garage/Workshop
24' 6" x 38' 0" (7.47m x 11.58m) Block construction under a box profile sheeted roof.
Adjoining Storage
Approx. 15' 0" x 30' 0" (4.57m x 9.14m) Block/stone construction under a box profile sheeted roof.
Range
Approx. 30' 0" x 53' 0" (9.14m x 16.15m) max.
1. Open fronted young cattleshed
2. Workshop
3. Old Dairy
Part block, part stone with part C.I. roof and part tiled
Outside w.c. to rear of building
Range
Approx. 18' 0" x 80' 0" (5.49m x 24.38m) Part stone/block, part C.I. box profile and part asbestos sheeted roofs
1. Old milking parlour
2. Collecting pen
3. Loose box with loft over
4. Two No. calf pens
Office - Adjoining the above range
Approx. 15' 0" x 17' 0" (4.57m x 5.18m) Block built under a box profile sheeted roof
Top Yard
Old Silo
Approx. 36' 0" x 60' 0" (10.97m x 18.29m) Part block walling, part box profile, part C.I roof and side cladding
Cubicle Shed
Approx. 61' 0" x 42' 0" (18.59m x 12.80m) Block walling, part asbestos and part C.I. roof
With adjoining: -
Workshop
Approx. 16' " x 20' 0" (NaNm x 6.10m)
The Land
The total area of the farm is about 42.26 acres out of which approximately 28.50 acres is predominantly south facing gently sloping pasture, to the eastern boundary is an area of mixed woodland being about 12.60 acres and the remaining 1.16 acres represents the area of the farmhouse, gardens, yards and outbuildings
FURTHER INFORMATION
Tenure
Freehold with vacant possession. Land Registry Title Nos. CYM858956 and WA537245
Services
Mains water and electricity to the farmhouse and many of the farm outbuildings. Private drainage to the farmhouse.
Energy Performance Certificate
Grade F
Wayleaves, Easements and Rights of Way
The property is sold subject to and with the benefits of all rights, including rights of way, whether public or private, light, support, drainage, water, and electricity supplies and any other rights and obligations, easements and proposed wayleaves for masts, pylons, stays, cables, drains and water, gas and other pipes, whether referenced or not.
1. Existing footpath running along the northern boundary exiting out of the woodland to adjoining property.
2. The farm has the benefit of an existing legal vehicular and pedestrian right of way over that part of the access drive which is not owned and shown coloured brown on attached plan.
3. Wayleave for National Grid.
Planning
All other planning related enquires, please contact Carmarthenshire County Council Planning Department.
Planning Services, Civic Offices, Crescent Road, Llandeilo, Carmarthenshire, SA19 6HW.
Tel: 01267 234567
I.A.C.S.
It is understood that the land is registered.
Basic Payment Scheme
The farm has the benefit of entitlements under the scheme which are not included in the sale. The entitlements can be purchased at valuation. (if required)
Local Authority
Carmarthenshire County Council, County Hall, Castle Hill, Carmarthen, SA31 1JP.
Tel: 01267 234567
Council Tax
Carmarthenshire County Council - Band D - Approx. £2232.06 2025/2026
Viewing
Strictly by appointment with sole selling agents Rees Richards & Partners.
Please contact Swansea office for further information - Druslyn House, De la Beche Street, Swansea SA1 3HH
Tel: 01792 650705
Email: property@reesrichards.co.uk
Disclaimer
Property Ref.99975_29080619. The information about this property is an advertisement displayed on our website by the agent referred to above. This advertisement does not comprise property particulars. AMC does not warrant its accuracy or completeness or the accuracy or completeness of any linked or associated information. Please see website terms of use