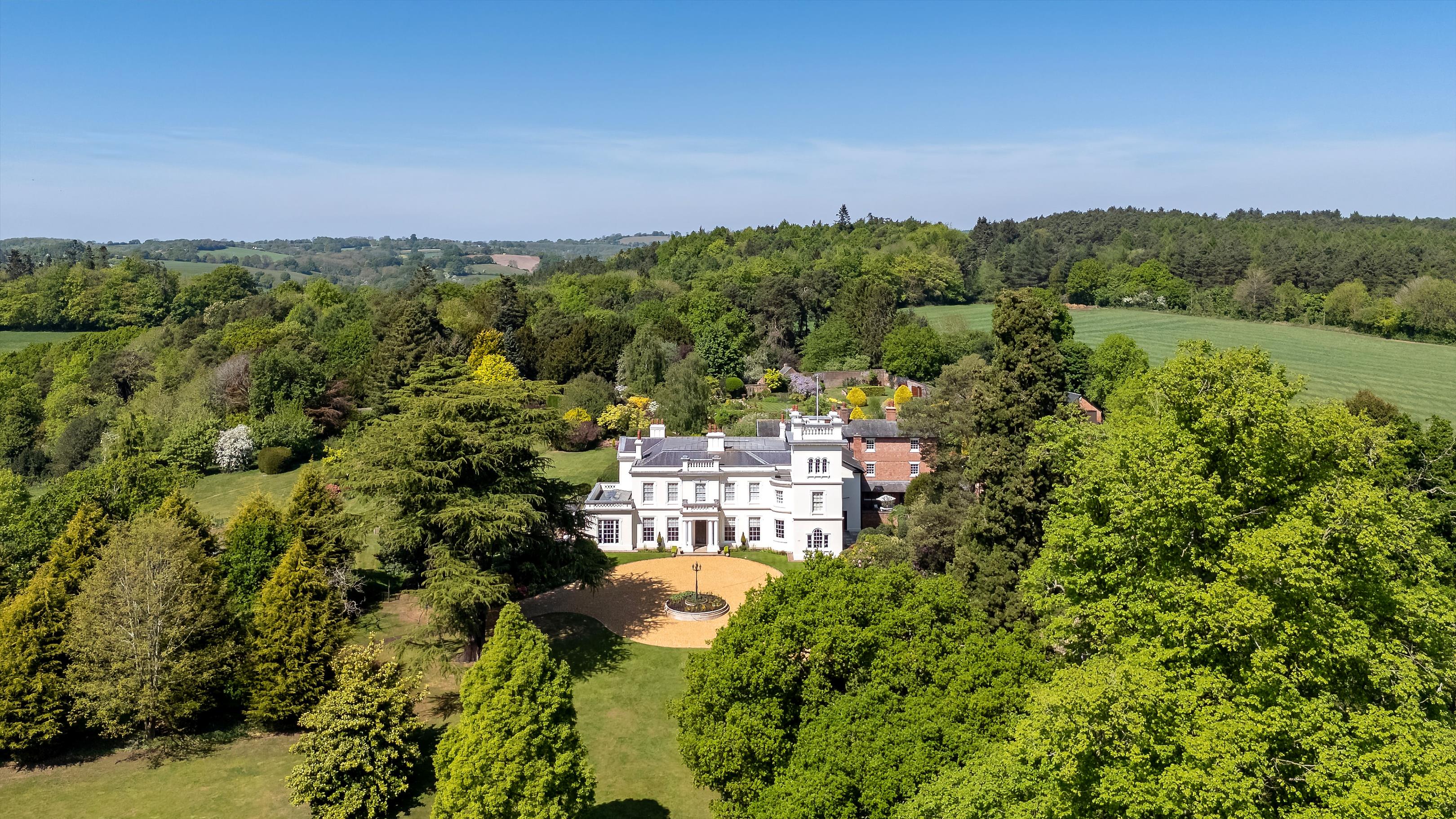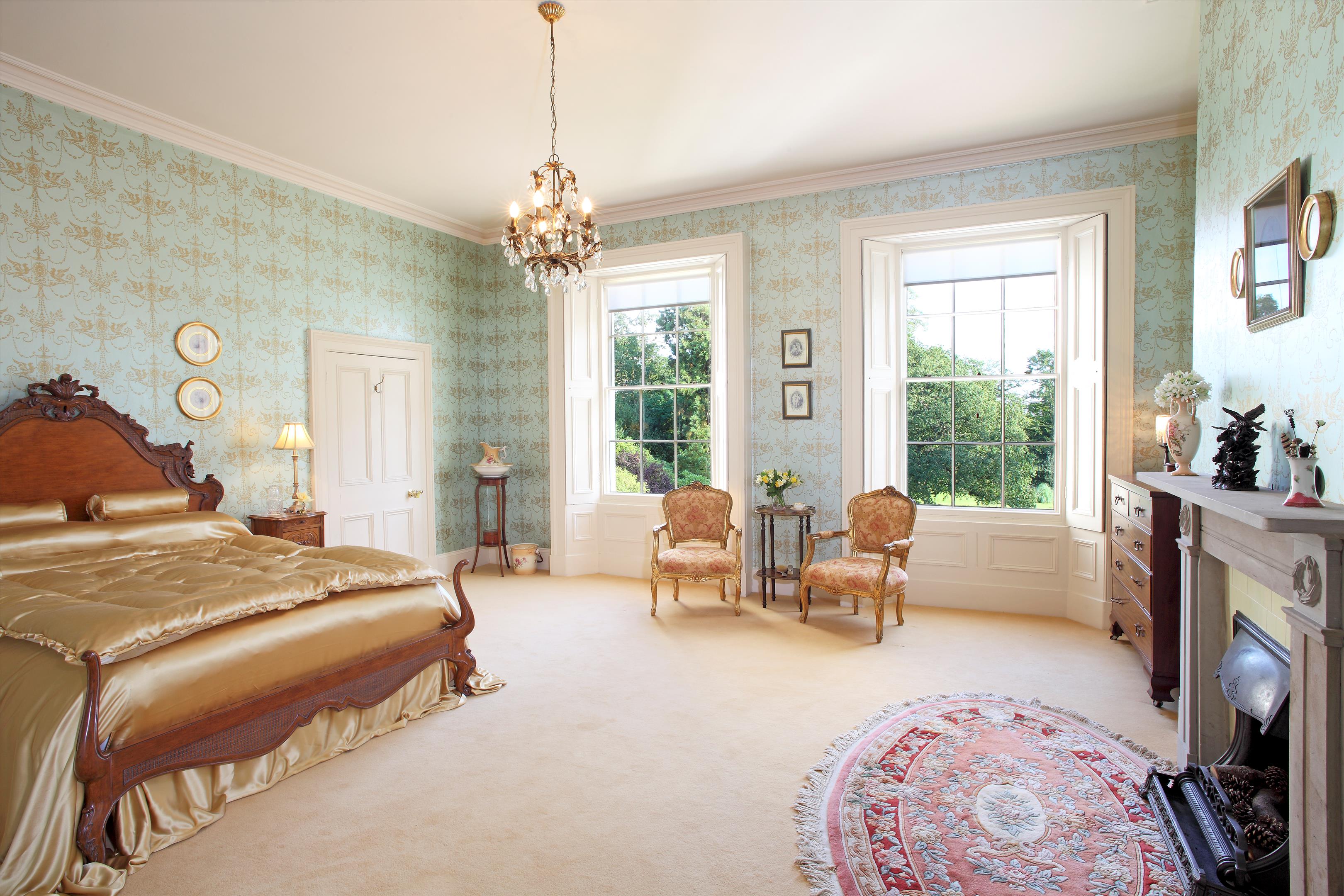For Sale - £3,500,000 - 15.49 acres, Blakeshall, Wolverley, Kidderminster, Worcestershire, DY11., DY11 5XP


Knight Frank - Country Houses
55 Baker Street, , London, London W1U 8AN
Tel:+44 20 7629 8171
Fax: +44 20 7409 7819
E-mail: country.houses@knightfrank.com

|

|

|

|

|

|

|

|

|

|

|

|

|

|

|

|

|

|

|

|

|

|

|

|

|

|

|

|

|

|
- 8 bedrooms
- 5 reception rooms
- 5 bathrooms
- 15.49 acres
- Outbuildings
- Period
- Detached
- Garden
- Gym
- Rural
Blakeshall Hall is an elegant, Grade II Regency house built in the 18th century and remodelled and extended in the mid 19th century and late 19th century set in a fabulous position with far-reaching, unspoilt, views offering complete privacy.
The main house has been beautifully restored and maintained to an exemplary standard offering period elegance, but with the modern conveniences one expects ideally suited to family life, and entertaining. The house exudes elegance, with well proportioned principal rooms, high ceilings and many of the original features, yet is a manageable and comfortable family home.
Blakeshall Hall is approached via a formal drive that sweeps past The Lodge. A large gravel sweep leads to the front door with a turning circle planted with mature flower borders.
On entering under the portico one is met by an impressive hall. From the hall is a beautiful, cantilevered staircase with an interesting stained-glass window.
To the left is the principal drawing room with a fine fireplace leading on to the exquisite orangery built by Vale, three pairs of French doors open out to reveal exquisitely beautiful views over the surrounding gardens and wonderful, unspoilt countryside in the mid to far distance. There is a well-proportioned dining room, which overlooks the garden.
To the right is a further smaller drawing room. Set down a short passage is a more informal sitting room, which is a charming family room.
Adjacent to the kitchen is a smaller dining room/breakfast room. The kitchen is of a good size, has been beautifully designed around a central island, has French doors into the garden. Blakeshall Hall also benefits from a billiard room, utility room, larder, and cloakroom with WC.
The grand, cantilevered staircase leads to the first floor. The principal suite is particularly impressive with a large bedroom, en suite bathroom with bath, shower, WC, basin and a dressing room. There are seven further bedrooms and four bathrooms well laid out to provide fantastic accommodation for family life, and guests to enjoy.
Integral to the house and accessed from the first floor is a wing/annexe which could either be incorporated into the main body of the house or used as ancillary accommodation. At present this is laid out to provide a large sitting room, gym, office, box room and two bedrooms on the first floor with a further three bedrooms on the second floor.
There are extensive cellars. To the rear of the house is the private kitchen courtyard with a coal shed, woodstore, storeroom/workshop, outhouse and dog kennels.
Beyond the Kitchen Courtyard is the Stable Courtyard, with a useful apartment over the garages known as Courtyard Cottage, which comprises one bedroom with an en suite bathroom and a kitchen/ living room. Beneath the flat are two generous garages. Also in the courtyard is a traditional stable block with two stalls, a tack room and a further smaller loose box.
GARDENS & GROUNDS
Blakeshall Hall is surrounded by beautiful gardens and grounds. To the front are well maintained lawns. From the front lawned gardens is a sandstone ha-ha leading to the lake and paddocks beyond providing an unspoilt vista. Behind the house is a lovely walled garden, with a greenhouse and laburnum walk, and a secondary walled garden with a central path and a circular centre piece that has been beautifully landscaped.
The gardens and grounds are spectacular in the spring with an abundance of azaleas. The lake not only provides a focal feature for the gardens but also provides an integral irrigation system which supplies the whole garden. There is also a grass tennis court.
THE COTTAGES
Blakeshall Hall has the benefit of four additional cottages, all with separate access, which are all current let on AST's (Gross income £72,000 per year inc. Dovecote 2025-2026). These properties offer fantastic scope for a number of uses.
Dovecote Bungalow is available via separate negotiation.
Blakeshall Hall occupies a private position on the edge of the village of Blakeshall. Blakeshall is a much sort after village lying within the attractive Worcestershire countryside. It benefits from the National Trust owned Blakeshall Common, a haven for wildlife linking to the Kinver Edge with fantastic outdoor space for walking and famous for its Rock Houses cut into the sandstone.
Blakeshall Hall is conveniently located with easy access to the M5 motorway and the main motorway network, providing the best of the surrounding countryside with connectivity for the local services and commuting. Kinver, within 3 miles, is a popular village and has useful local facilities to include three schools, local shops, public houses and cafés.
Kidderminster is just 4 miles away and provides more substantial services which include supermarkets, shops and rail service with excellent connectivity to Birmingham.
There is access to some well renown private schools in the local area to include Winterf
Disclaimer
Property Ref.65851_WRC120313. The information about this property is an advertisement displayed on our website by the agent referred to above. This advertisement does not comprise property particulars. AMC does not warrant its accuracy or completeness or the accuracy or completeness of any linked or associated information. Please see website terms of use