For Sale - £1,650,000 - 47 acres, Liskeard
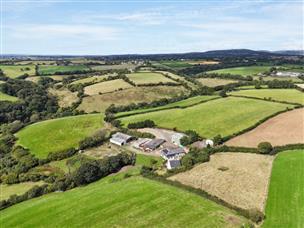

D. R. Kivell Country Property
South Brentor, , Tavistock, Devon PL19 0NW
Tel:01822 810810
E-mail: sales@drkivell.co.uk

|
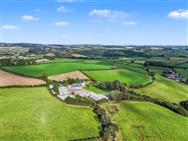
|
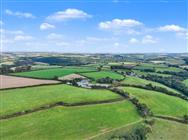
|
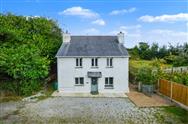
|
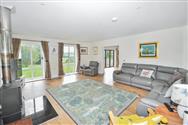
|
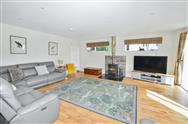
|
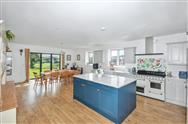
|
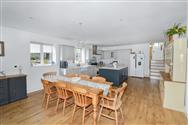
|
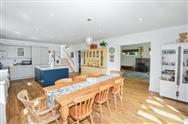
|
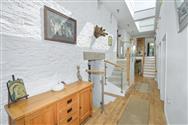
|
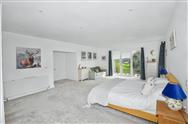
|
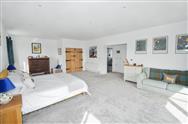
|
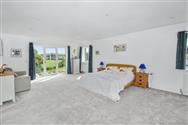
|
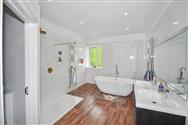
|
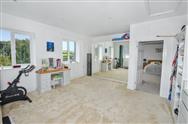
|
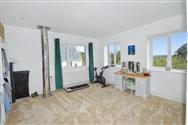
|
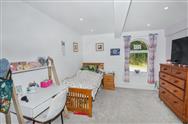
|
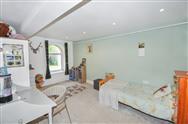
|
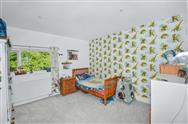
|
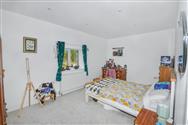
|
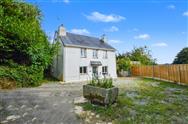
|
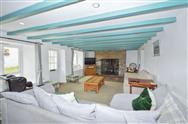
|
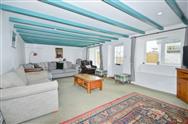
|
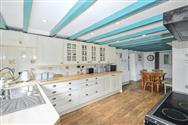
|
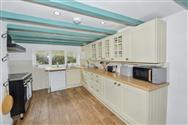
|
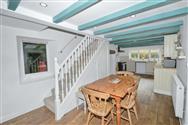
|
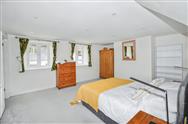
|
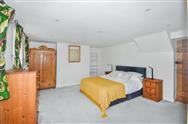
|
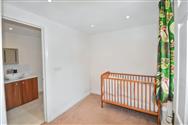
|
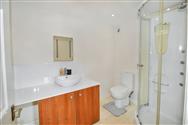
|
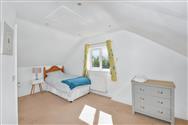
|
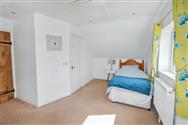
|
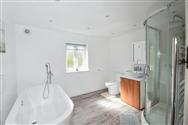
|
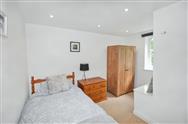
|
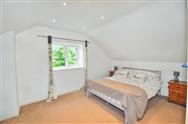
|
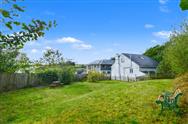
|
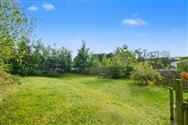
|
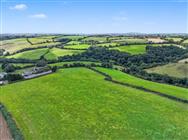
|
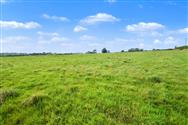
|
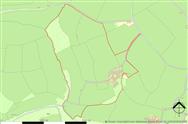
|
- Bespoke 5 bedroom Barn conversion
- Well-presented 4 bedroom Farmhouse
- 47 Acre Farm
- Arable, Grass and Woodland
- Livestock / General Purpose Buildings
- Amenity woodland
- Easily Accessible location
Upham Farm Upham Farm is quietly located a short distance from the rural village of St Ive and Callington is 3 miles east and Liskeard 6 miles west both offer day to day facilities with individual shops, supermarket, health, educational and recreational facilities. Launceston (A30) is 14 miles to the north and Plymouth (A38) is 17 miles to the south east. Upham is a well located 47 acre livestock/arable and residential farm boasting a spacious, bespoke 5 bedroom barn conversion providing comfortable and flexible family living and well-presented 4 bedroom farmhouse together with a group of useful Livestock and general purpose buildings and workshop. Attractive arable, grassland and areas of amenity woodland. Damson Barn Damson Barn is a 5 bedroom bespoke design barn conversion, internally finished to a high standard, benefiting from oil fired central heating, underfloor heating to the ground floor, radiators to the first, double glazed windows and doors. The accommodation briefly comprises: Entrance Hall; chestnut laminate flooring, steps to the lower ground floor and stairs to the first floor. Utility / Boot Room; tiled floor, base units under beech block effect worksurface, inset stainless steel sink and drainer, space and plumbing for a washing machine and tumble dryer. Cloakroom; tiled floor, wash basin and w/c. Study; chestnut laminate flooring, window to the side. Kitchen / Dining room; fitted wall and base units under quartz worksurfaces, Smeg electric range cooker with induction hob, extractor hood above, built in dishwasher, central island with cupboard and drawers under a quartz worksurface. Bi-fold powder coated double glazed doors open to the rear garden. Panty; fitted shelves Sitting Room; a dual aspect room, windows to the side and rear, enjoying views over the land and surrounding countryside, chestnut laminate flooring, woodburning stove on a polished black granite hearth. On the lower ground floor; 2 double bedrooms; Family bathroom, wash basin, w/c, and ‘p’ shaped bath with shower enclosure. On the first floor; two double bedrooms. Bathroom; wash basin, w/c and ‘p’ shaped bath with shower enclosure. Master suite; a large dual aspect bedroom, windows and door to the rear opening onto a large balcony (to be completed) enjoying far reaching views over the land and surrounding countryside. Dressing Room; fitted wardrobes, further hanging space and drawers. En suite; vanity unit, with twin sinks, double ended bath, shower enclosure, heated towel rails and separate cloakroom with w/c and corner vanity unit and wash basin. Upham House The well-presented and spacious accommodation benefits from uPVC double glazed windows and doors with LPG fired central heating and retains many of its character features with natural stone inglenook fireplaces, oak doors and beamed ceilings. The accommodation briefly comprises; Sitting room; inglenook fireplace, woodburning stove. Kitchen / Breakfast Room; wood effect tiled floor, fitted wall and base units under beech blocked effect roll top worksurfaces, 1½ bowl stainless steel sink and drainer, space for washing machine, Kenwood electric range cooker, with extractor hood above, inglenook fireplace with bread oven, beamed ceiling. Utility / Boot Room; Butler’s sink, space and plumbing for washing machine, door to the rear. Cupboard housing the hot water cylinder, boiler and general storage. On the First Floor; Landing with staircase to the second floor. Family Bathroom; double ended bath, shower enclosure, vanity unit with wash handbasin, w/c, heated towel rail. Bedroom with window to the rear and Master suit, with a generous double bedroom, dressing room / nursery window to front. En suite; shower, w/c, vanity unit, with wash hand basin. On the second floor; A double bedroom, window to the side overlooking the garden and surrounding countryside. En suite; wash basin, w/c, heated towel rail, shower enclosure with full body jets. Outside At the front of the house is a parking area, a path leads around to the rear of the garden and the lawned terrace and flowerbed borders interspersed with fruit trees and enclosed within wooden fencing and treelined Cornish bank hedging. The Land The farm extends to approximately 47 acres in a ring fence. The interesting and attractive land is divided into 12 easily manageable enclosure being mainly down to grass with small areas of arable and amenity woodland. Workshop (15.24m x 13.72m (49'11" x 45'0" )) General Purpose / Livestock Building: (7.35m x 6.20m (24'1" x 20'4")) Adjoining Workshop (11.50m x 7.45m (37'8" x 24'5" )) Adjoining General Purpose Store (22.55m x 3.62m (73'11" x 11'10" )) Opening to General Purpose Store / Workshop (12m x 14m (39'4" x 45'11" )) Adjoining Lean to (4.78m x 3.98m (15'8" x 13'0" )) Adjoining Workshop / Store (11.85m x 6.90m (38'10" x 22'7" )) Livestock Building (14.75m x 18.15m (48'4" x 59'6" )) Of steel frame portal construction. Adjoining Fodder / Livestock Building (14.75m x 6m (48'4" x 19'8" )) General Purpose / Livestock Building (18.25m x 7m (59'10" x 22'11" )) Nissen Hut Storage Building (8.45m x 3.01m (27'8" x 9'10" )) Services & Information Water – mains Drainage – Septic Tank Electricity – Mains Heating – Damson Barn - Oil fired central heating and woodburning stove Upham House – LPG fired central heating and woodburning stove Broadband – 4G receiver Mobile Availability - checker.ofcom.org.uk Council Tax Currently Band - C / TBA EPC – Upham Farmhouse E42 Damson Barn C75 Renewable – Photovoltaic solar panels on the roof of Damson Construction – Upham House Stone / Damson Barn Stone and Block Local Authority Cornwall Council Country Hall, Treyew Road, Truro, Cornwall, TR1 3AY. 0300 1234 100 Tenure The property is offered for sale freehold with vacant possession on completion. Viewing Arrangements Strictly by appointment with D. R. Kivell Country Property 01822 810810. All viewings are to be accompanied without exception. Walking the land unaccompanied is strictly forbidden as livestock are present. Disclaimer D. R. Kivell Country Property endeavour to maintain accurate depictions of properties in Virtual Tours, Floor Plans and descriptions, however, these are intended only as a guide and purchasers must satisfy themselves by personal inspection.
Disclaimer
Property Ref.5keh3OOk. The information about this property is an advertisement displayed on our website by the agent referred to above. This advertisement does not comprise property particulars. AMC does not warrant its accuracy or completeness or the accuracy or completeness of any linked or associated information. Please see website terms of use