For Sale - £1,850,000 - 3.2 acres, Wexcombe, Marlborough, Wiltshire, SN8, SN8 3SQ
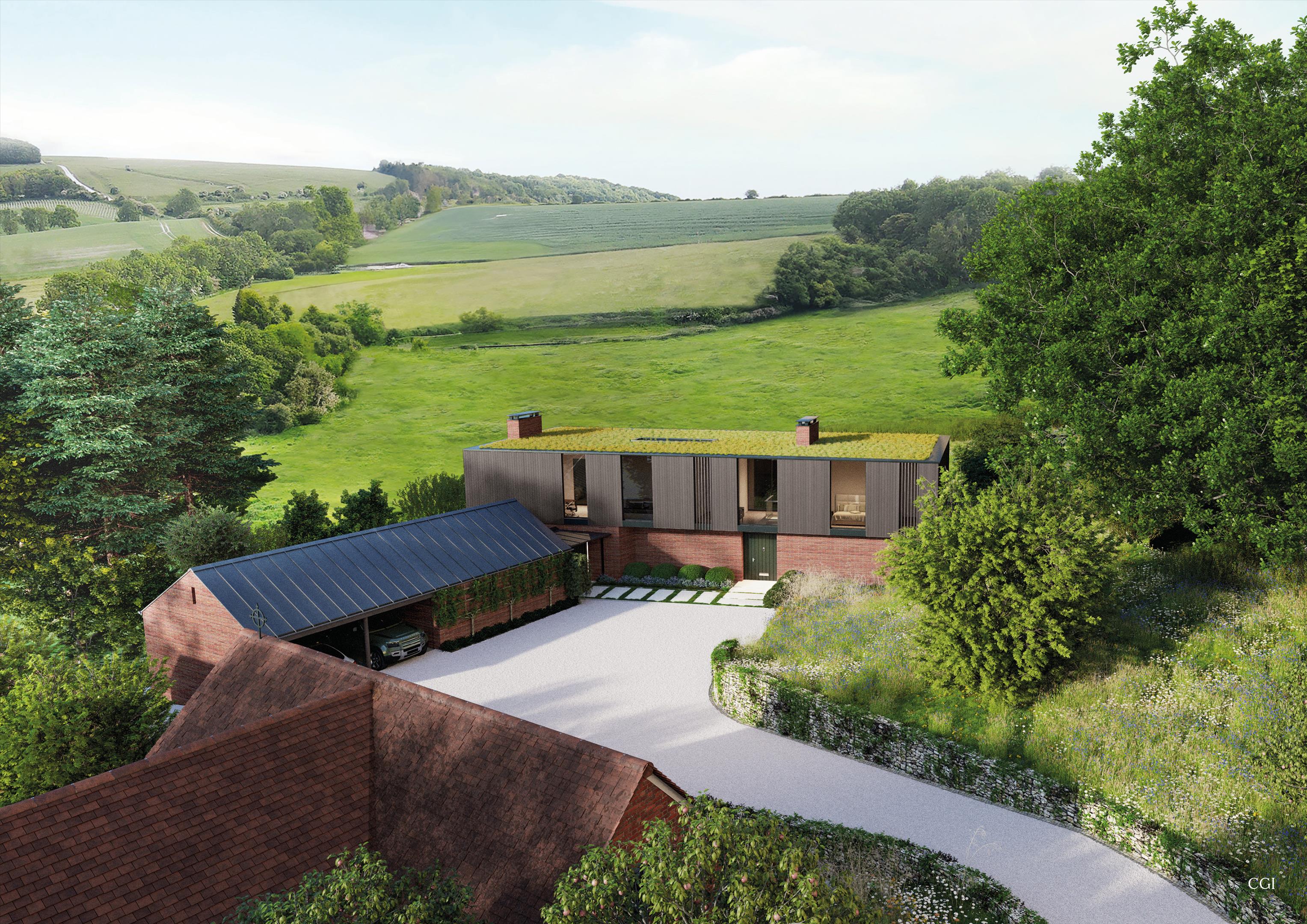

Knight Frank
Ramsbury House, 22 High Street, , Hungerford, Berkshire RG17 0NF
Tel:+44 1488 682726
E-mail: hungerford@knightfrank.com

|
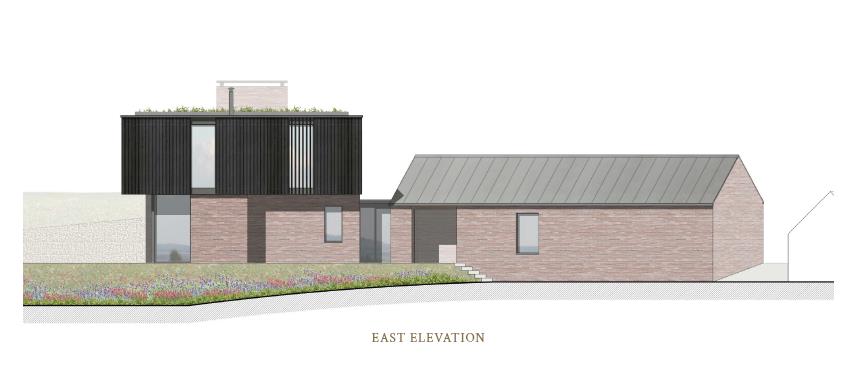
|
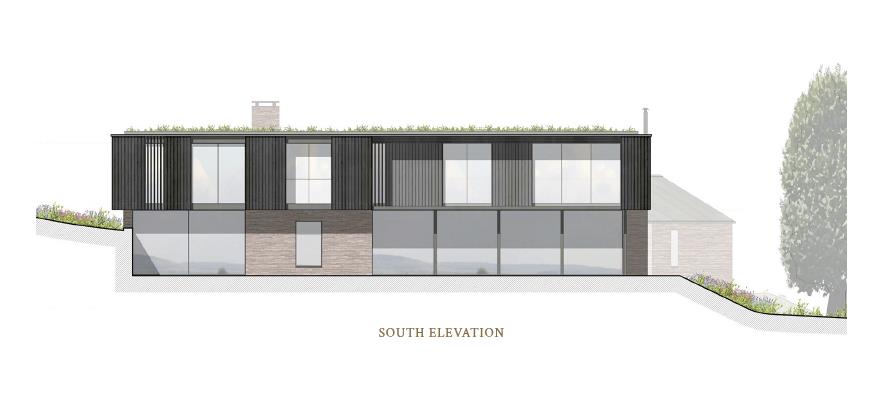
|
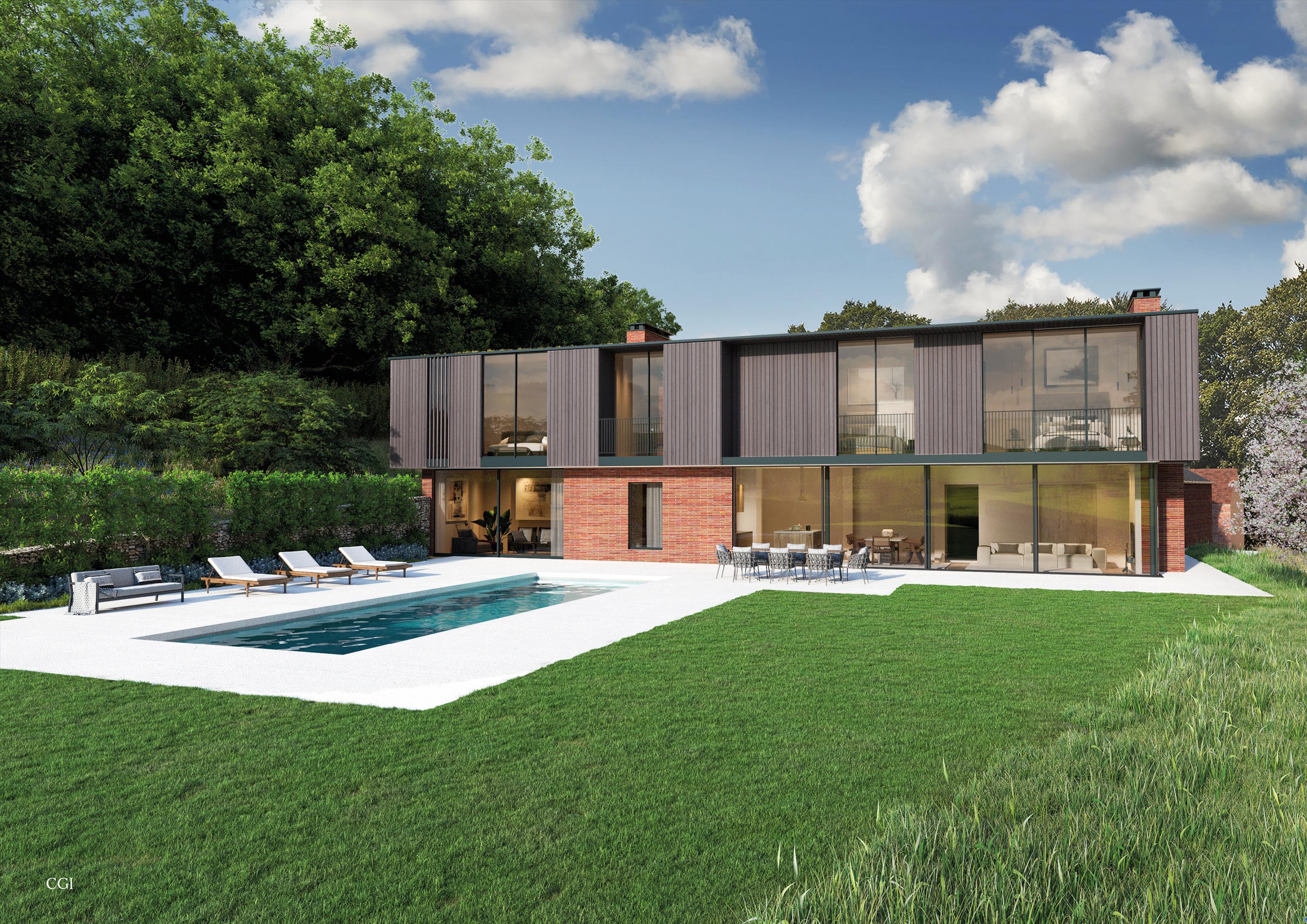
|
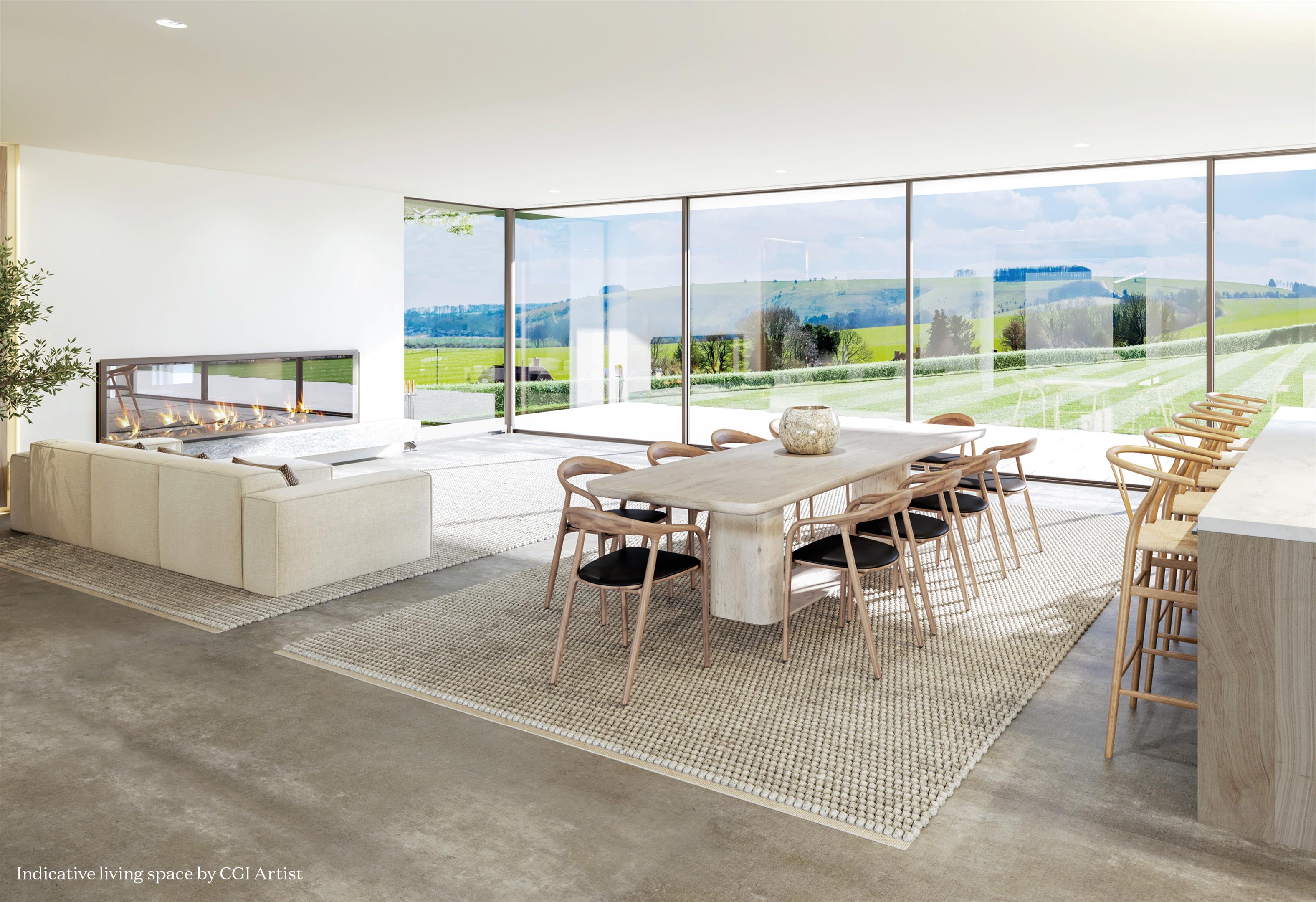
|
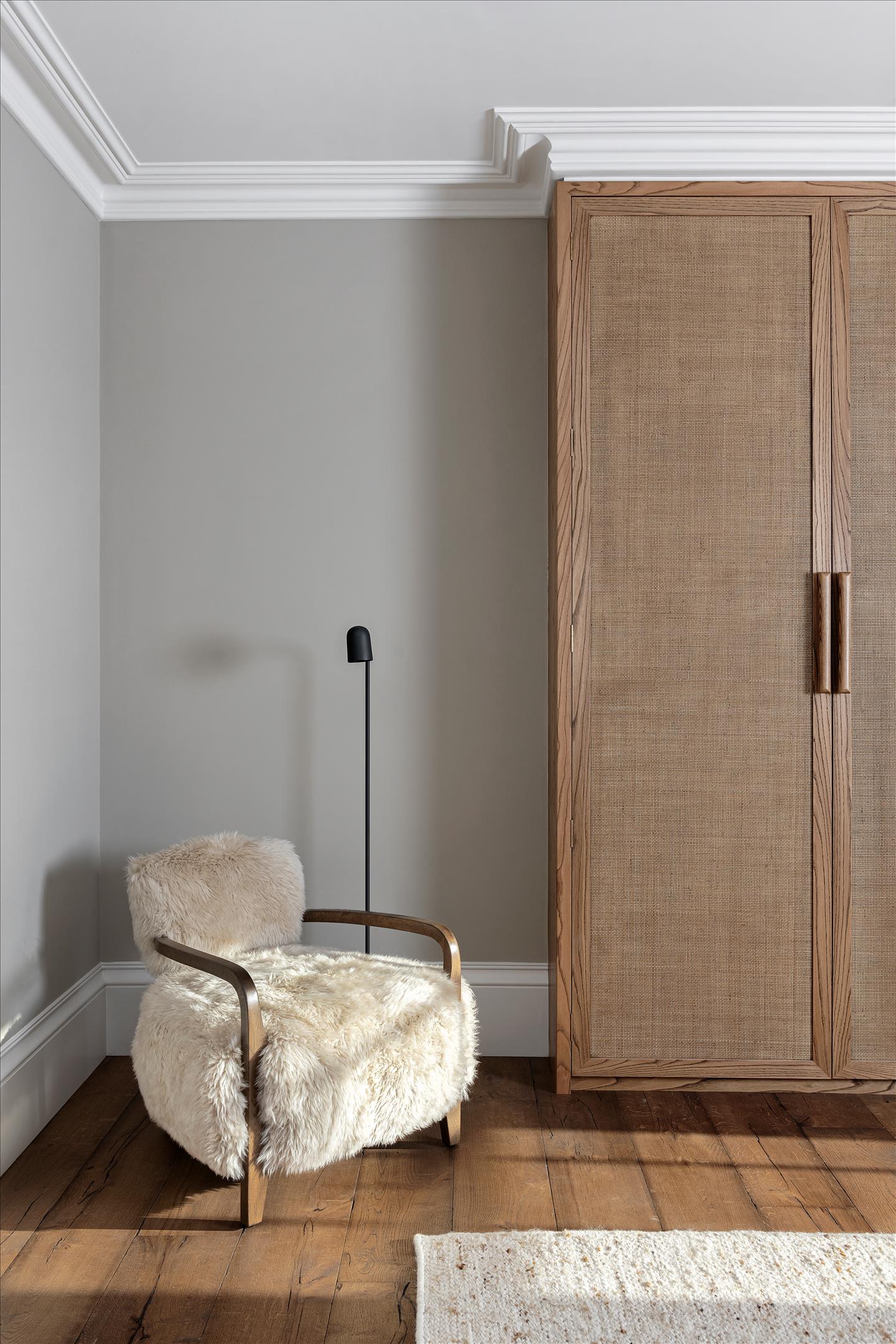
|
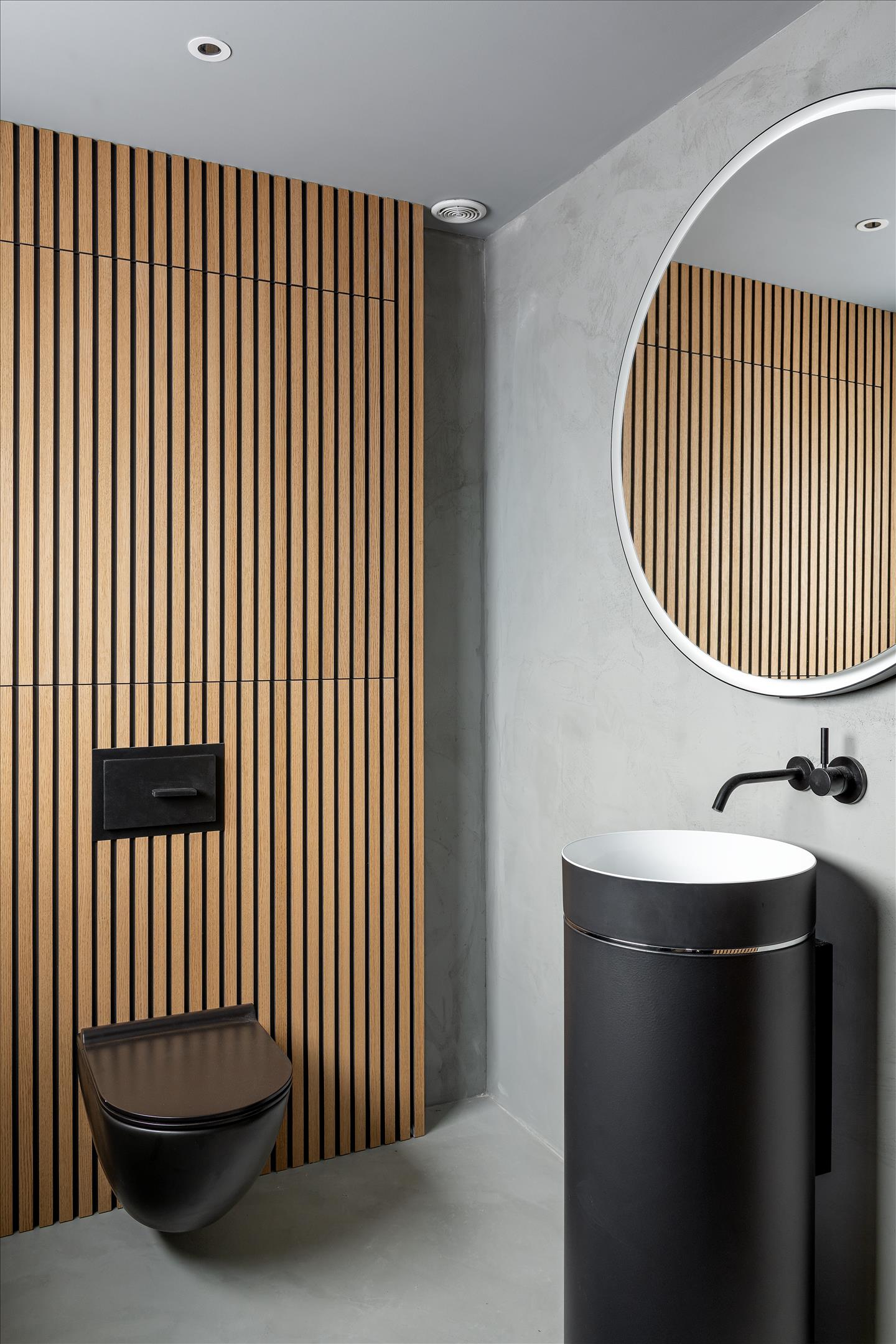
|
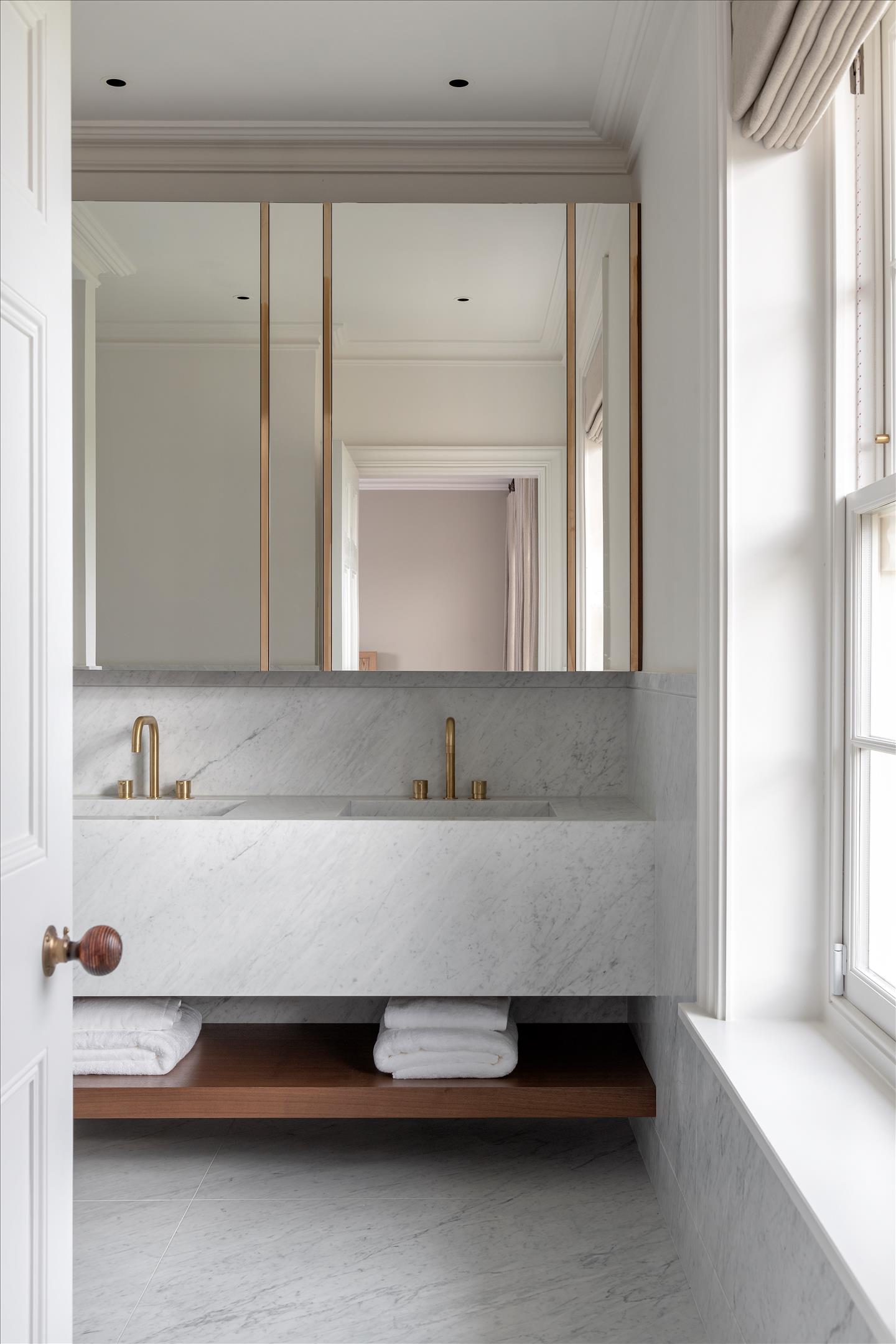
|
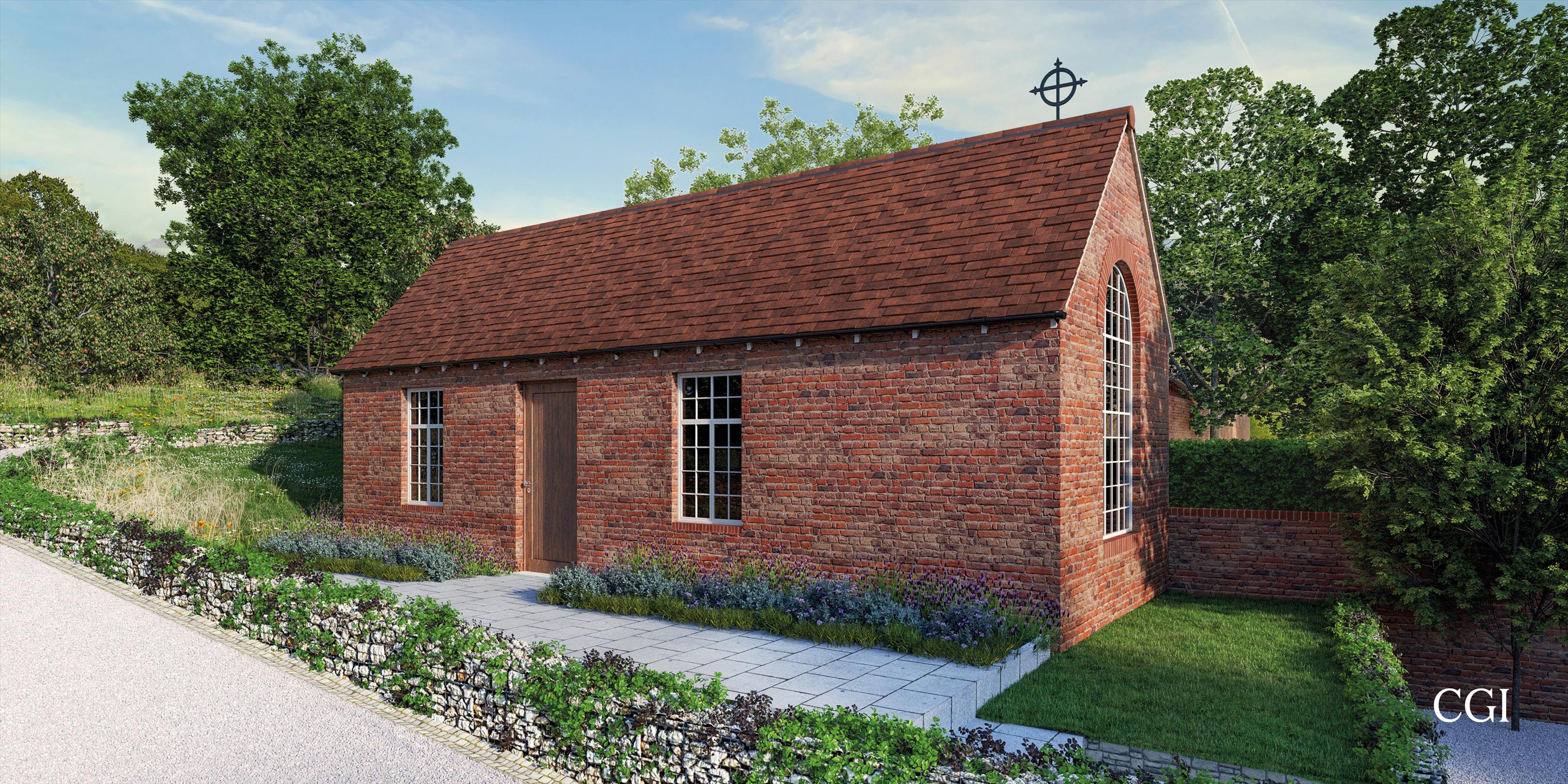
|
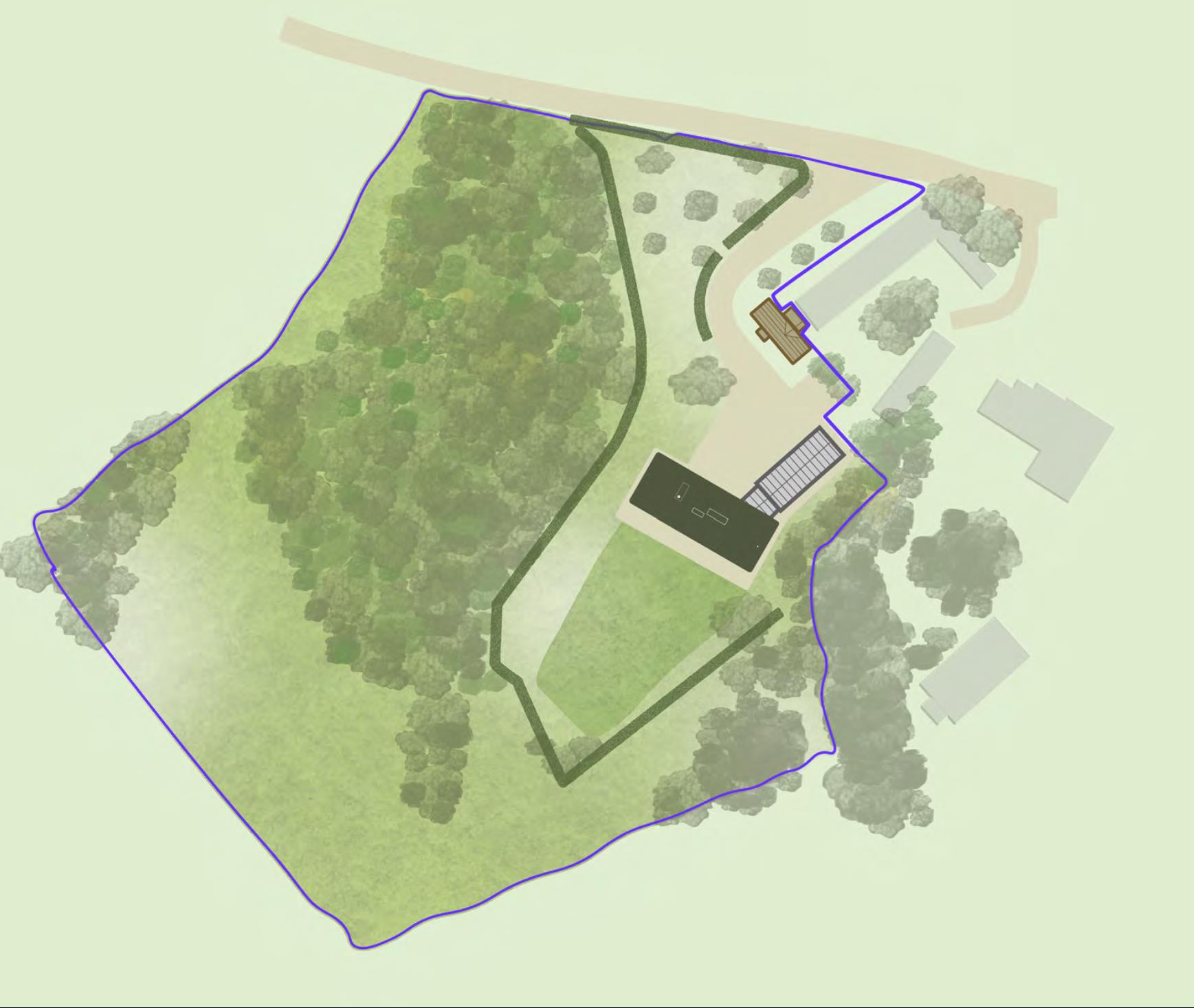
|

|
- 6 bedrooms
- 3 - 4 reception rooms
- 6 bathrooms
- 3.20 acres
- Garden
- New Build
- Rural
- Village
- Meadow
Designed by one of Britain's most celebrated developers in collaboration with award-winning architects, this sophisticated, contemporary house lies low in a quiet and peaceful garden enclave, in the historic hamlet of Wexcombe.
The site arrangement takes its cues from the informal agricultural yards that formerly occupied the site. The proposed dwelling footprint is a loose L-shape and encloses a parking yard with the existing chapel, brick wall and shed that form the boundary with the adjacent curtilage ancillary yard. The design follows a striking minimalist aesthetic, characterised by expansive glass walls, geometric elevations and an excellent quality of light.
The approach is via a quiet single-track country lane, where a private driveway winds through the landscaped front gardens, planted with structural shrubs, tall trees and an orchard.
The secluded, beautifully landscaped garden follows the gentle curve of the property, disappearing subtly into the landscape; a harmonious response to its stunning setting.
The southern, westerly wing is the main body of the dwelling, articulated as a crisp, lightweight box supported on a masonry plinth and columns and oriented across the sloping contours.
As such, the ground floor is set into the hillside such that the western end is cut in nearly a full storey. A basement level below this houses games/amenity spaces and a utility room.
Long format red bricks, coloured to tie in with the local landscape vernacular, provide a contemporary aesthetic distinctly legible from the historic brickwork. Rainscreen timber cladding in a vertical batten and board arrangement references the former agricultural use of the site.
This continues with louvres over smaller bathroom openings, effectively reducing their prominence. Glazing has minimal framing with thin profiles providing openings with a large-scale open, barn-like character. The flat roof would be treated as a green roof, to soften the impact of the dwelling, especially when viewed from upland areas, including the distant vale escarpment to the south.
The pitched roof of the eastern ancillary wing would be sheathed in pre-patinated standing seam zinc, again providing distinction and graduation between the historic buildings and new elements of the site.
Please note: some images have been created using CGI. The Computer Generated Images shown are for illustrative purposes only and not to be relied upon.
Upper Farm is located in the hamlet of Wexcombe within the parish of Grafton, just a short distance from the Wilton windmill and the Swan pub at Wilton.
The nearby village of Great Bedwyn provides good local facilities including a primary school, garage workshop, general store, post office, doctors' surgery, a number of good pubs and a regular train service to London Paddington and the West Country.
The market towns of Hungerford, Pewsey and Marlborough offer a wider range of facilities and are all close by. The surrounding countryside offers a good network of footpaths, bridleways and quiet lanes, ideal for walking, horse riding and cycling.
Several schools are close by, including Marlborough College, Farleigh, St Mary's Calne and Dauntseys. The surrounding countryside is interlaced with footpaths and bridleways and is renowned for its scenic walks, including the famous Ridgeway. This part of Wiltshire has a number of high-quality public houses and restaurants including the Crown &
Disclaimer
Property Ref.52750_CHO012521110. The information about this property is an advertisement displayed on our website by the agent referred to above. This advertisement does not comprise property particulars. AMC does not warrant its accuracy or completeness or the accuracy or completeness of any linked or associated information. Please see website terms of use