For Sale - £2,500,000 - 633 acres, Lancaster ,Lancashire ,LA2 8RE
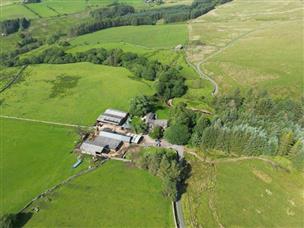

NWA Property and Professional
J36 Rural Auction Centre, Crooklands, Milnthorpe, Cumbria LA7 7FP
Tel:01539 566222
Fax: 01539 566228
E-mail: property@nwauctions.co.uk
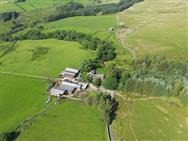
|
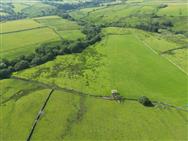
|
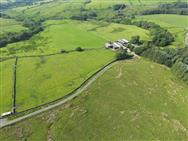
|
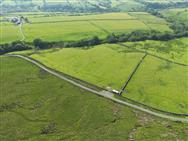
|
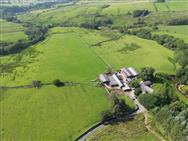
|
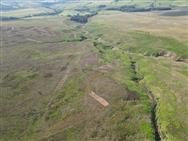
|
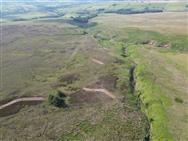
|
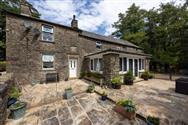
|
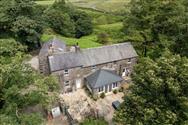
|
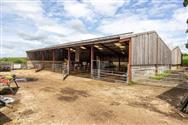
|
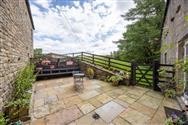
|
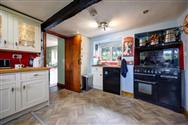
|
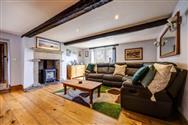
|

|
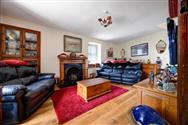
|
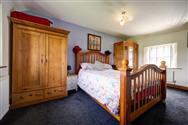
|
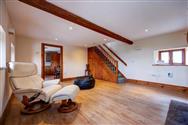
|
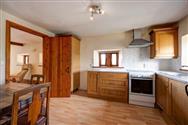
|
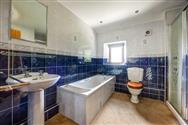
|
SITUATION A rare opportunity to purchase a traditional upland farm set in the Forest of Bowland Area of Outstanding Natural Beauty. Attractive 6 bedroom farmhouse suitable for multi- generational living, a range of traditional and modern farm buildings, meadow pasture, woodland and fell extending to some 635 acres or thereabouts. DETAILS The Farm House The farmhouse is stone built under a slate roof with ample gravelled parking areas and flagged courtyards and a range of dog kennels. The accommodation briefly comprises: Ground floor Utility 3.09m x 2.72m (10’2’’ x 8’11’’) with tiled floor, butlers sink, plumbing for washing machine, doors to wc, pantry and kitchen/dining room Cloakroom Pantry Family kitchen 4.86m x 3.16m (15’10’’ x 10’4’’) with dining area with range of wall and floor units, windows to two aspects, ceiling spot lights, exposed beams, Rangemaster Kitchener 90 cooker plumbing for dishwasher Living Room 4.95m x 4.60m (16’3’’ x 15’ With exposed beams, ceiling spot lights, feature stone fireplace with woodburning stove, patio doors to rear courtyard and doors to the garden room and front hall Garden Room 5.28m x 3.34m (17’4’’ x 11’) with double glazed windows to three aspects, wooden floor and ceiling spot lights Lounge 5.49m x 3.28m (18’ x 10’9’’) With central ceiling light, feature fireplace, exposed wooden floor, built in glazed display cabinets First Floor Bedroom 1: 5.06m x 2.97m (15’7’’ x 9’9’’) A double bedroom with windows to two aspects and a central ceiling light. Bedroom 2: 3.92m x 2.74m (12’11’’ x 9’) A double bedroom with exposed beams, central ceiling light and a southerly aspect Bathroom 3:.92m x 1.64m (12’10’’ x 5’5’’) With tiling to dado height, ceiling spotlights, bath wc and whb. Bedroom 3: 3.97m x 3.44m (13’ x 11’4’’) A double bedroom with a southerly aspect and central ceiling spot lights Bedroom 4: A double bedroom with a southerly aspect and a range of fitted cupboards Bedroom 5: Situated on the northern gable with built in storage cupboards Bathroom: With wc whb and bath Bedroom 6: With interconnecting door to the main landing and windows to the east and west. Outside: The property has flagged patios to the north and south and lawns to the west. There is a parking area immediately to the south of the house and a range of working dog kennels close by. The Farm Buildings 54’ x 38’ portal framed sheep building 50’ x 18’ monopitch loose boxes 70’ x 18’ stone-built barn with steel profile roof with lean to 75’ x 75’ GP building 75’ x 40’ cubicle shed with block and stone walls, corrugated cement fibre roof 60’ x 30’ Atcost silo building STEWARDSHIP SCHEME There is a Higher Tier Stewardship Agreement in place which will be transferred to the successful purchaser on completion. SERVICES The property has mains electric, natural water supply and a septic tank for drainage and is fitted with oil fired central heating. The property benefits from double glazing throughout. COUNCIL Tax The property is in Band D for Council Tax purposes NOTE Starkers Barn situated in SD6662 7375 is excluded from the sale. The shooting rights over Whitray Fell are excluded from the sale TENURE The property is freehold and vacant possession will be given on completion ANTI-MONEY LAUNDERING REGULATIONS 2017 Due to new legislation brought into effect on 26th June 2017, we are obliged to undertake a check on any person intending to make an offer and prospective purchasers prior to any offer being accepted. Any prospective purchaser should therefore provide us with photographic identification (passport or driving license) and proof of address (utility or Council Tax bill) at our office when making an offer. VIEWING Viewing is strictly by appointment, please contact NWA Professional on 015395 66222 LOCATION Whitray Farm is situated some 4.5 miles to the south of the popular town of High Bentham. Lowgill Primary School is some 1.7 miles. The M6 can be accessed at Lancaster 14 miles or Kendal 19.6 miles. Whitray is well served for auction marts with regular markets held at Bentham, Lancaster and Kendal. DIRECTIONS From High Bentham follow the signs for Slaidburn, turn left onto Station Road. Proceed for 3.8 miles and after crossing five cattle grids take the next right and Whitray Farm can be found on the right hand side after half a mile.
Disclaimer
Property Ref.4CEK5gN9. The information about this property is an advertisement displayed on our website by the agent referred to above. This advertisement does not comprise property particulars. AMC does not warrant its accuracy or completeness or the accuracy or completeness of any linked or associated information. Please see website terms of use