For Sale - £2,000,000 - 215 acres, Craven Arms, Shropshire, SY7 9JJ
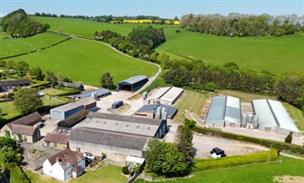

McCartneys
Corvedale Road, , Craven Arms, Shropshire SY7 9NE
Tel:01588 672385
Fax: 01588 672053
E-mail: cravenarms@mccartneys.co.uk
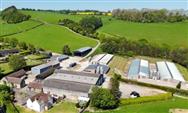
|
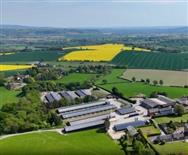
|
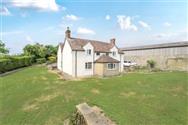
|
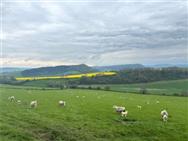
|
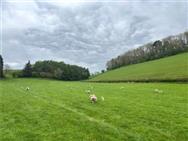
|
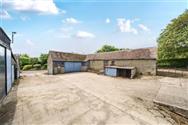
|
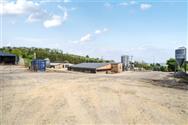
|
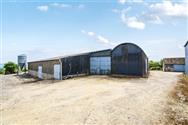
|
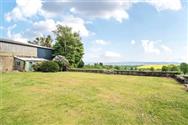
|
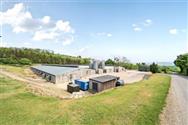
|
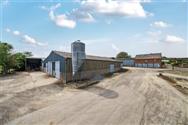
|
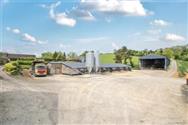
|
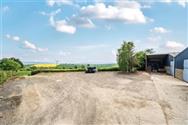
|
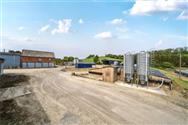
|
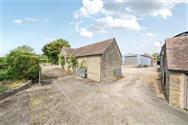
|
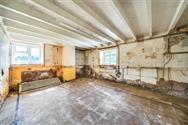
|
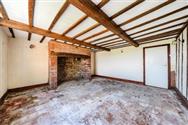
|
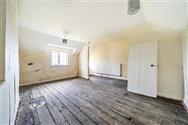
|
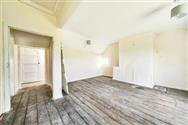
|
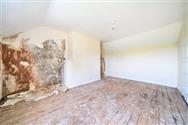
|
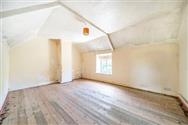
|
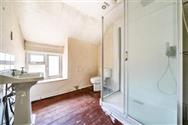
|
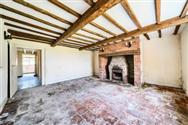
|
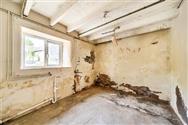
|
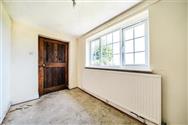
|
UPPER DINCHOPE FARM, DINCHOPE, CRAVEN ARMS Situated within the heart of the Shropshire Hills, Upper Dinchope Farm offers investors a chance to secure a holding in a noted agricultural area, enjoying an uplifting position with character and beauty and with a strong reversionary value. As with all investments there will be challenges but these, in the agent's opinion, are more than outweighed by the advantages and opportunities that ownership of the freehold will bring. It presents a fantastic opportunity to purchase the freehold title of a productive 215 acre holding, subject to an Agricultural Holdings Act 1986 tenancy, seeing a consistent annual rental income, with the possibility for future vacant possession.
Having been farmed by the present tenant, it is a productive holding, capable of producing good quality livestock and plentiful crops. It has good access from the B4368 (Craven Arms to Bridgnorth Road) via two points. One being a public lane.
. Dinchope is a small, picturesque village nestled within the Shropshire Hills. It consists of Upper and Lower Dinchope, both known for their scenic charm, historic buildings, and peaceful rural atmosphere, offering an idyllic snapshot of traditional English village life. Notable landmarks include St. Michael's Church and the nearby Flounders' Folly, a stone tower offering panoramic views of the surrounding countryside.
.. The market town of Craven Arms is 2.5 miles east, situated close to the Welsh borders and The Marches. It is located on the A49 carriageway between Shrewsbury and Hereford and the heart of Wales railway line. The town lies in the valley of the River Onny on the edge of the Shropshire Hills Area of Outstanding Natural Beauty. The town benefits from a railway station linking north to Shrewsbury, Crewe and Manchester, and south to Ludlow, Hereford, Cardiff and Swansea as well as local bus links. Local amenities include, a Post Office, Nursery and Primary Schools, a Doctors Surgery and Dental Practice, two Public Houses, a large Supermarket and many convenience stores amongst other light commercial businesses. The town is also a visitor destination being nearby to a number of attractions including Secret Hills Discovery Centre, the fortified manor house of Stokesay Castle and approximately 9 miles north of the thriving medieval town of Ludlow.
THE LEGAL PICTURE The farm is let under an Agricultural Holdings Act 1986 tenancy dated 2nd November 1989, to Mr David Mills, with a current rent of £13,000 per annum. However, the tenant is under a demand for rent arbitration under Agricultural Holdings Act 1986 Section 12 dated 12th April 2024.
The tenant is subletting the poultry unit by agreement with the landlord dated December 2023. There are other occupiers of some of the farm buildings and what has been termed a loose share farming agreement with a sheep farmer on the land.
... The tenant does not live in the farmhouse. As regards the house, Shropshire Council served an improvement notice dated 23rd November 2023 – issues were raised by a worker employed by the tenant and who occupied the house – improvement notice suspended while property unoccupied - farmhouse vacated by worker on 30th Jan 2024.
Tenant has carried out considerable works over the years including construction of five poultry houses. Full list available from agents upon request. There is no written permission for any of the works carried out.
Tenancy agreement and other relevant documents available from the selling agents in a separate format upon written request.
THE FARMHOUSE The farmhouse is a period dwelling offering a substantial family residence in need of complete renovation, being a bare shell at present. The farmhouse is constructed of part stone and part brick with rendered elevations under a slate roof, felted in places. There is partial double glazing fitted. It enjoys a south-facing front elevation the potential of beautifully landscaped gardens to enjoy the breathtaking outlook.
The internal accommodation is more particularly described as follows:
Entrance Hall with vinyl flooring. Doors to:
Utility Room with vinyl flooring, fuse box, window to rear and a radiator.
Hallway with vinyl flooring. Doors to:
Old Dairy with plumbing for appliances.
Pantry with boiler.
Kitchen with door to:
Dining Room with inglenook fireplace.
Front Entrance Hall with access to stairs and door to.
Living Room with quarry tiled flooring, exposed beams, radiator, and
inglenook fireplace.
Stairs ascending to:
Landing with doors to:
Bedroom One with floorboards and radiator.
Bedroom Two with floorboards and radiator.
Bedroom Three with floorboards and radiator.
Airing Cupboard
Bedroom Four with floorboards and radiator.
Bathroom with low level WC, wash hand basin and separate shower unit.
Outside & Gardens There is a lawned garden with flower beds, tarmac and gravel driveway to car parking and turning areas. A stone and tiled shed within the curtilage of the house and an outside toilet adjoining the farm buildings.
FARMBUILDINGS The farm buildings are a combination of traditional and modern buildings and have been kept in a good state of repair, arranged closely to the farmhouse. This versatile range of buildings offer a wide scope of agricultural capabilities, practical for livestock, machinery and fodder storage with good access via the concrete/hardcore yard area, which leads directly off the private stone track into the yard and parking area.
The buildings are more particularly described as follows:
.... A traditional stone and tiled range housing workshop, storage and carpentry area and chemical store.
Steel framed and sheeted corn store with roller door and drying tunnel to one side.
A brick and tiled granary with loft above, four bays with sheeted doors all used for storage.
Five bay Dutch barn with lean to on one side.
..... A 2x6 bay steel and cement fibre roof building with concrete block walls and concrete floors, formerly used as cattle yards.
A 2-bay grain drier extension.
A separate covered silage pit measuring 110' by 35' with mass concrete walls, concrete floor and effluent tank. Steel frame and sheeted.
Partly off lying open fronted 6 bay Dutch barn used for machinery.
...... A purpose-built poultry unit with three sheds (numbers 1, 2, 3) being erected by the landlord, and covering approximately 38,000 sq. feet. Another five other sheds (numbers 4, 5, 6, 7, 8) being erected by the tenant and covering approximately 72,000 sq. feet. The feeding system, bins and biomass plants have all been installed by the tenant.
The farm buildings are well served by concrete yard and hard surface areas. There is mains electricity in the buildings.
THE LAND The farmland lies within a ring fence and has in the main a southern aspect. It is well hedged and fenced and is laid down to permanent pasture at present. Some of the land has a fairly steep topography but nevertheless, is workable with machinery, together with small areas of woodland and plantation. The land is divided into conveniently sized enclosures offering good grazing for livestock and fodder production, if desired.
There is public highway access along the lane on its western boundary as well as a private track running throughout the parcels. There are a network of water tanks providing a water supply for livestock grazing on the land which are supplied via the spring and borehole feeding a reservoir on farm in field parcel 8614, together with natural water supplies also.
....... The soil is in the main a clay loam with a brash content in places. The land lies between approximately 400ft above sea level near the house and buildings to 1000ft above sea level
There are small telecommunications masts on site with a contract with Voneus. Three years remain, the agents believe, on the existing contract.
SPORTING & MINERAL RIGHTS These are believed to be in hand and will pass with the sale of the freehold, so far as they are owned.
TIMBER All standing timber is included in the sale.
ACCESS The property has direct access from the lane that runs from the B4368. In addition, the tenant constructed a new access road in 1996 leading from the B4368 across a field in his ownership to the poultry unit and farmyard. This entrance has been the one used by the tenant and farm traffic since 1996. Furthermore, it was part of the planning application for poultry sheds 6&7, and part of the permission appertaining thereto.
RURAL PAYMENT AGENCY & POLICY The land is registered with the Rural Payments Agency, and all Delinked Payments under the Basic Payment Scheme is payable to the tenant. The land has been entered into a new SFI agreement, predominantly low input grassland, which commenced in February 2025, having previously been in the pilot scheme.
SERVICES The property is connected to mains electricity, private water supply and private septic tank drainage. Oil fired central heating.
TENURE We have been informed that the property is freehold, subject to the existence of an Agricultural Holdings Act 1986 tenancy.
FIXTURES AND FITTINGS Those items mentioned in the sale particulars are included in the freehold sale. All other fixtures and fittings and furnishings are expressly excluded.
EASEMENTS, WAYLEAVES AND RIGHTS OF WAY The property is offered subject to, and with the benefit of, any rights-of-way both public and private, all wayleaves, easements and other rights whether or not specifically referred to.
METHOD OF SALE The property is offered for sale as a whole, by Informal Tender.
Tenders close Friday 4th July 2025 at 5pm. Tenders are to be delivered to; McCartneys LLP, Ox Pasture, Overton Road, Ludlow, Shropshire, SY8 4AA marked "Tender – Upper Dinchope Farm".
The Vendor reserves the right not to accept the highest, or indeed, any tender.
SOLICITORS Andrew Baskerville
Loxley, Langford Mill, Kingswood, Wotton-under-Edge, Gloucester GL12 8RL.
(01453) 700620
RESERVATION OF RIGHTS In the event that following tenders there are a number which have little difference between them, the vendor reserves the right to put the property up for sale by private auction, with invitations being delivered to the highest tenderers to attend.
SIGNING OF CONTRACT The successful purchaser will be required to sign a contract within four weeks of acceptance of their tender. To facilitate this timetable, the vendors' solicitors will have prepared a sale pack with as much information as possible prior to the tender process. Certain searches will have been carried out or started. Purchasers will be required to pay approximately £250 plus VAT to partially cover the costs of such searches.
TOWN AND COUNTRY PLANNING The property is offered subject to any development plans, tree preservation orders, ancient orders, public rights-of-way, town planning schedules, or resolutions which may be or may come into force. The purchaser(s) will be deemed to have full knowledge of these and have satisfied themselves as to the effects such matters have on the property.
AUTHORITIES Shropshire Council: 0345 678 9016 / RPA: 03000 200 301
PLANS, AREAS AND SCHEDULES These are based on Ordnance Survey and are for reference only. They have been checked and compiled by the vendor's agents and the purchaser(s) shall be deemed to have satisfied themselves as to the description of the property. Any error or misstatement shall not annul a sale or entitle any party to compensation in respect thereof.
BOUNDARIES, ROADS AND FENCES The purchaser(s) shall be deemed to have full knowledge of the boundaries and neither the Vendor nor the Vendors agents will be responsible for defining the boundaries of ownership thereof.
WHAT3WORDS ///tightest.sandwich.shut
DIRECTIONS Proceeding from Craven arms on the A4368 to Bridgnorth road. After approximately three miles there will be a by-road on your left marked Upper Dinchope. Turn here and the farm will lie on your right-hand side after approximately half a mile. The position of the property is shown on the plan attached to these details.
VIEWINGS AND HEALTH AND SAFETY Strictly by appointment through the selling agents. The agents advise all prospective purchasers when viewing the property to take due care.
There will be four viewing periods – please book onto one of these.
Thursday 29th May 2.00 p.m. – 6.00 p.m.
Friday 6th June 2.00 p.m. – 6.00 p.m.
Saturday 14th June 2.00 p.m. – 6.00 p.m.
Friday 20th June 2.00 p.m. – 6.00 p.m.
ANTI MONEY LAUNDERING The successful purchaser should please provide a photographic form of ID such as driver's licence or passport, and a utility bill or bank statement confirming their home address.
Disclaimer
Property Ref.47307_CRA250064. The information about this property is an advertisement displayed on our website by the agent referred to above. This advertisement does not comprise property particulars. AMC does not warrant its accuracy or completeness or the accuracy or completeness of any linked or associated information. Please see website terms of use