Sold (STC) - £2,600,000 - 10 acres, Upton Grey, Basingstoke, Hampshire, RG25, RG25 2RE
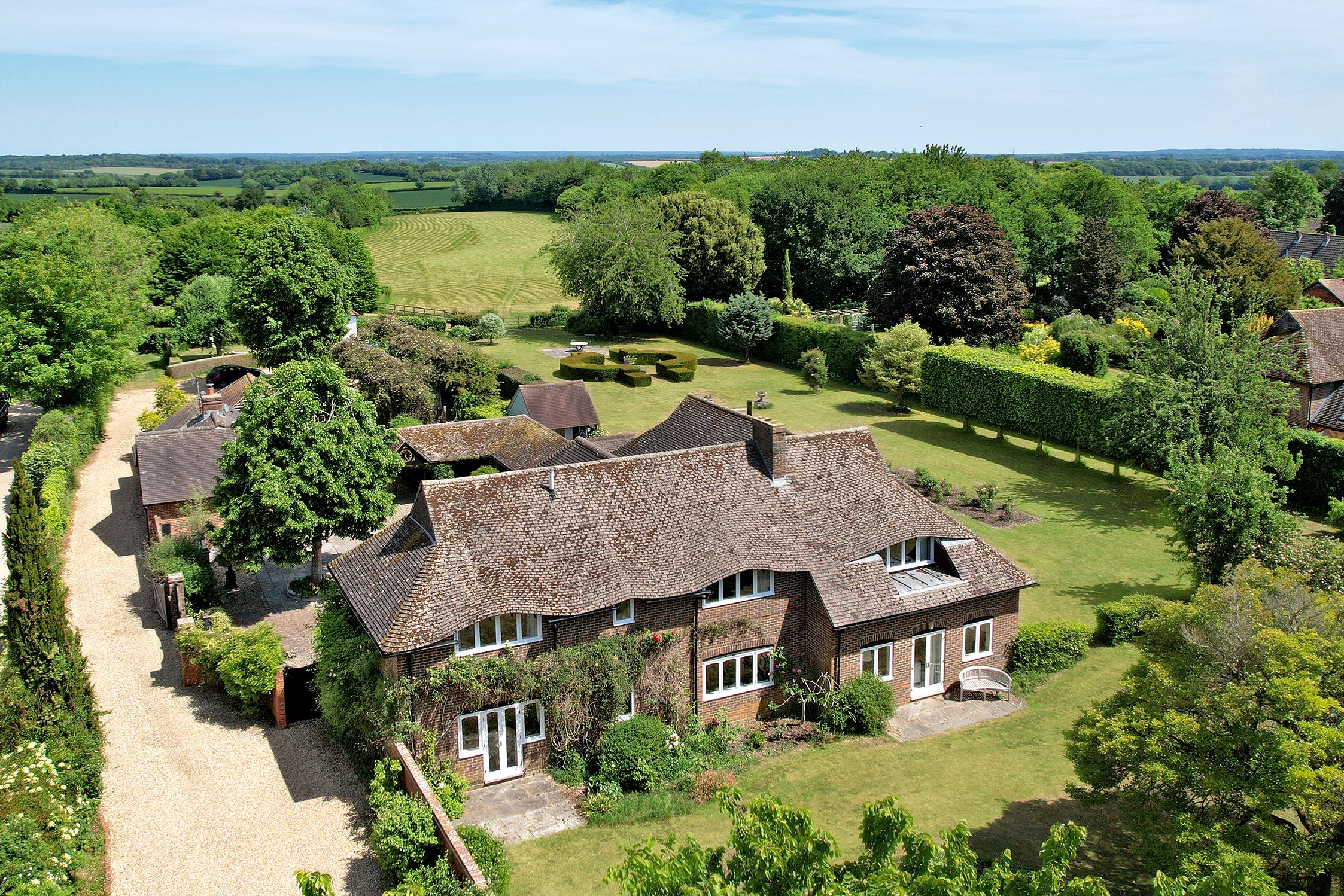

Knight Frank
Matrix House, Basing View, , Basingstoke, Hampshire RG21 4FF
Tel:+44 1256 350600
Fax: +44 1256 354600
E-mail: basingstoke@knightfrank.com

|
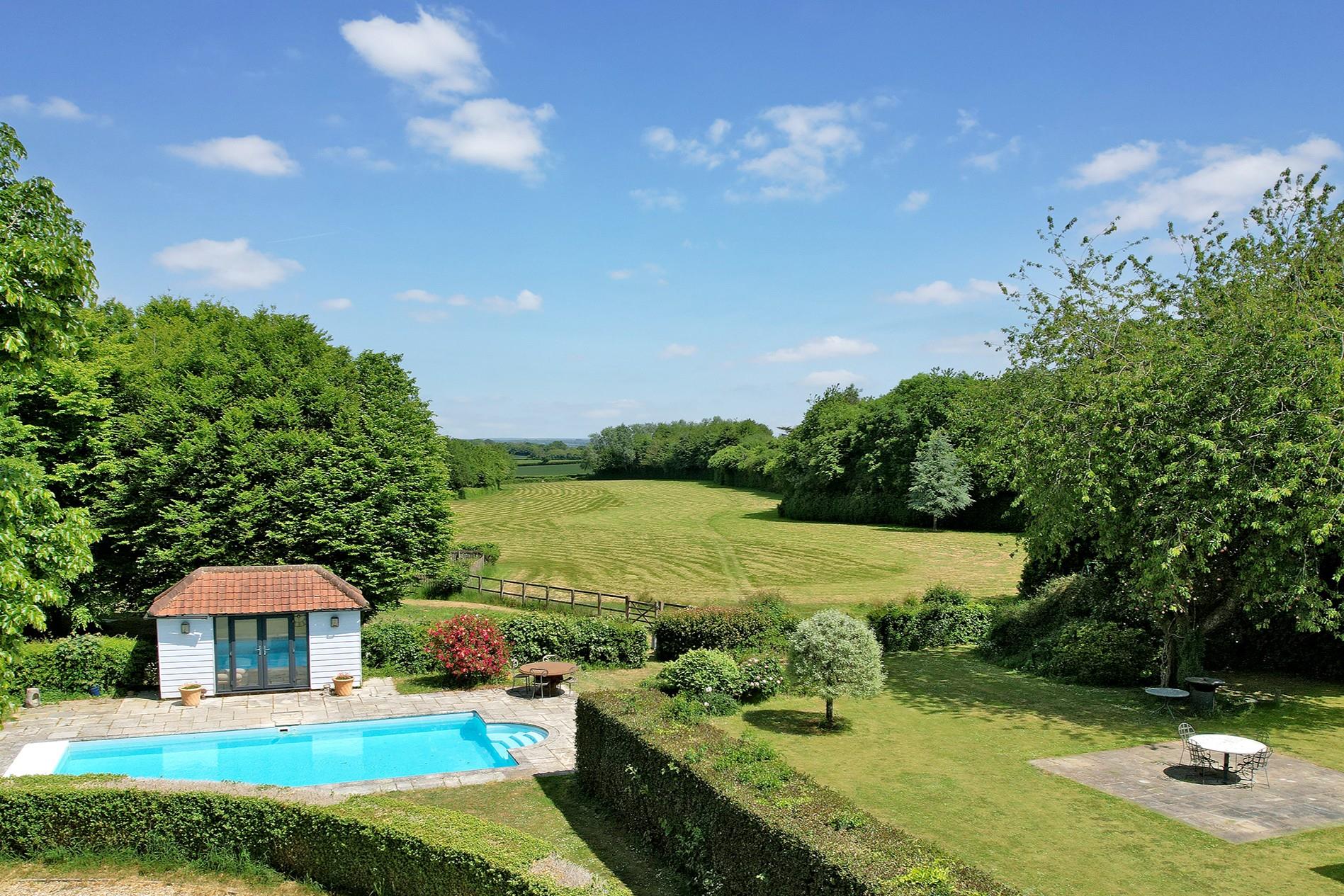
|
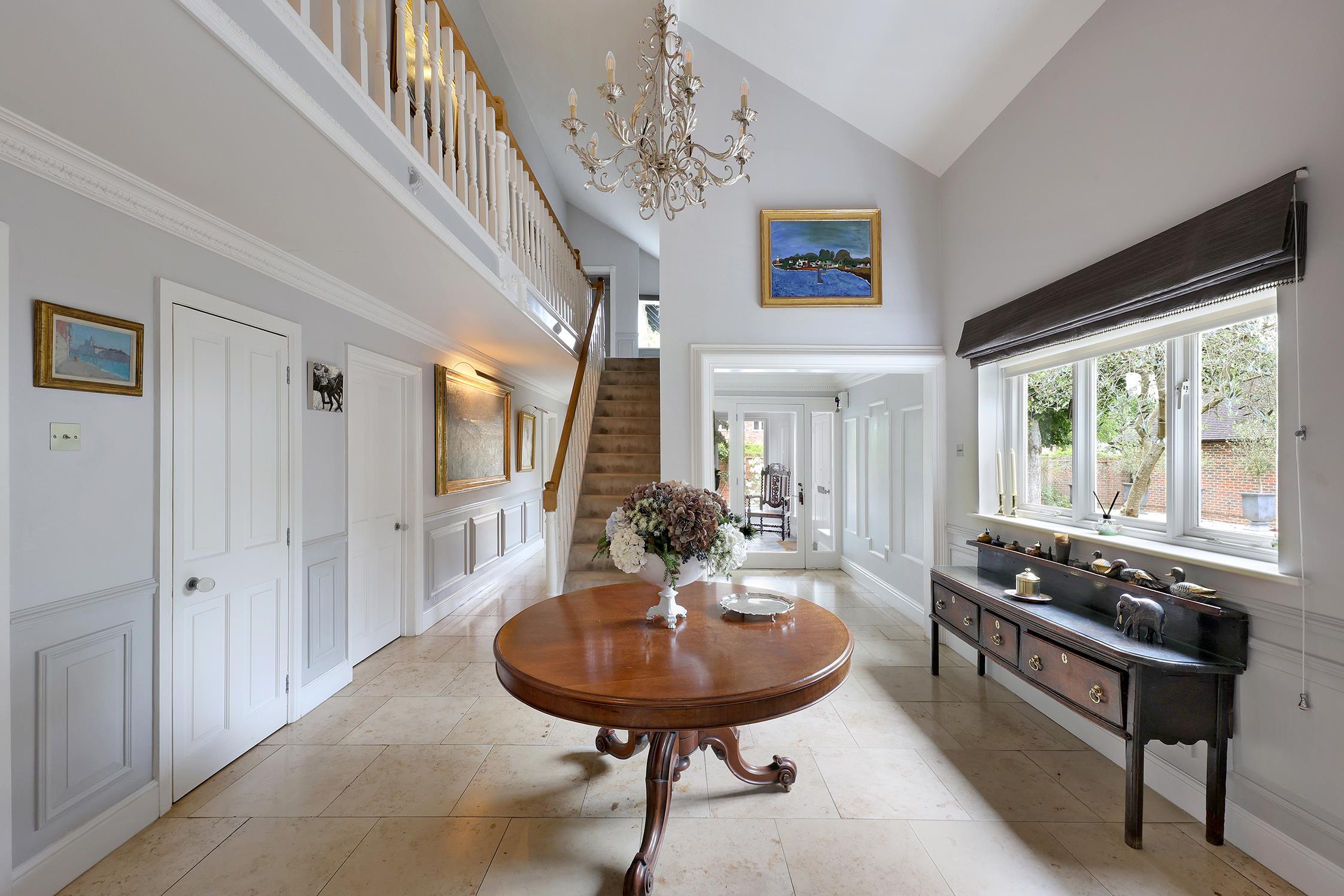
|
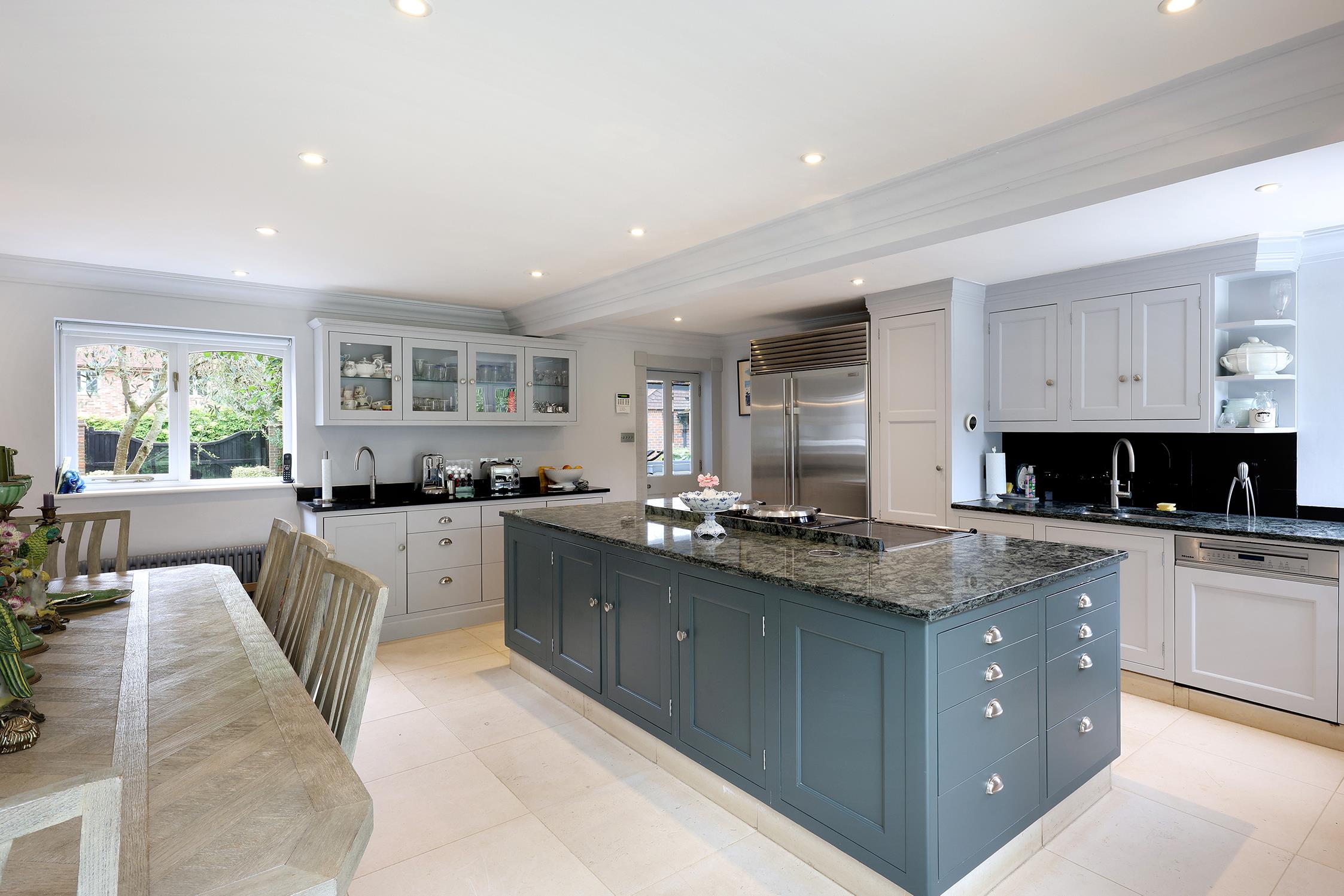
|
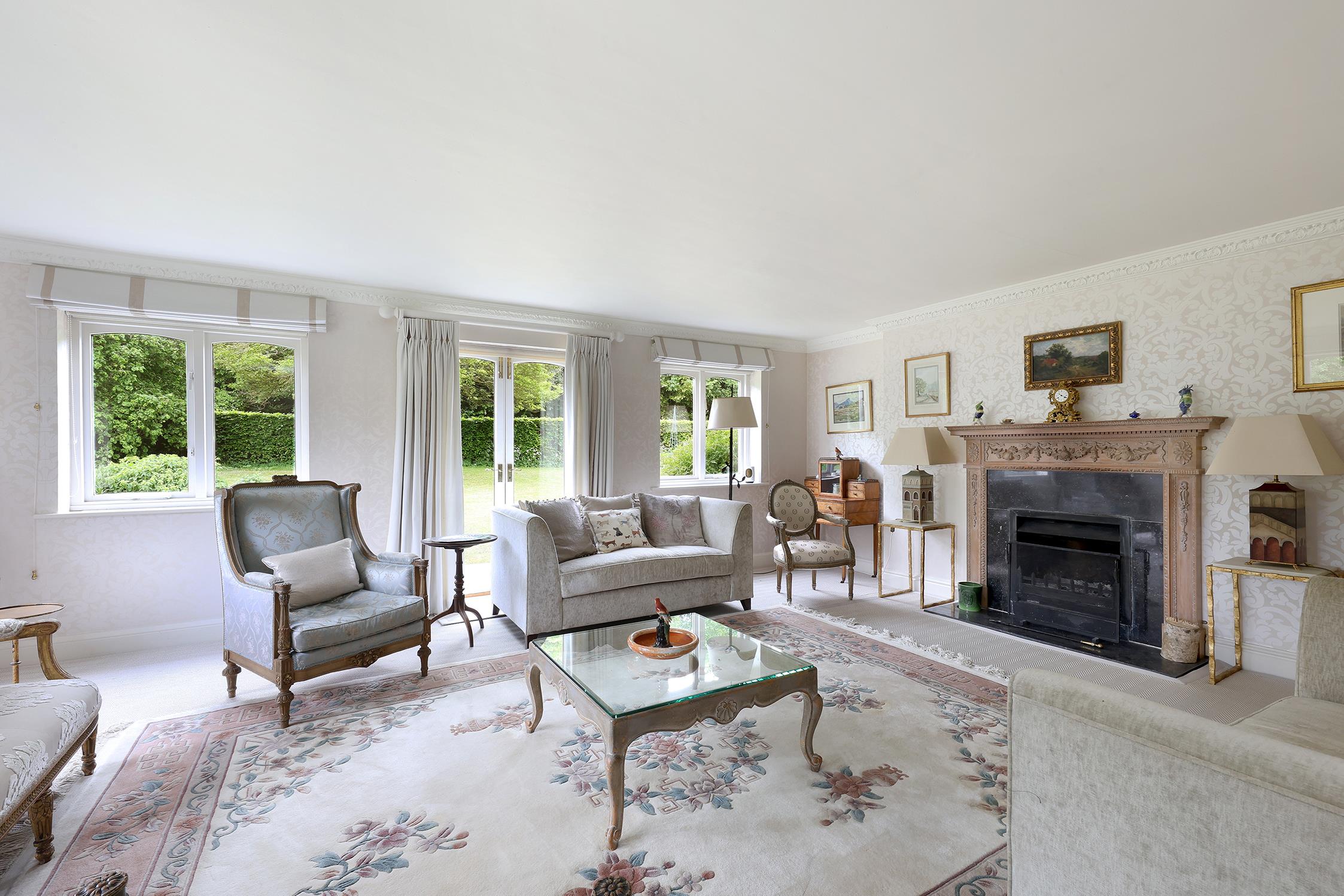
|
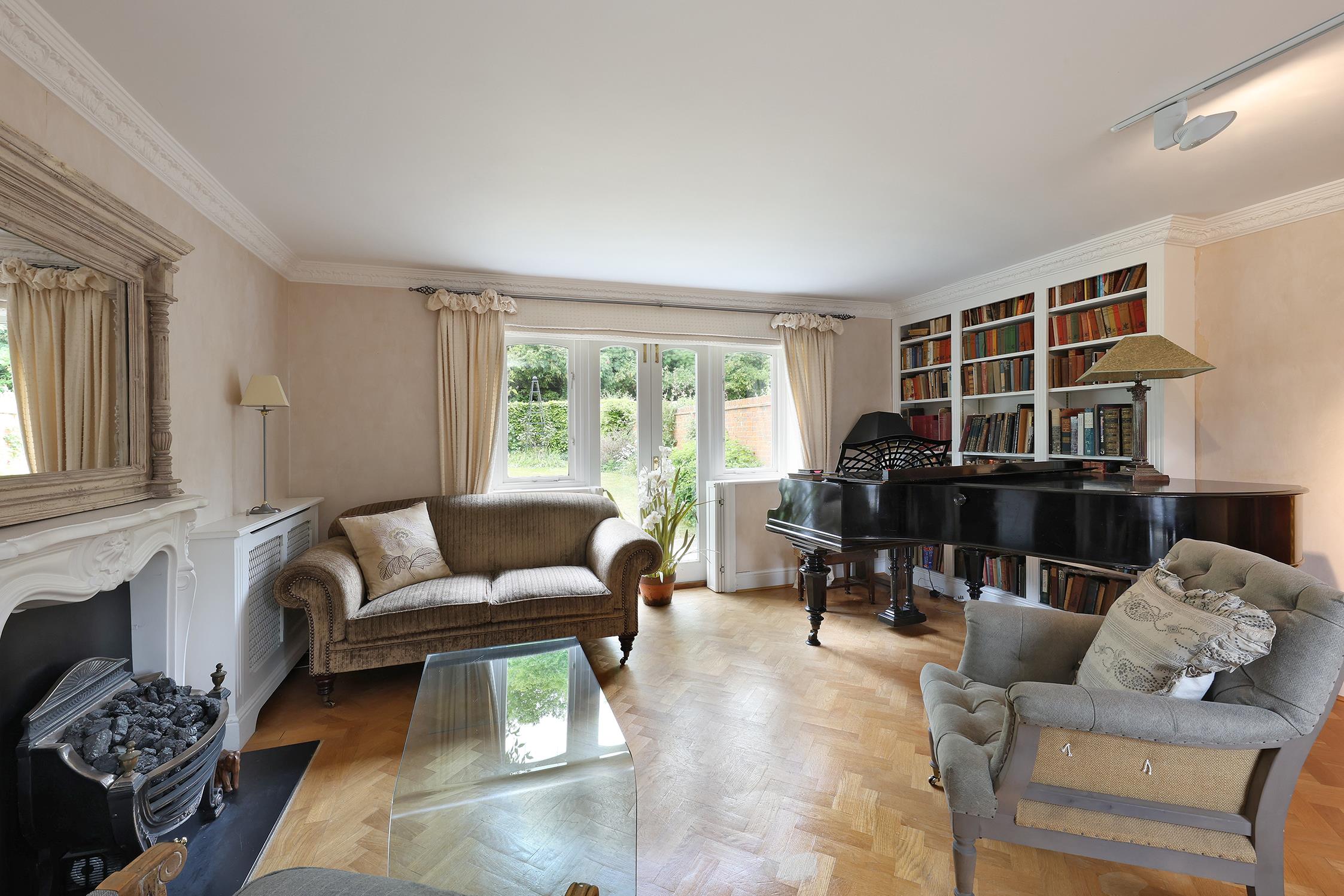
|
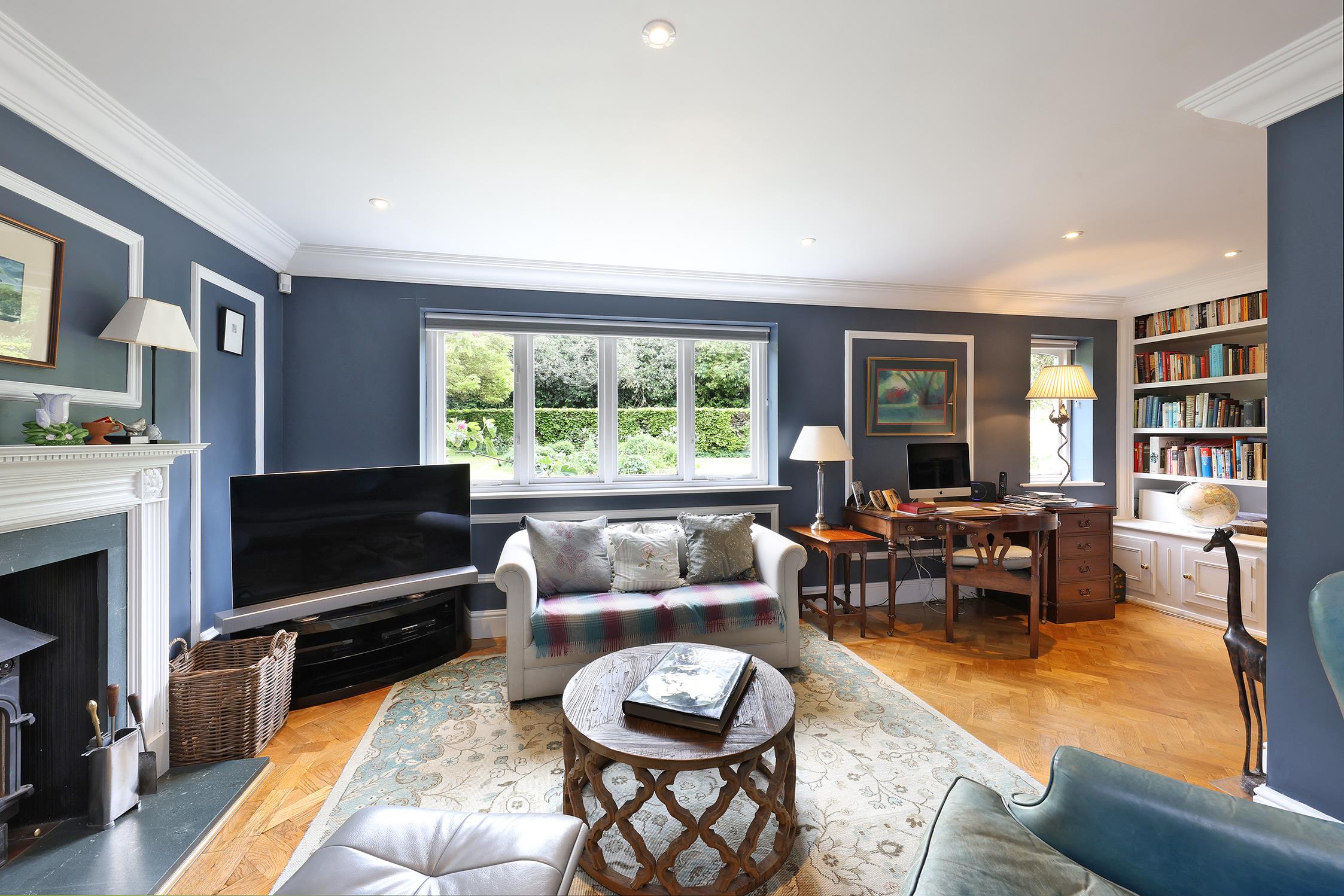
|
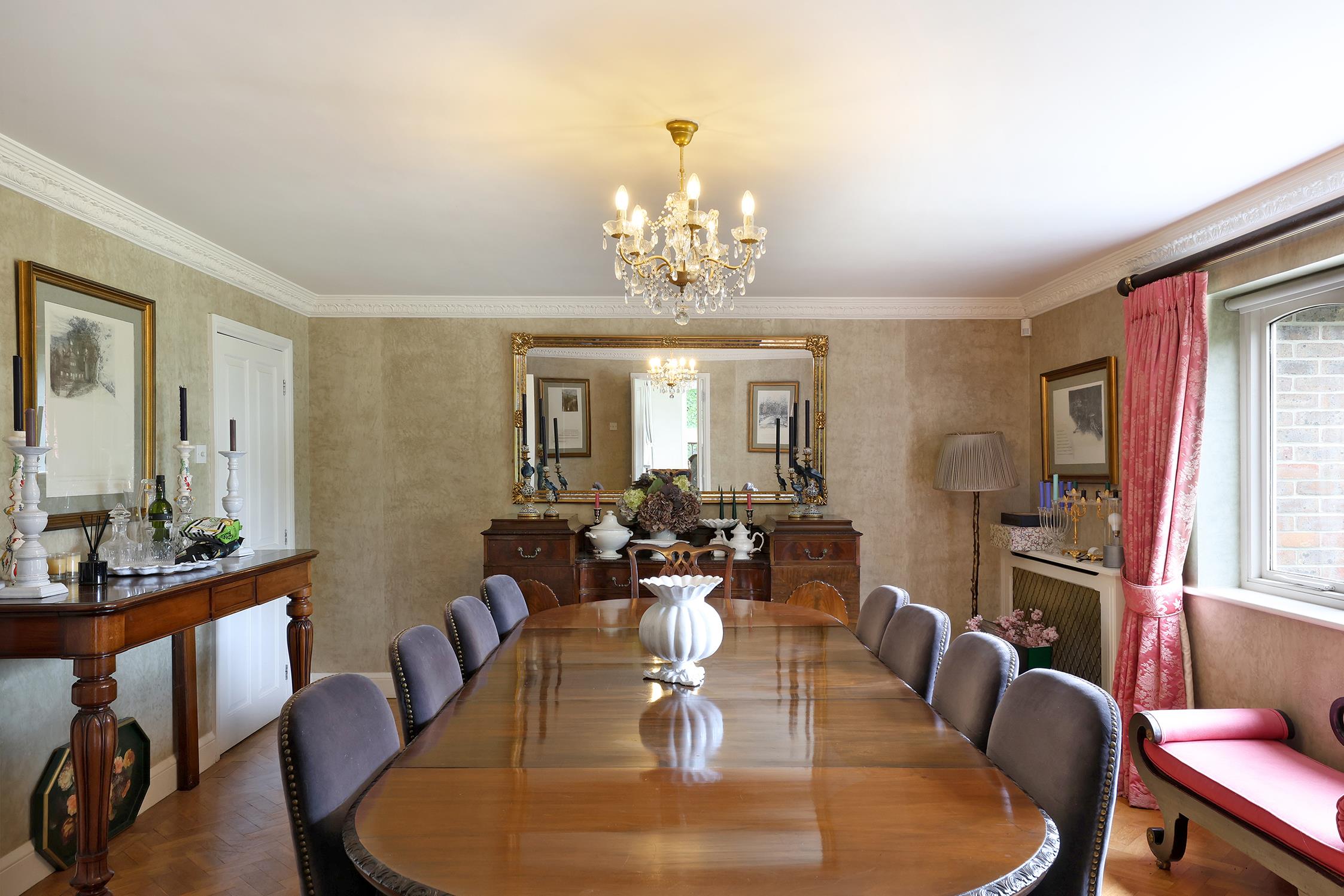
|
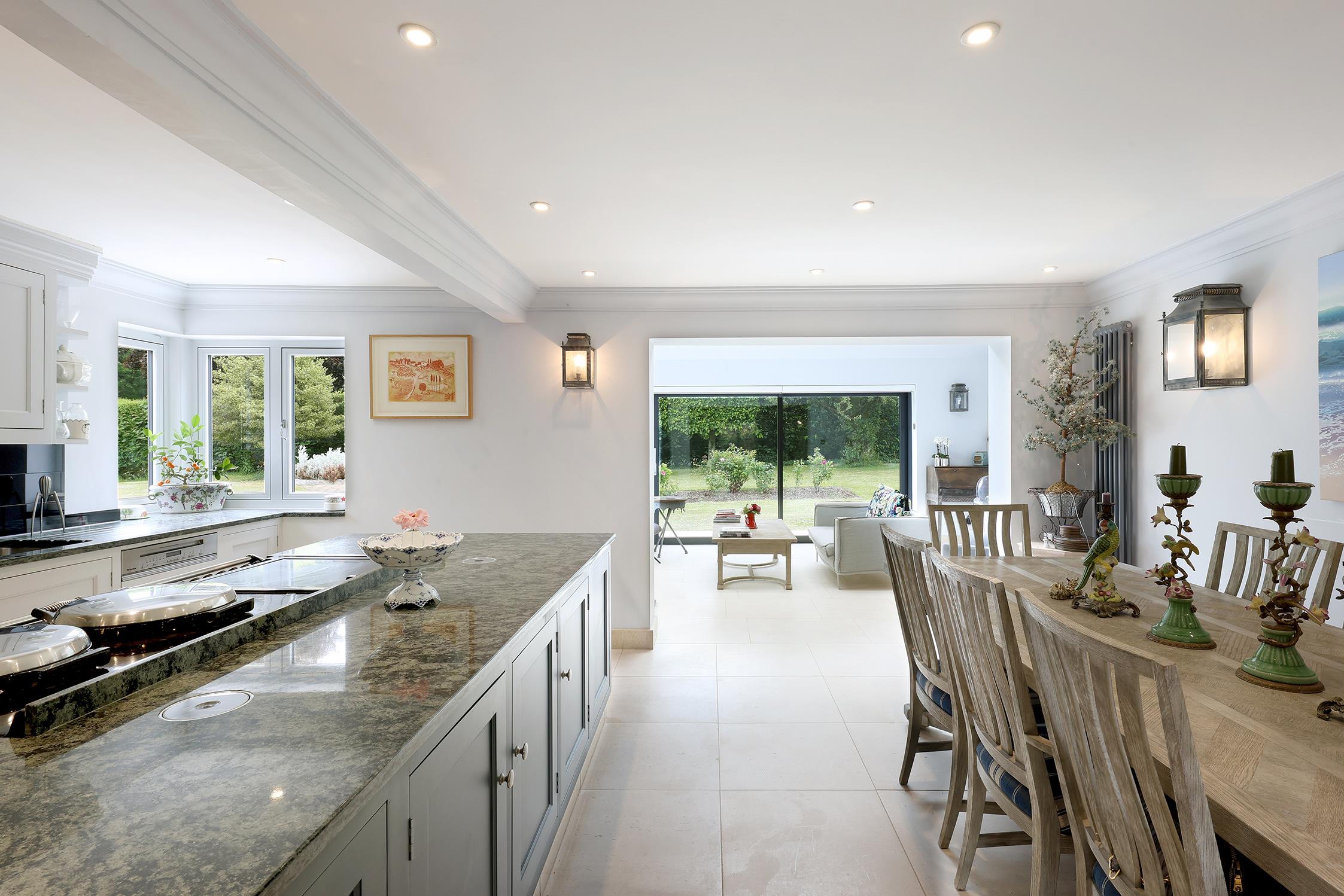
|
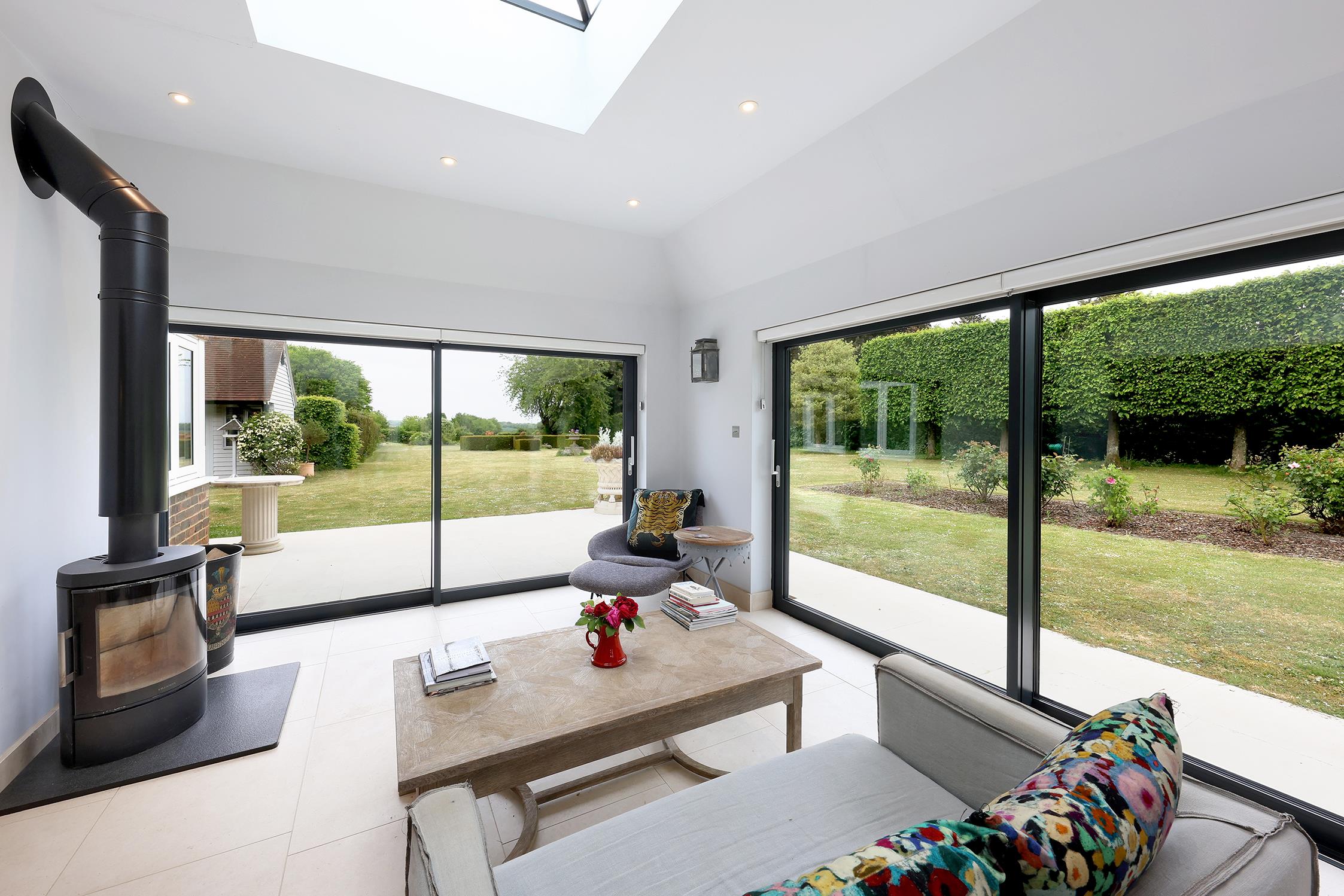
|
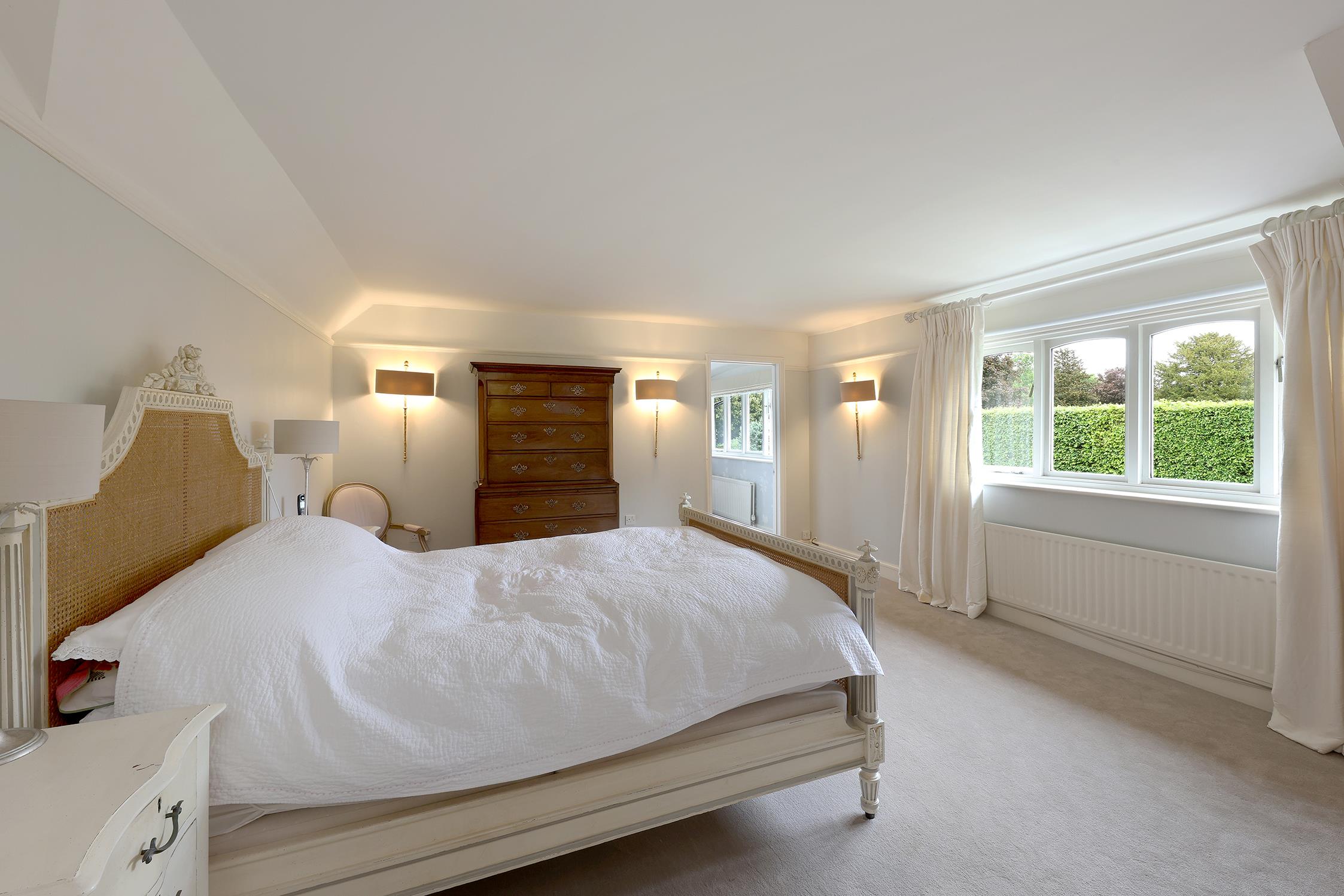
|
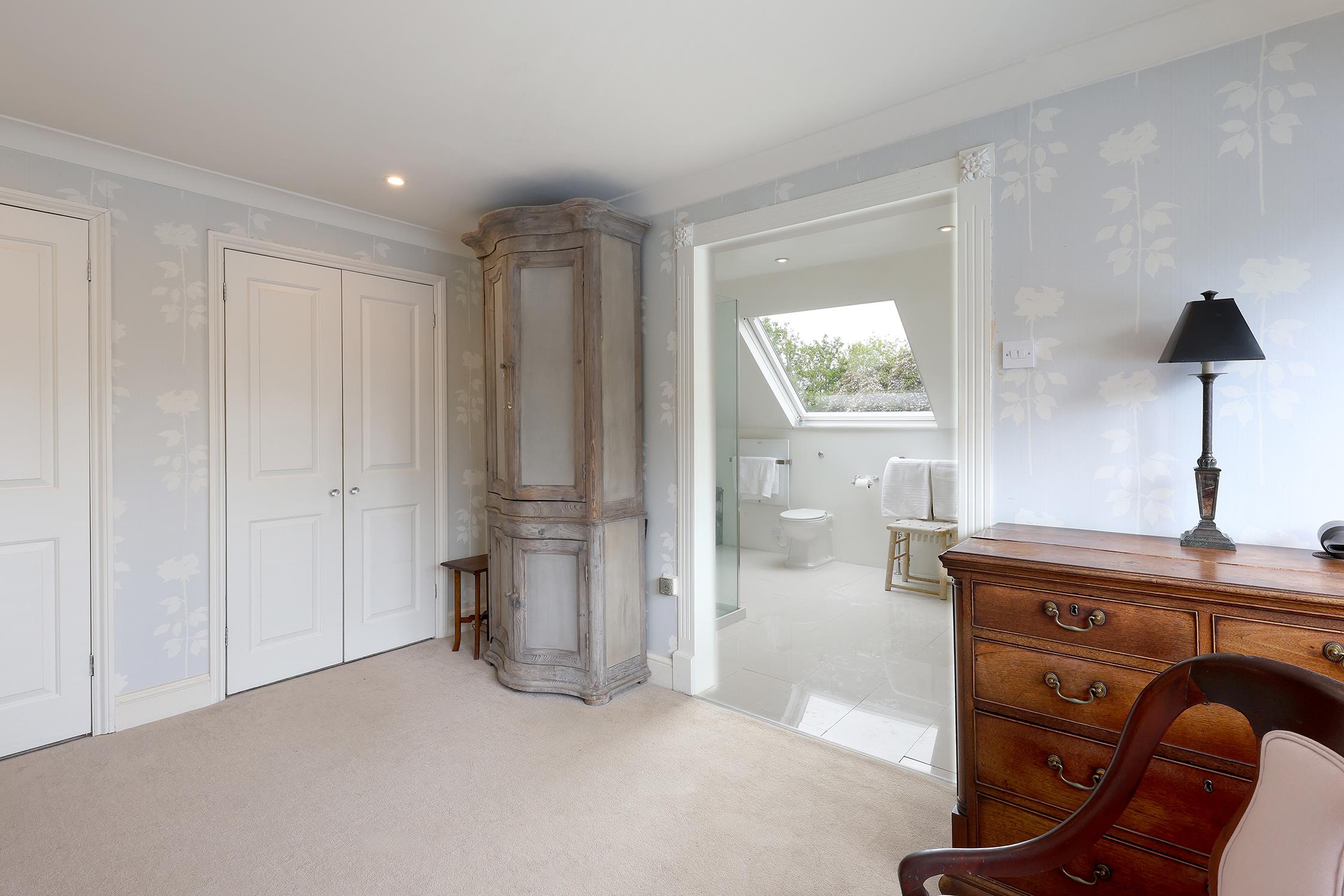
|
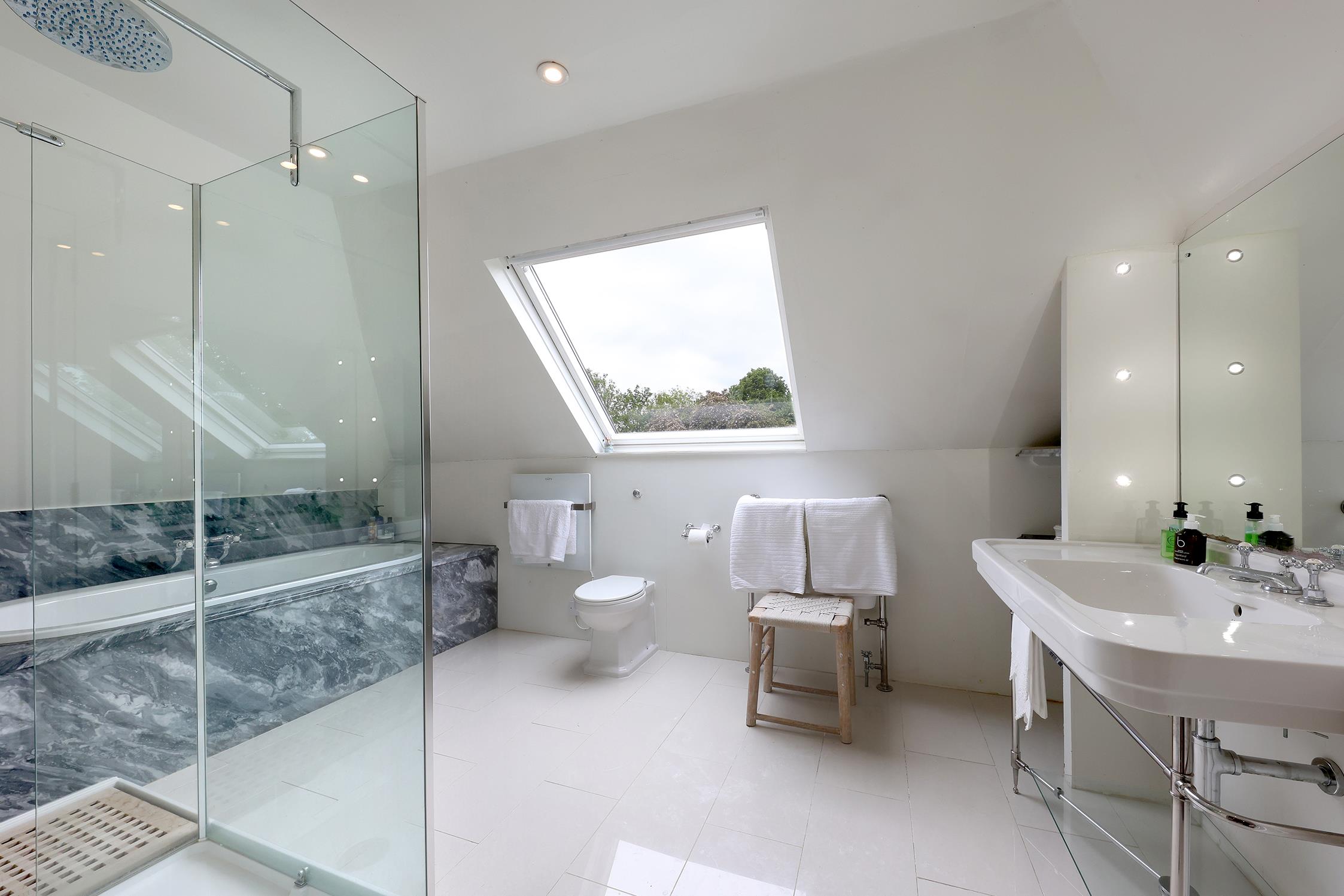
|
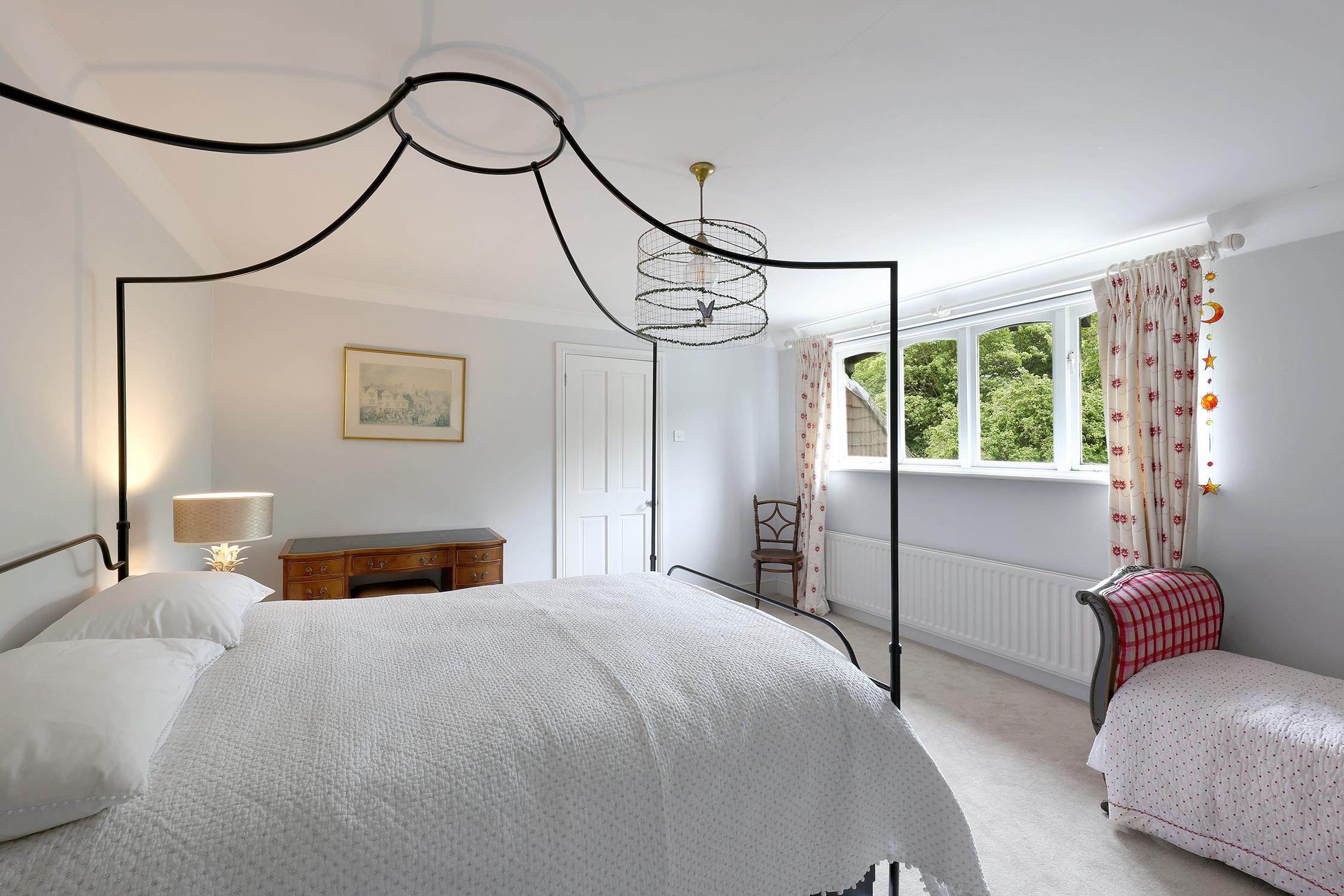
|
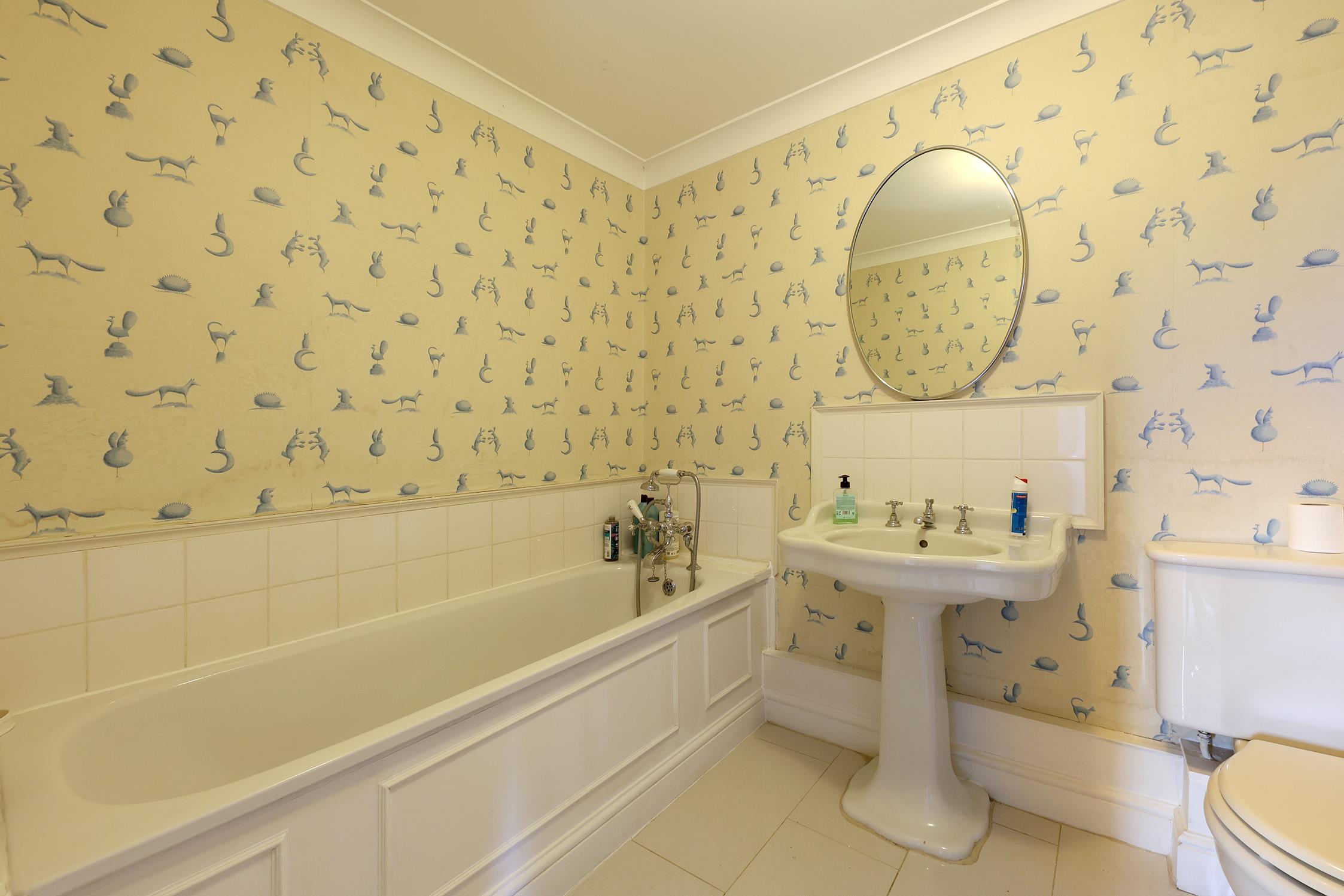
|
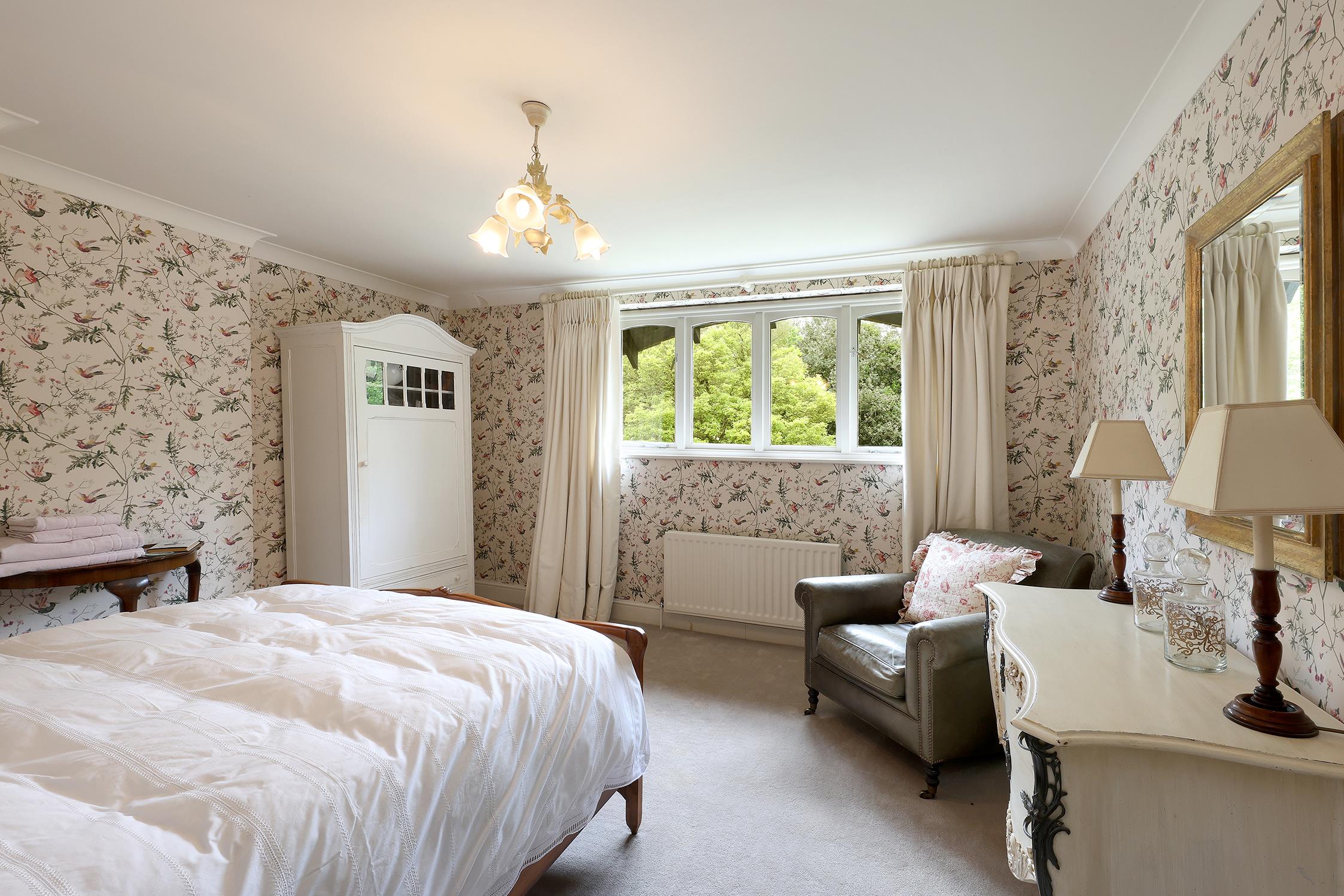
|
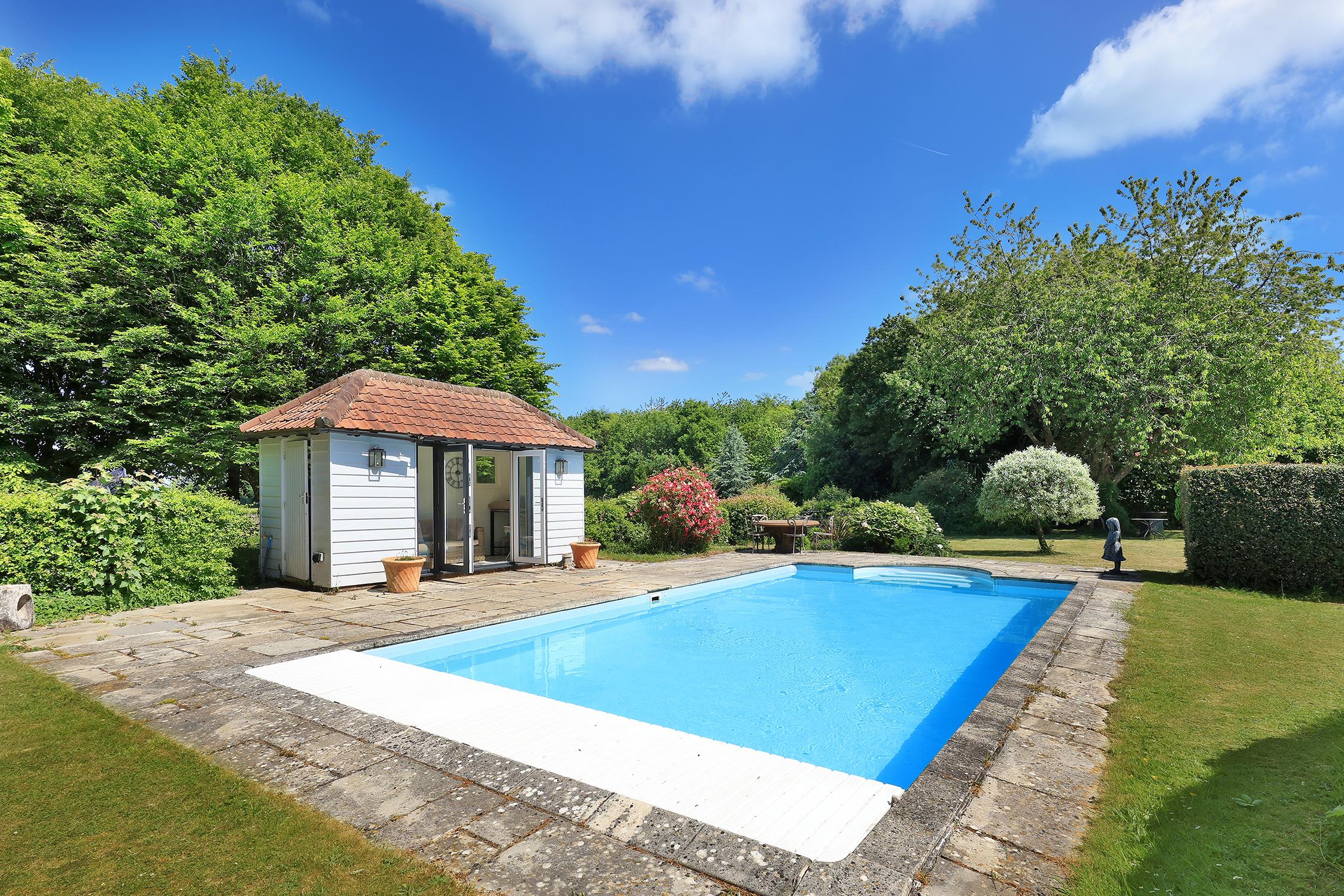
|
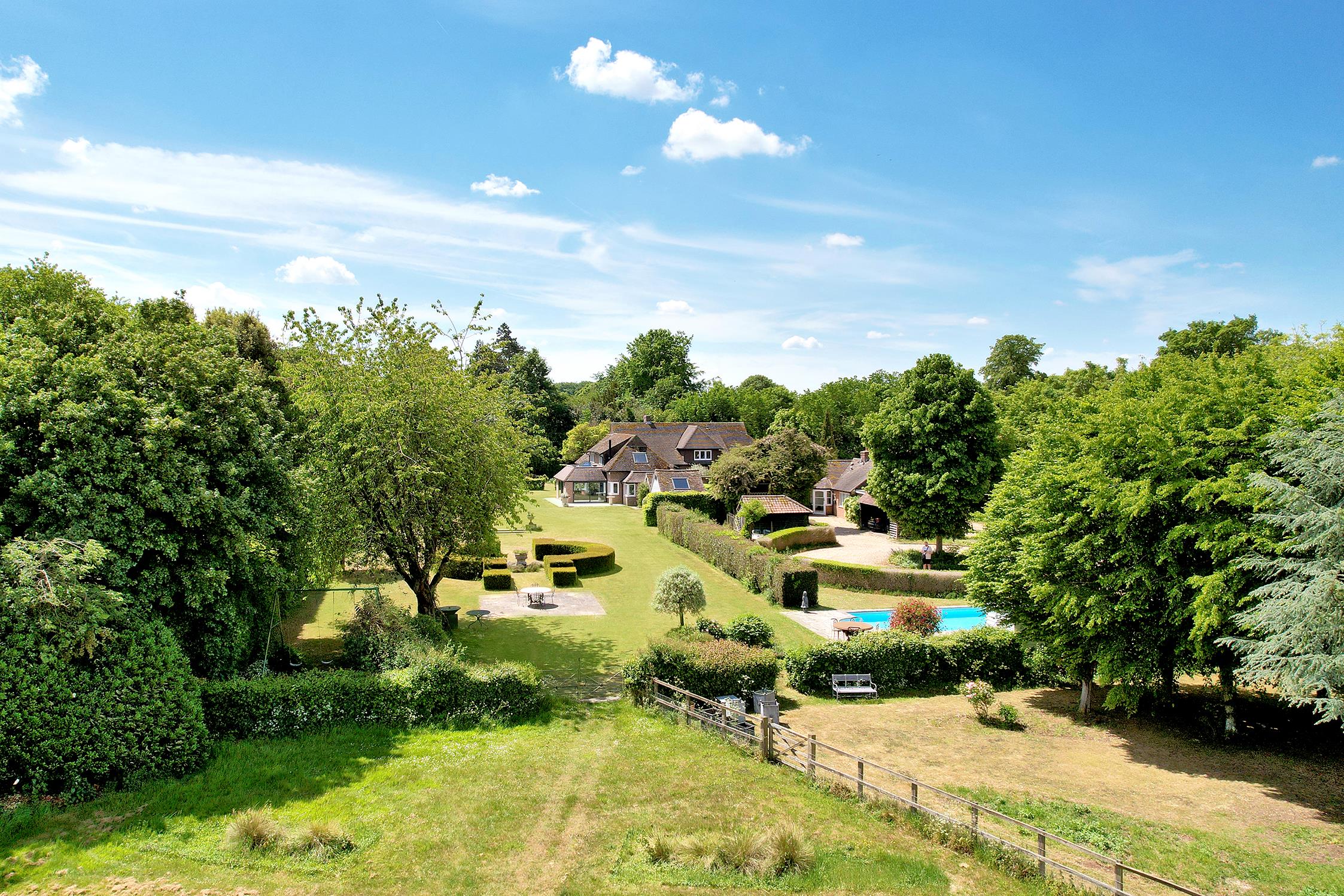
|
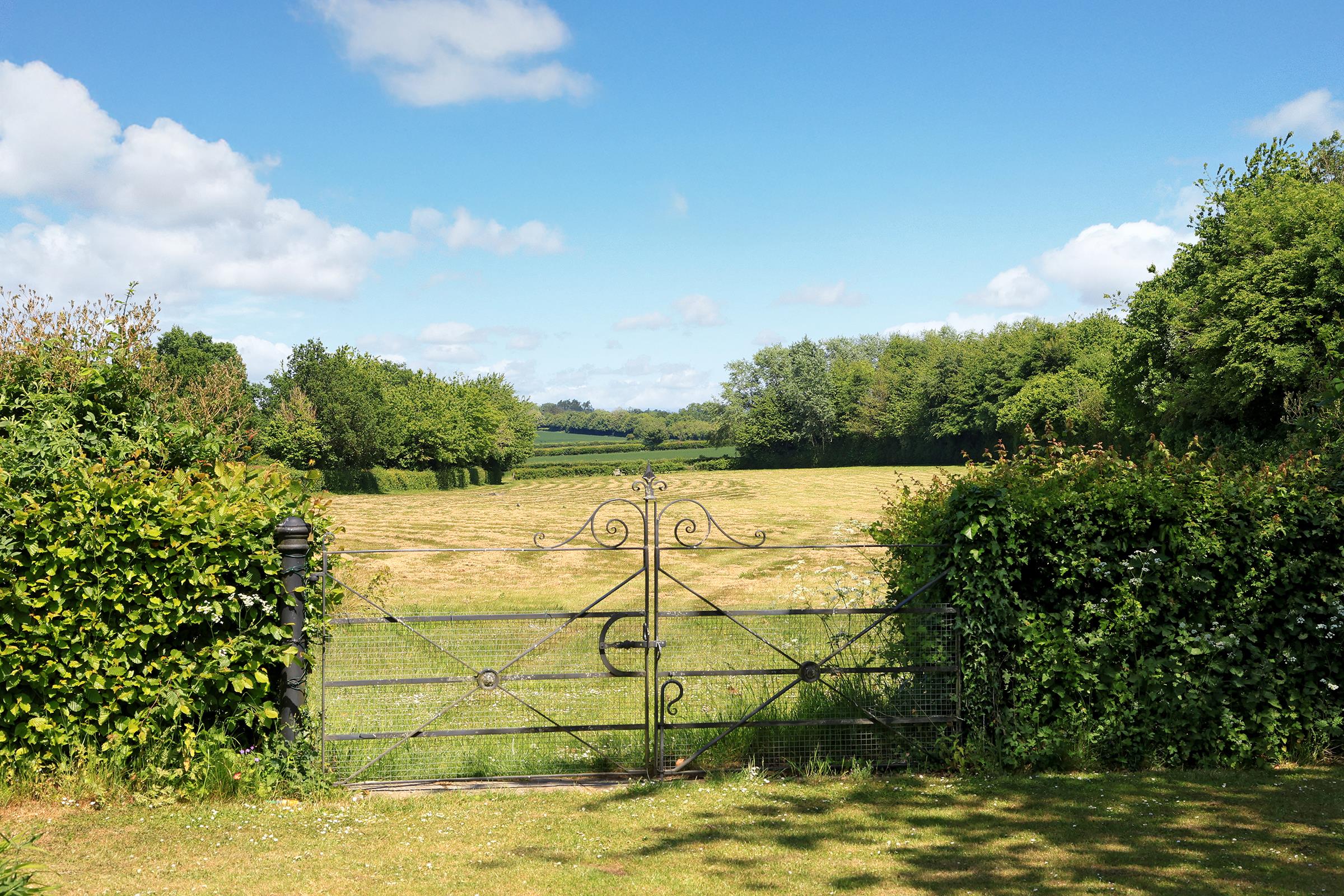
|
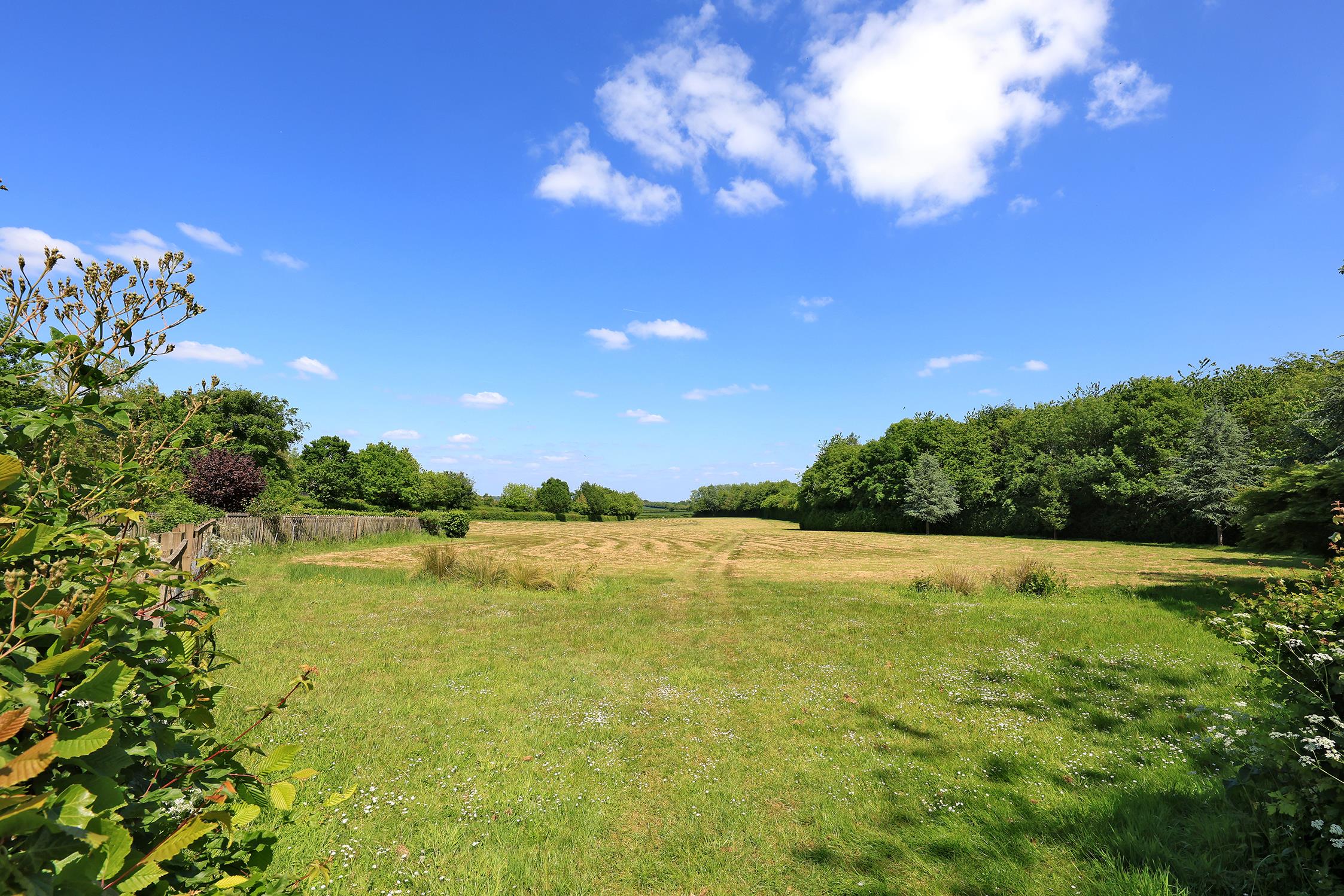
|
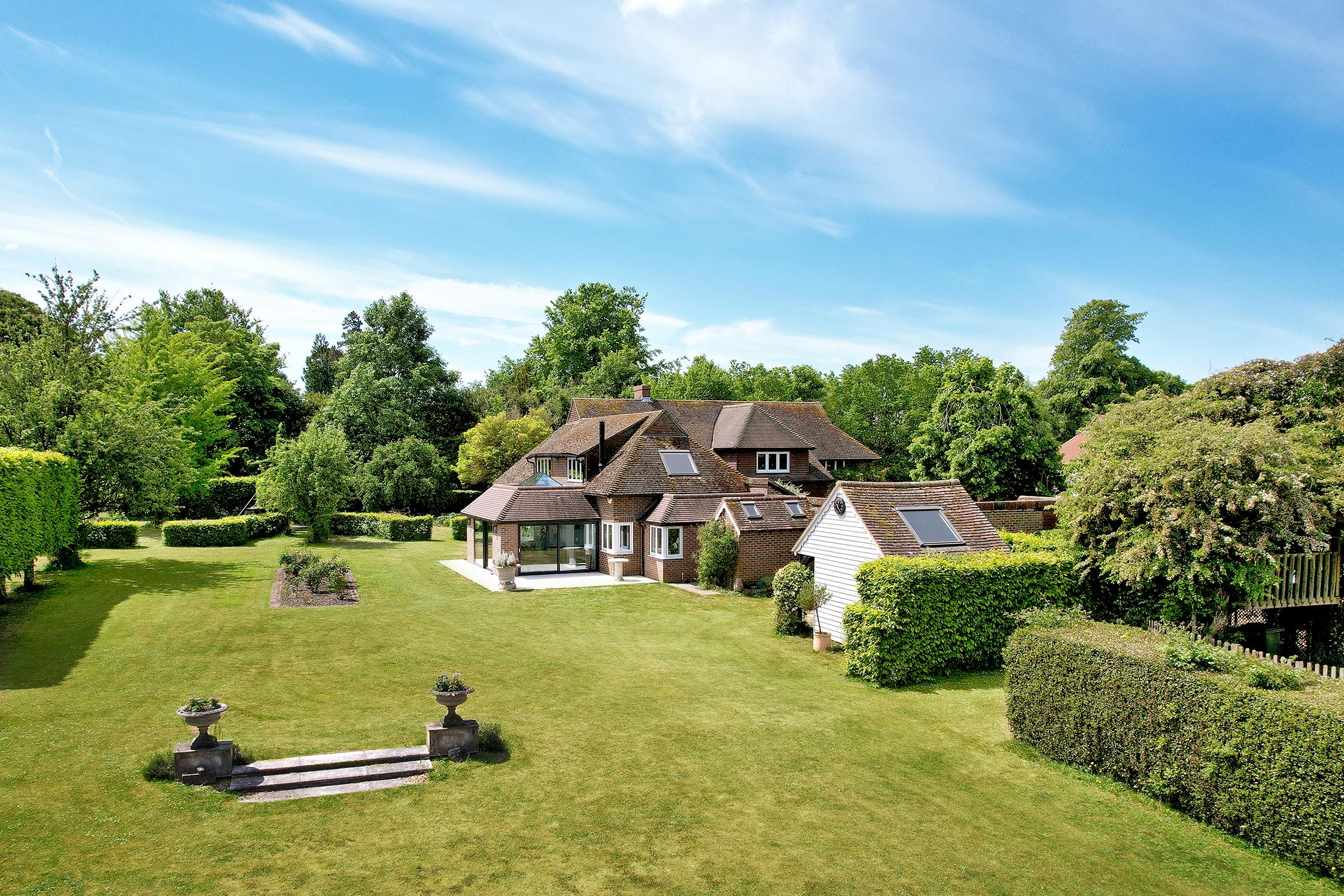
|
- 5 bedrooms
- 5 reception rooms
- 3 bathrooms
- 10.00 acres
- Modern
- Outbuildings
- Detached
- Garden
- Patio
- Rural
Thursden House is a distinguished country residence rich in charm and character. Owned by the same family for nearly 48 years, the property has been lovingly maintained and enhanced. Built in the Arts and Crafts style, it features a striking facade with elegant eyebrow windows and offers beautifully presented interiors full of period detail and modern comfort-parquet flooring, high ceilings, open fireplaces, and generous natural light throughout.
The impressive entrance hall, with its gallery staircase and double-height ceiling, sets the tone for the home. The double-aspect drawing room overlooks the gardens through French doors and centres around a handsome fireplace. A garden/music room, also with French doors, provides ideal entertaining space, while a separate study offers a peaceful retreat. The dining room flows into a spacious kitchen and garden room extension, added in 2019, featuring a large island, electric AGA, and space for everyday family life.
Practical additions include a laundry room, boot room, and cloakroom.
Upstairs, the galleried landing leads to the principal suite with dual-aspect views, a dressing room, and a luxurious ensuite. Four further bedrooms, including one ensuite, are served by a stylish family bathroom.
A detached cottage offers excellent guest or rental accommodation, with a sitting room, kitchen, ensuite bedroom, additional bathroom, and private courtyard garden.
The house is approached via a gated driveway with a turning circle, ample parking, and a two-bay garage. The beautifully landscaped gardens include a heated swimming pool, pool house, ornamental pond, woodland garden, vegetable plot, tool sheds, and a gardener's WC. The paddock, extending to approximately 8 acres and formerly licensed as a private airstrip, includes a substantial barn or hangar and is encircled by mature woodland belonging to the property, ensuring exceptional privacy.
With its flexible living space, multigenerational potential, and scope for equestrian or aviation use, Thursden House is a rare countryside retreat-private, practical, and perfectly positioned close to village life.
Tenure: Freehold
Local Authority: Basingstoke and Deane
Main House Council Tax Band: H
Thursden Cottage Council Tax Band: A
Main House Services: Mains water and electricity. Private drainage. Oil central heating.
The Cottage Services: Mains electric and water (with its own metre). Oil central heating (with its own tank). Private drainage (shared with the main house).
The Cottage EPC: E
Odiham 4.2 miles, Hook (rail station - London from 55 minutes) 4.5 miles, Basingstoke 5.4 miles, Alton 8 miles, Farnham 13 miles, M3(J5) 5.5 miles, London 45 miles, London Waterloo via Basingstoke Station from 44 minutes. (All distances and times approximate.)
Located within the village of Upton Grey, one of the most sought-after villages in Hampshire. Upton Grey has an active village community and boasts a charming shop/café/post office, a church, duck pond and a public house. The surrounding countryside is known for its picturesque nature with scenic footpaths and bridleways accessible directly from the property. The nearby Georgian market village of Odiham and larger centre of Basingstoke provide more extensive facilities. Educational needs are well served, with a primary school in Long Sutton, Robert May's secondary school in Odiham and the highly sought after local nursery school, Little Crickets. Independent schools include Wellesley Prep, St Neots, Edgeborough and Lord Wandswort
Disclaimer
Property Ref.41069_BSK012407691. The information about this property is an advertisement displayed on our website by the agent referred to above. This advertisement does not comprise property particulars. AMC does not warrant its accuracy or completeness or the accuracy or completeness of any linked or associated information. Please see website terms of use