For Sale - £3,900,000 - 5.17 acres, Pangbourne, Berkshire, RG8, RG8 8JL
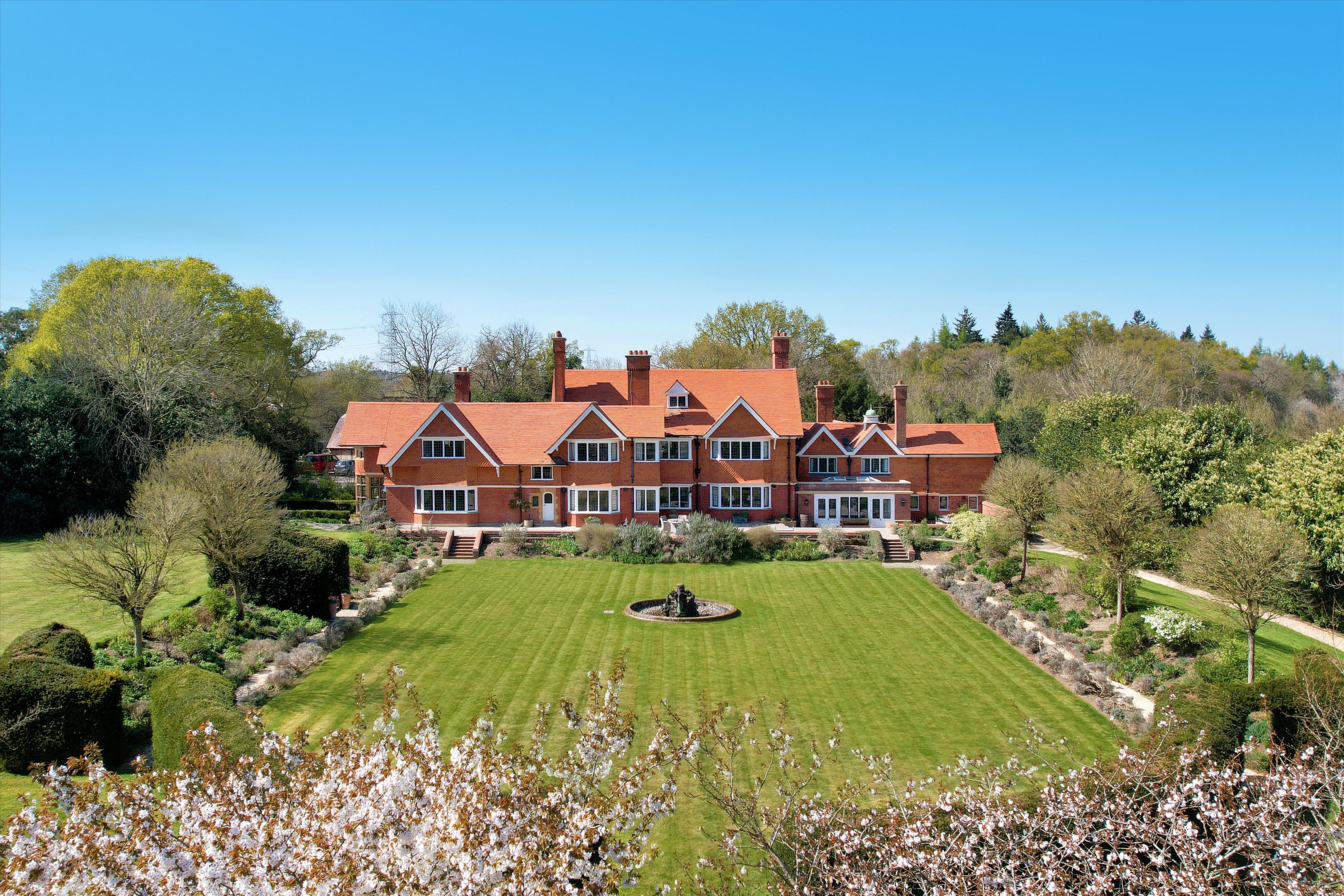

Knight Frank
20 Thameside, , Henley-on-Thames, Oxfordshire RG9 2LJ
Tel:+44 1491 844900
Fax: +44 1491 844929
E-mail: henley@knightfrank.com

|
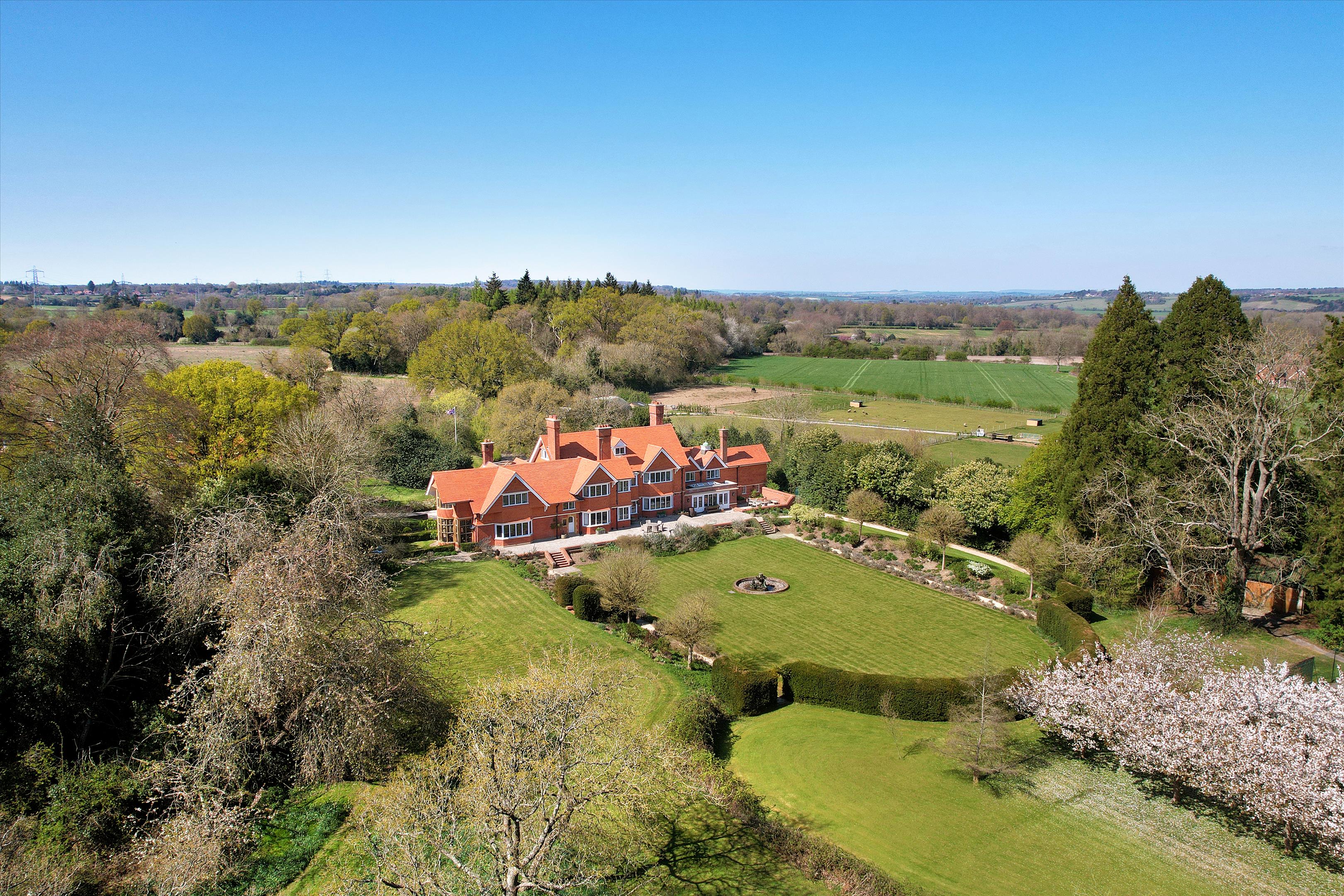
|
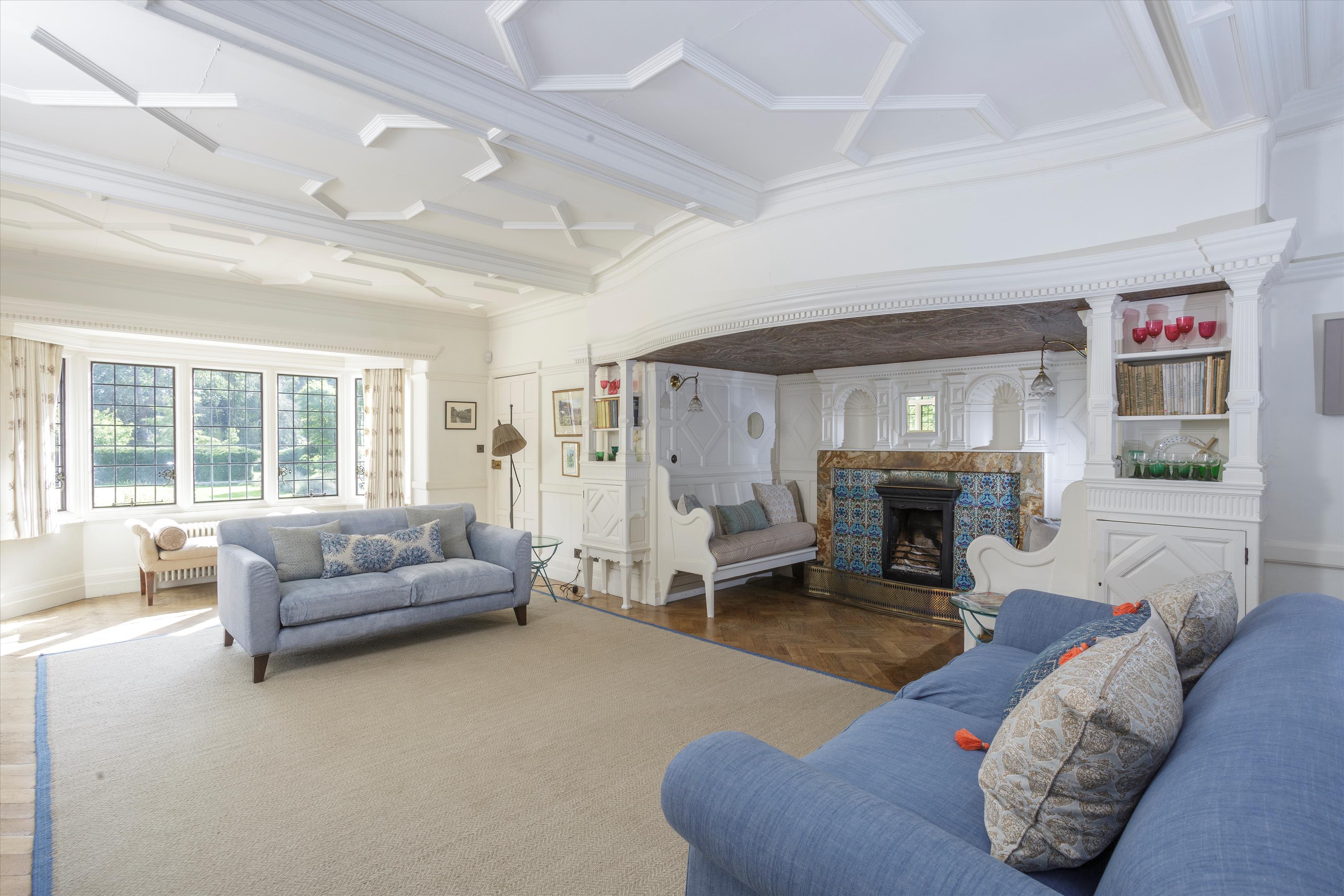
|
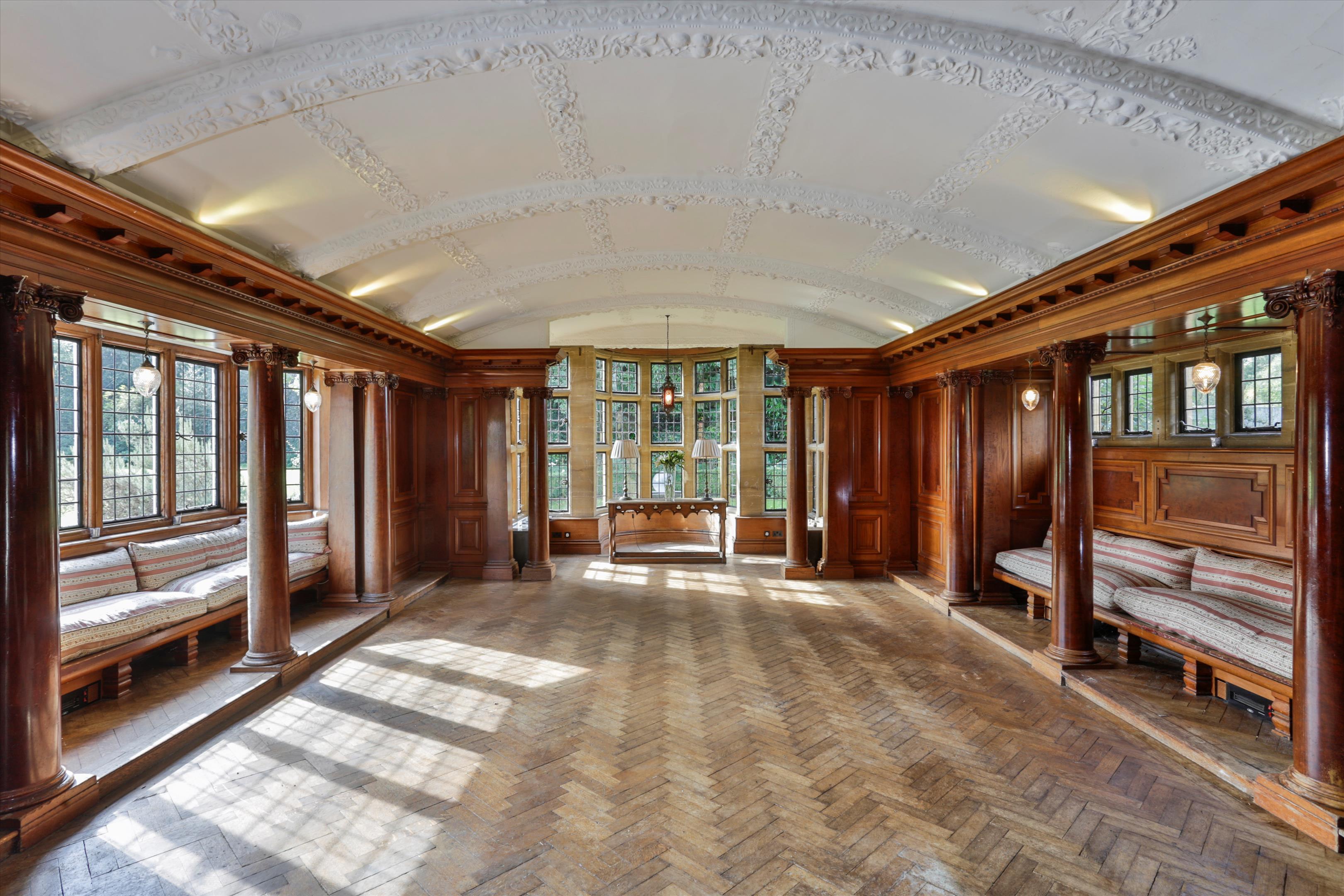
|
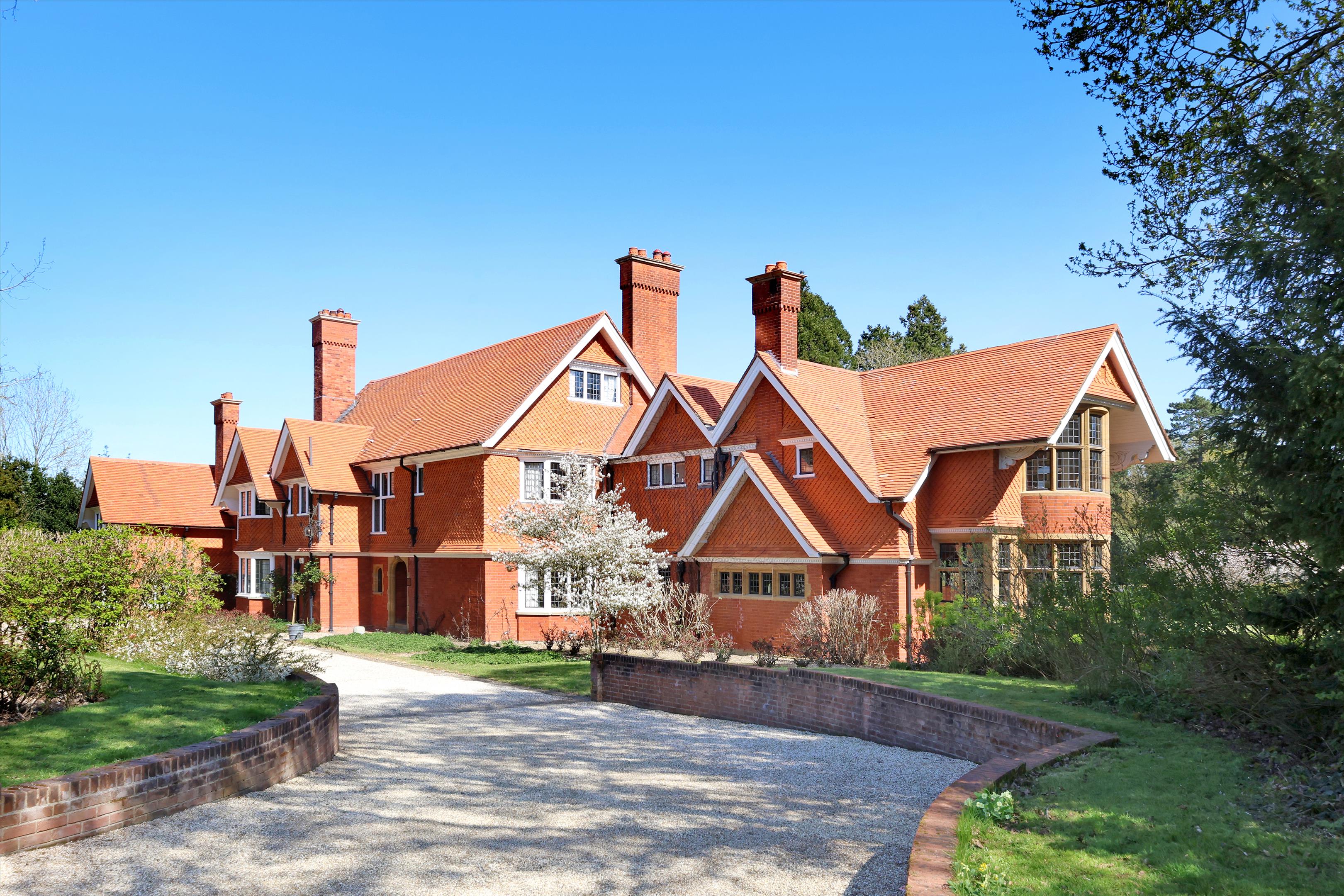
|
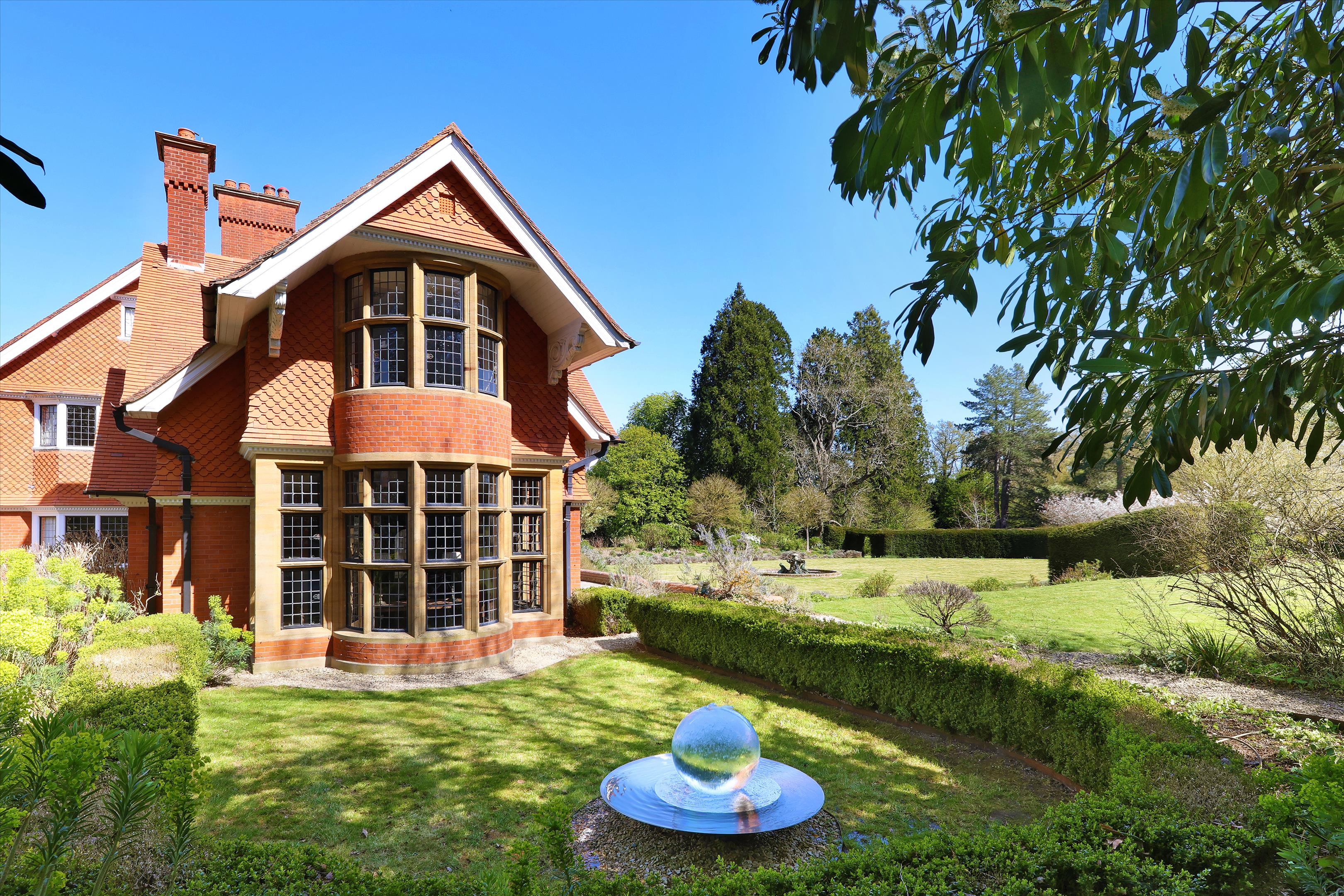
|
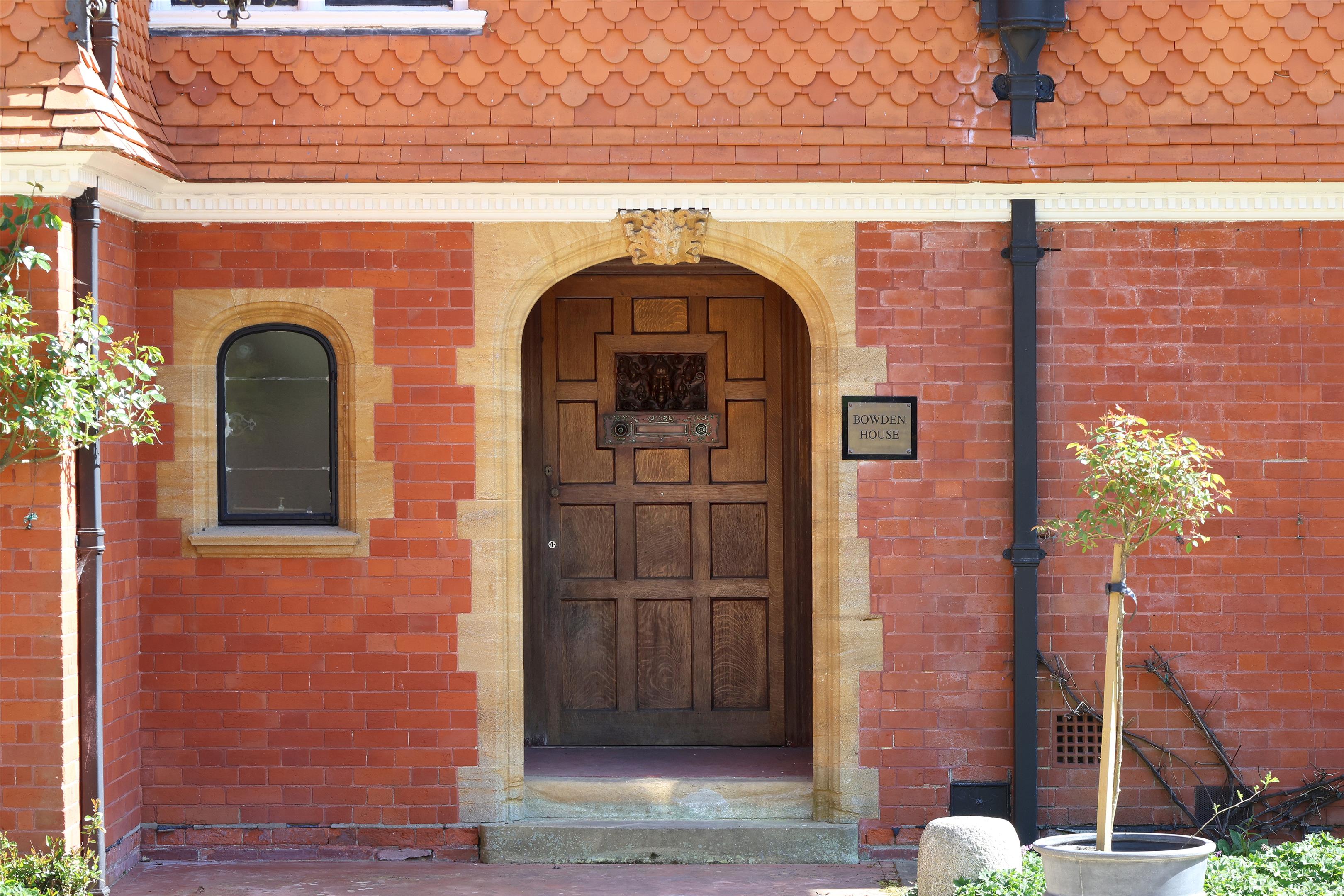
|
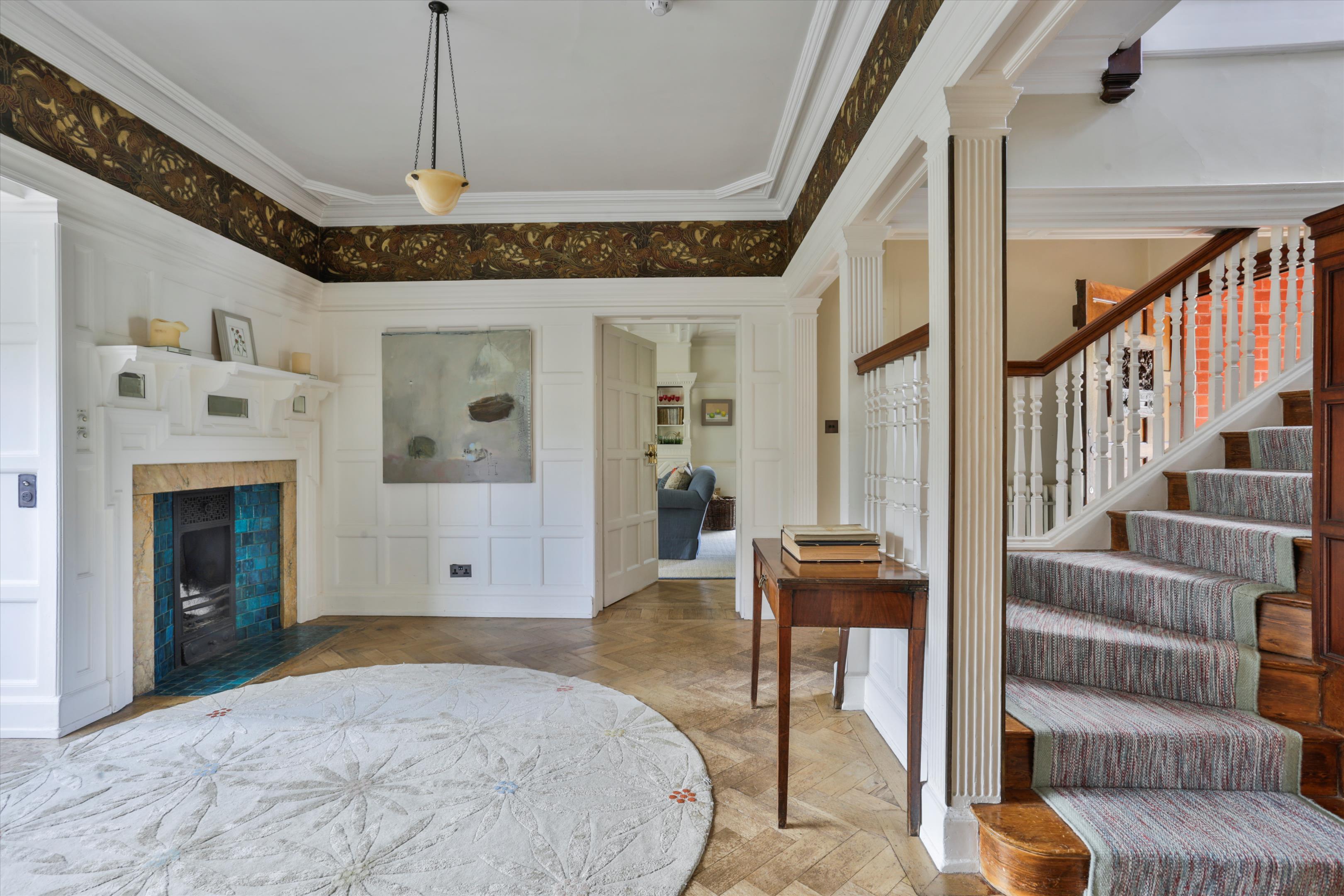
|
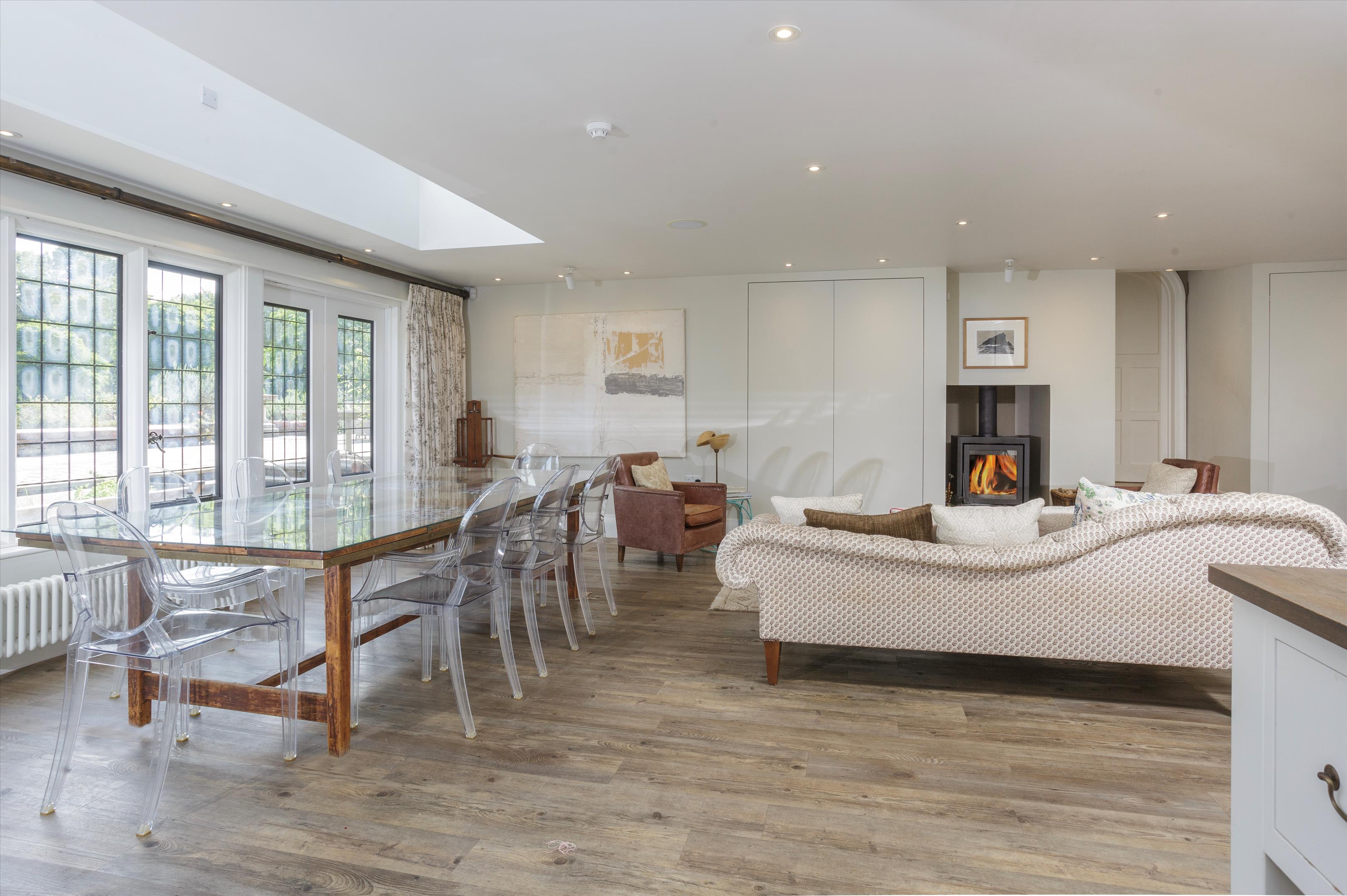
|
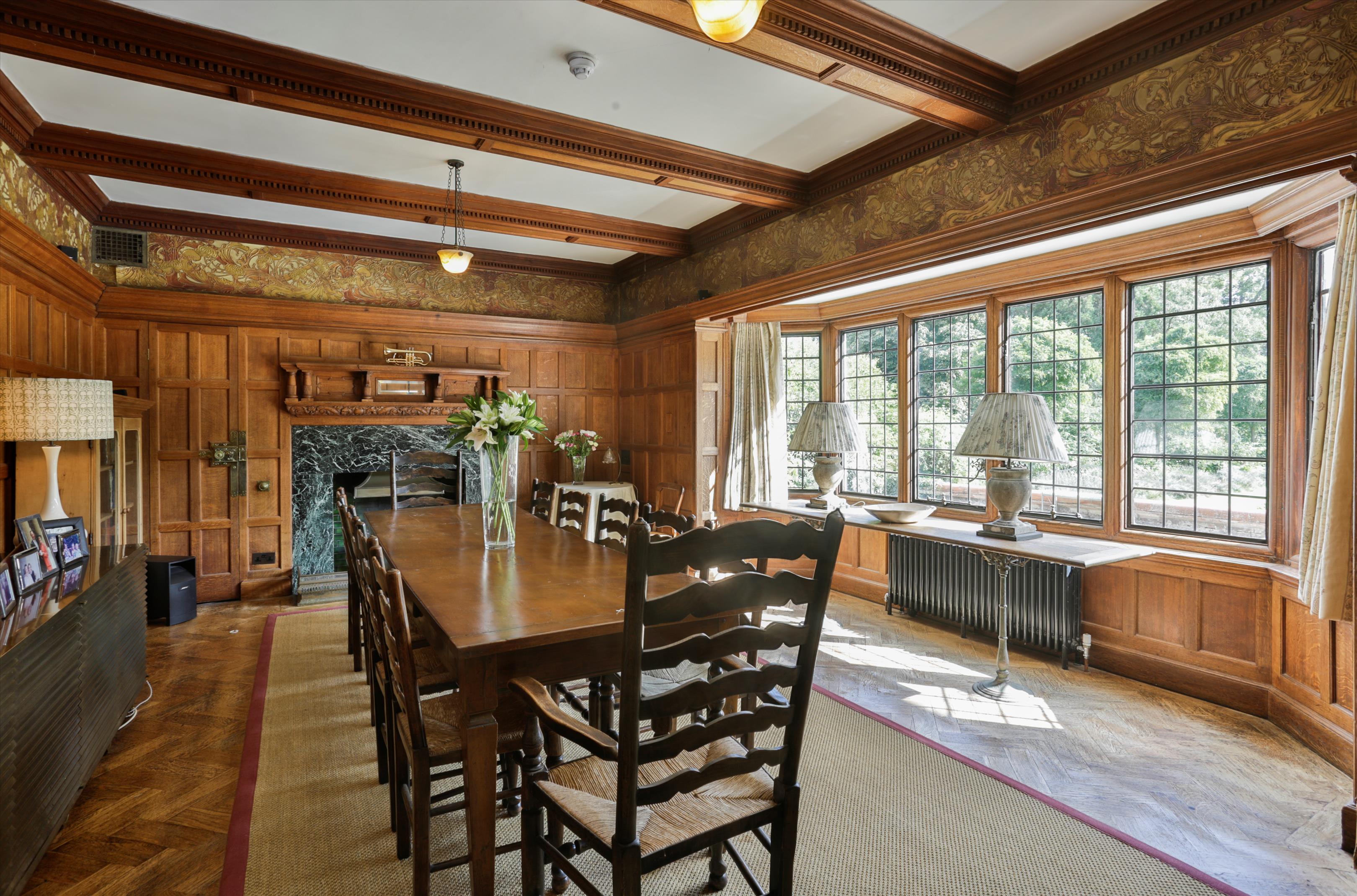
|

|
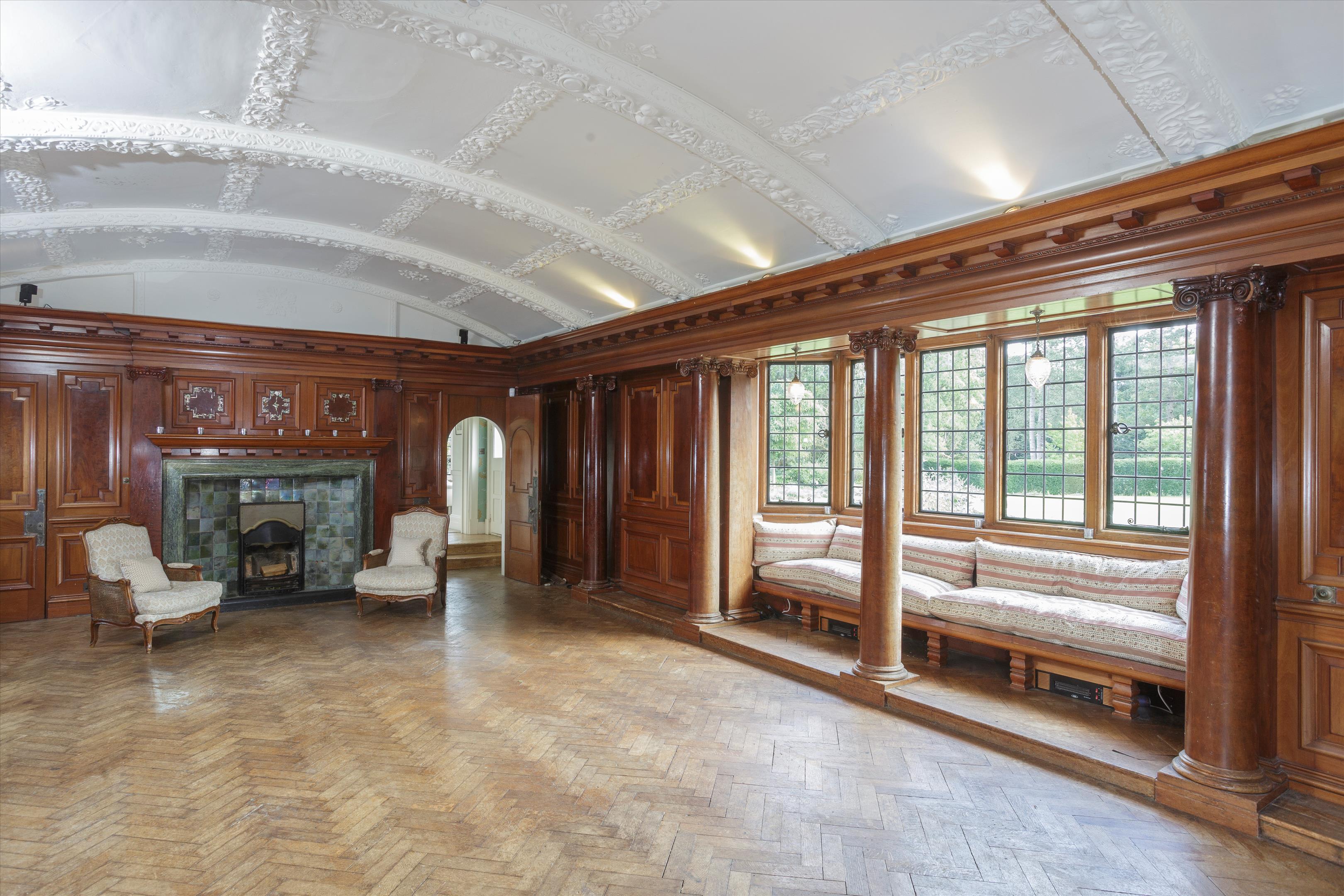
|
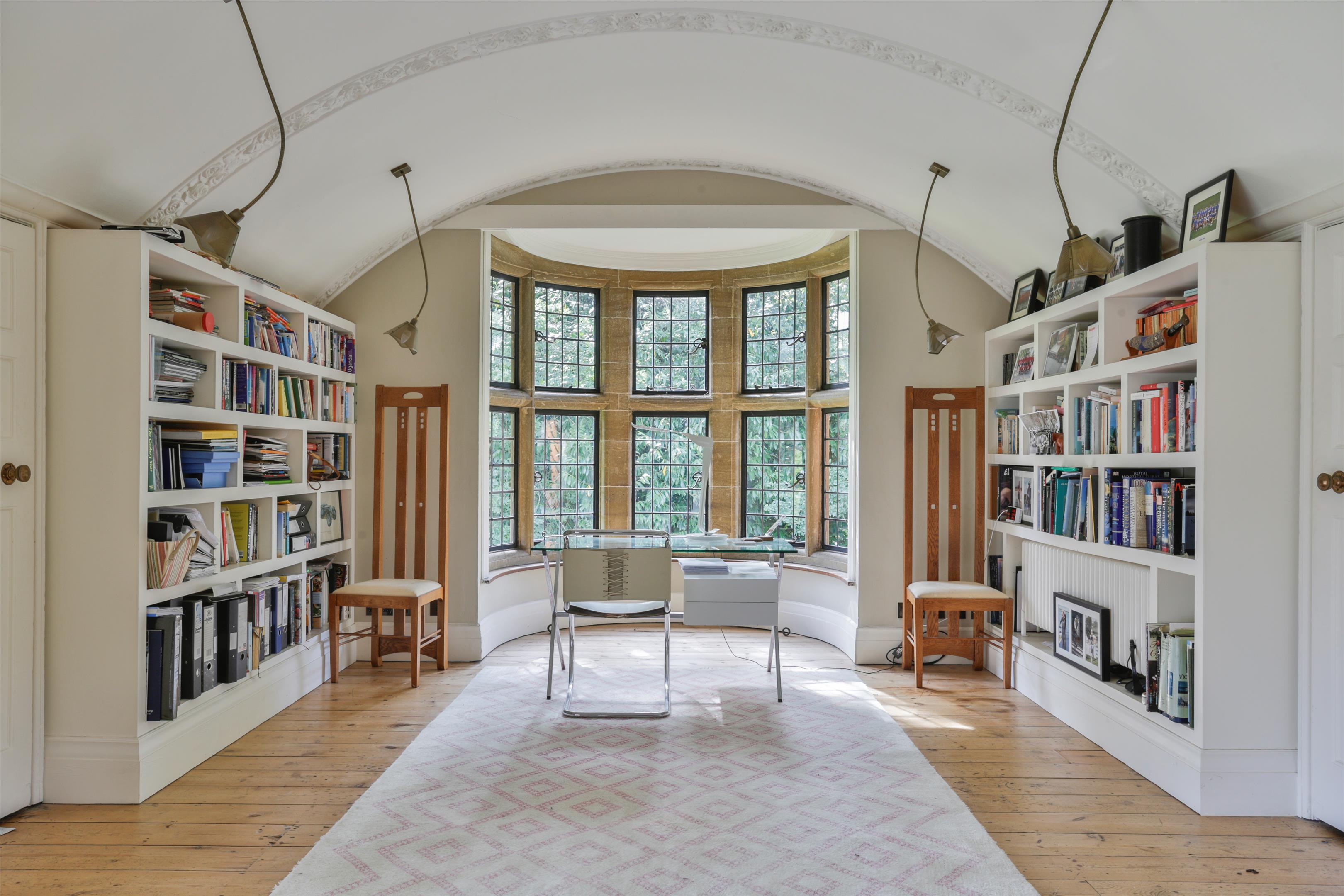
|
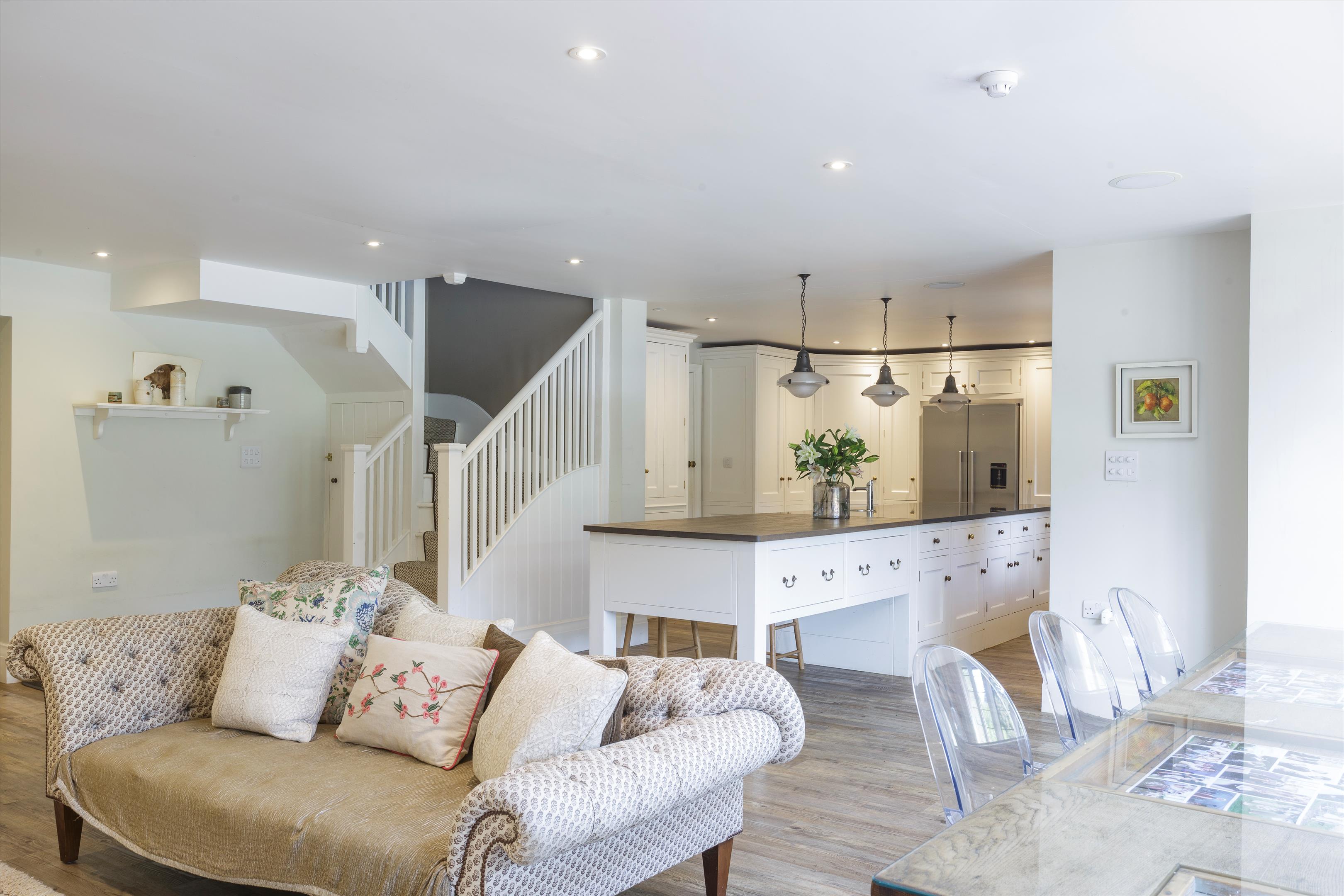
|
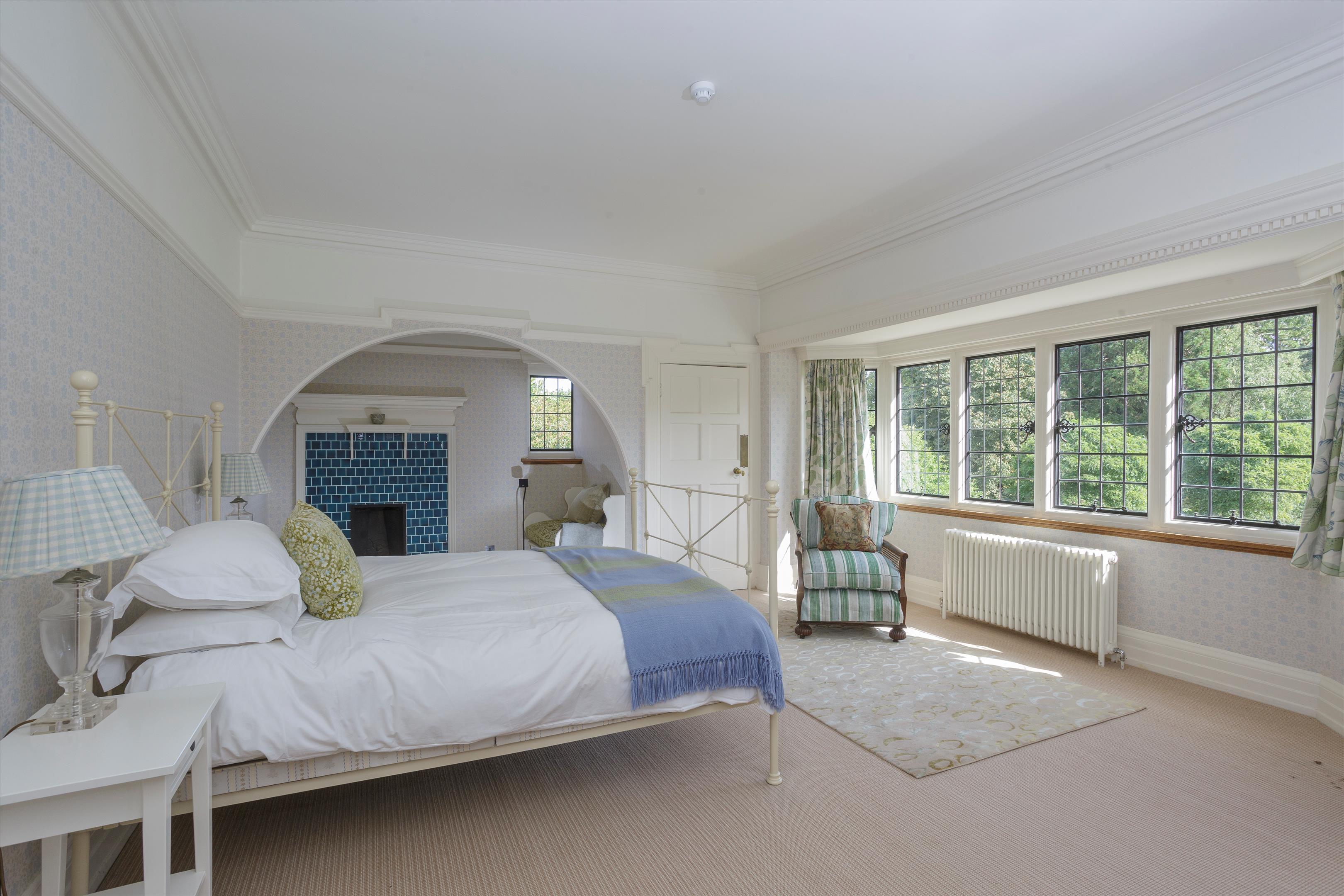
|
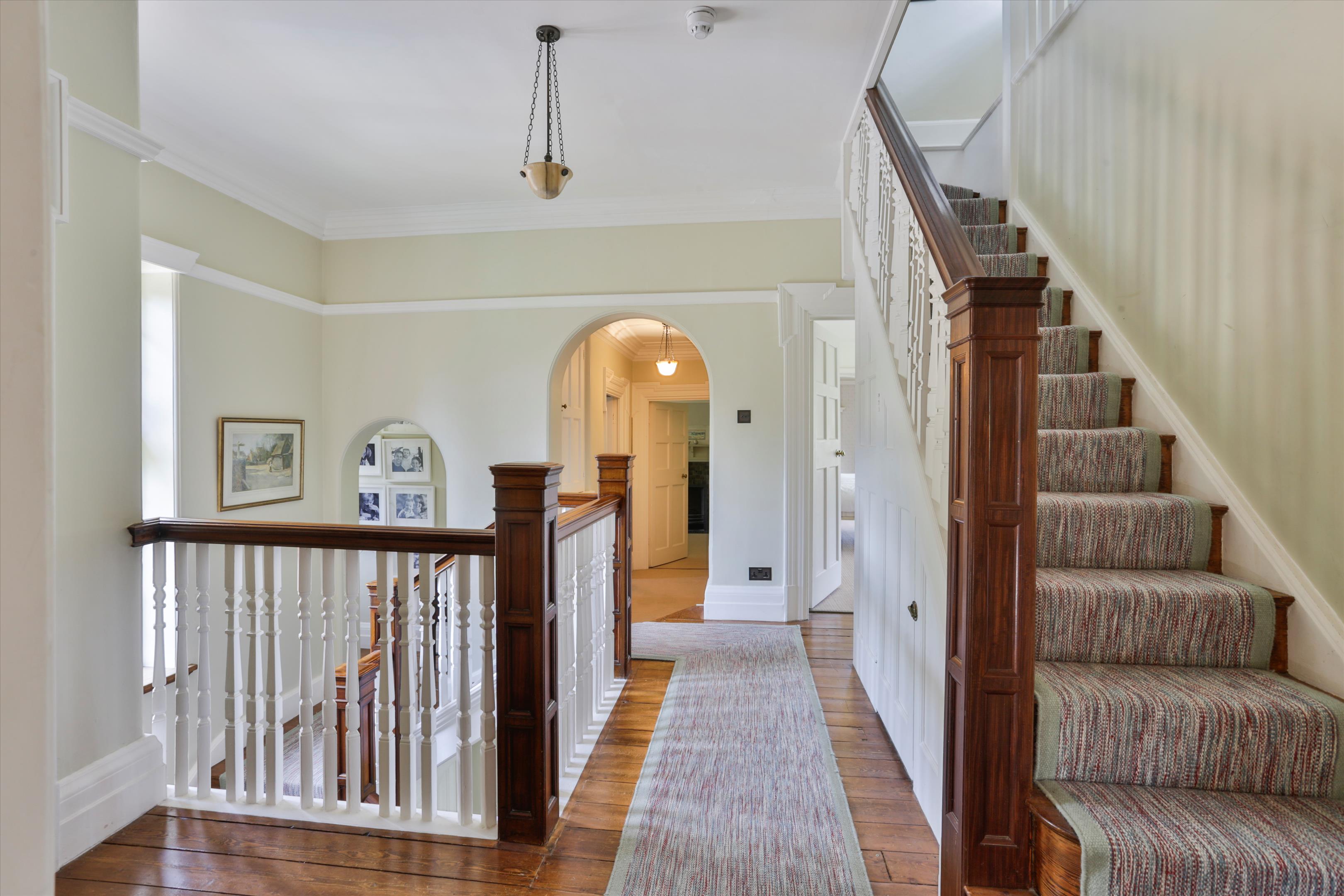
|
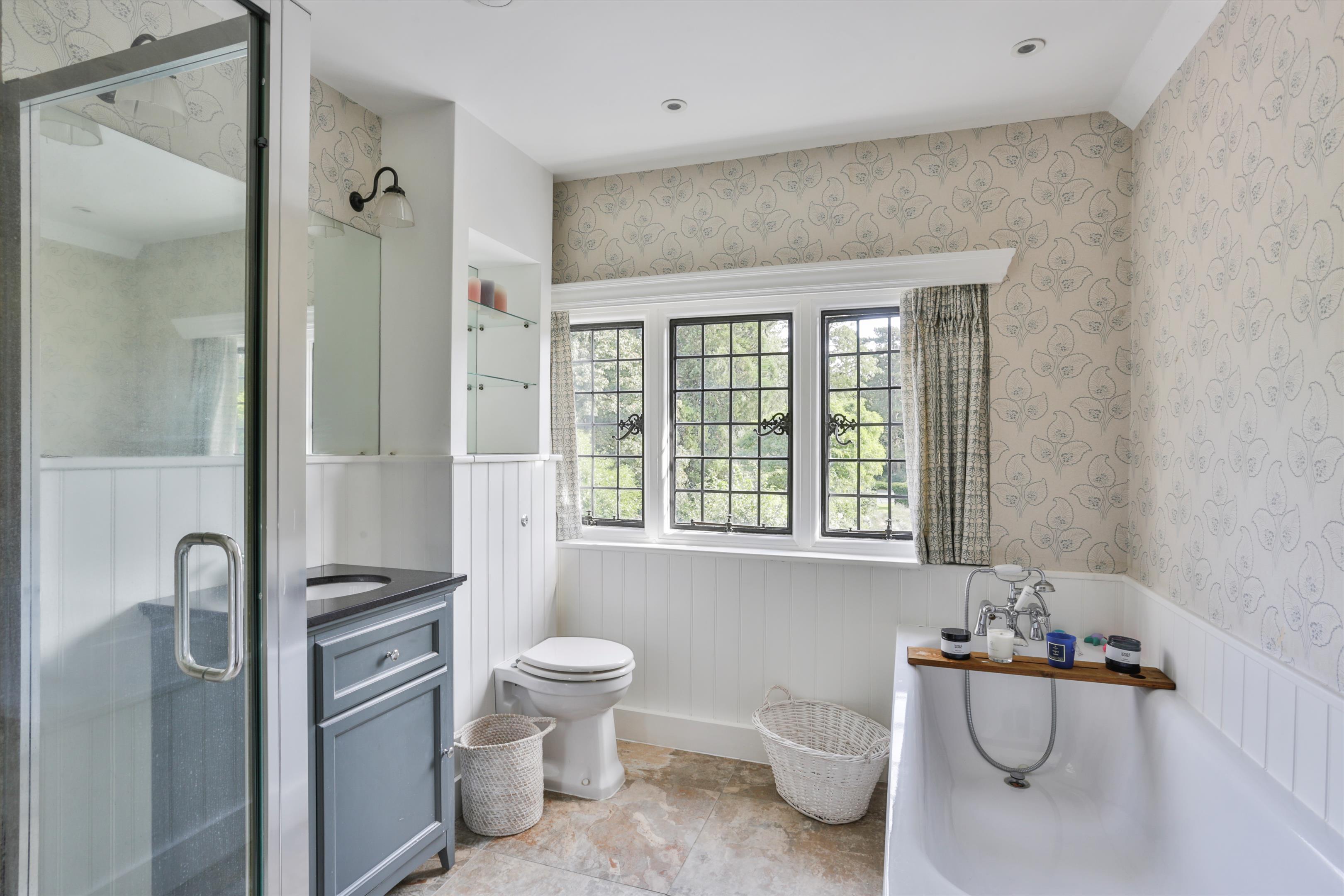
|
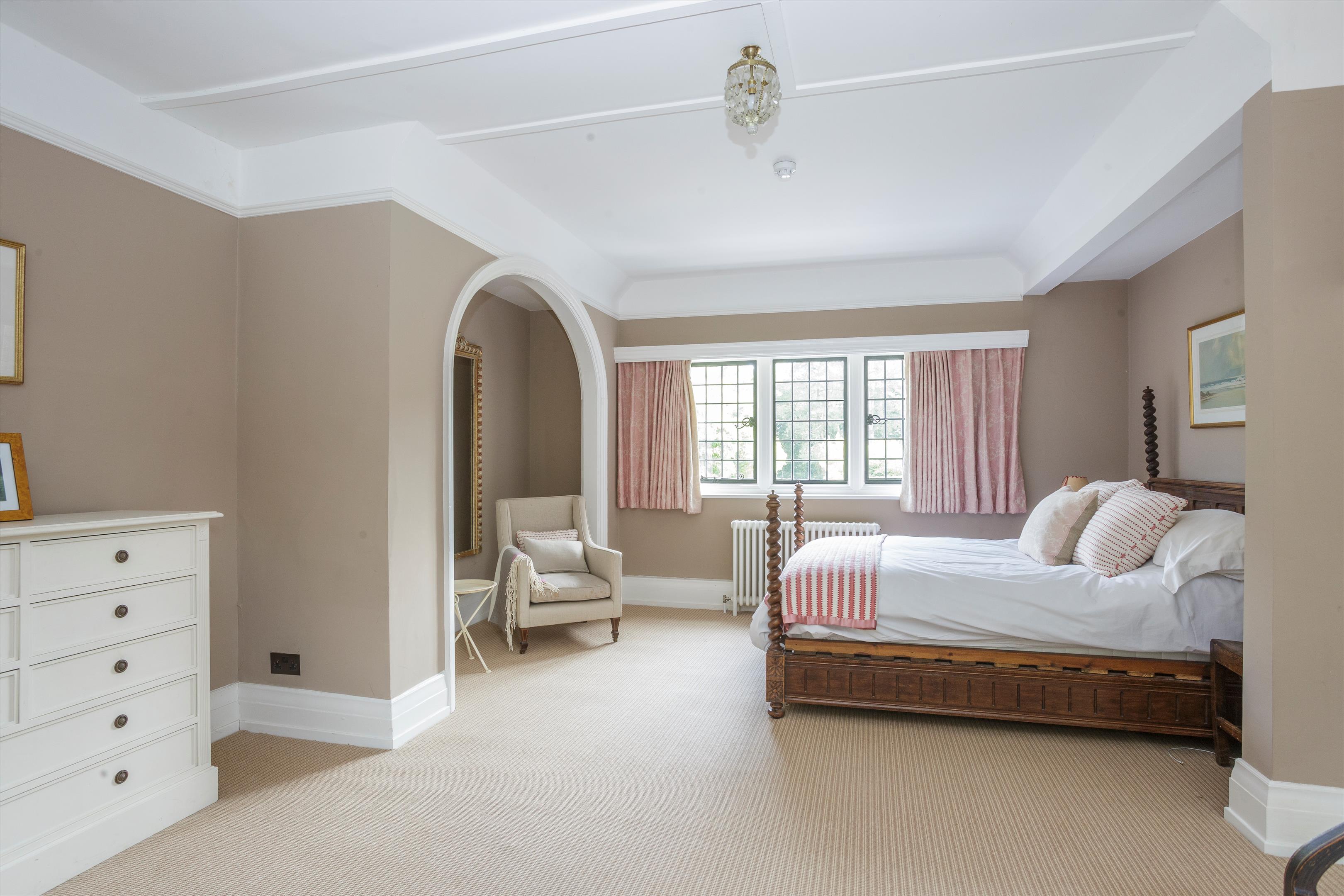
|
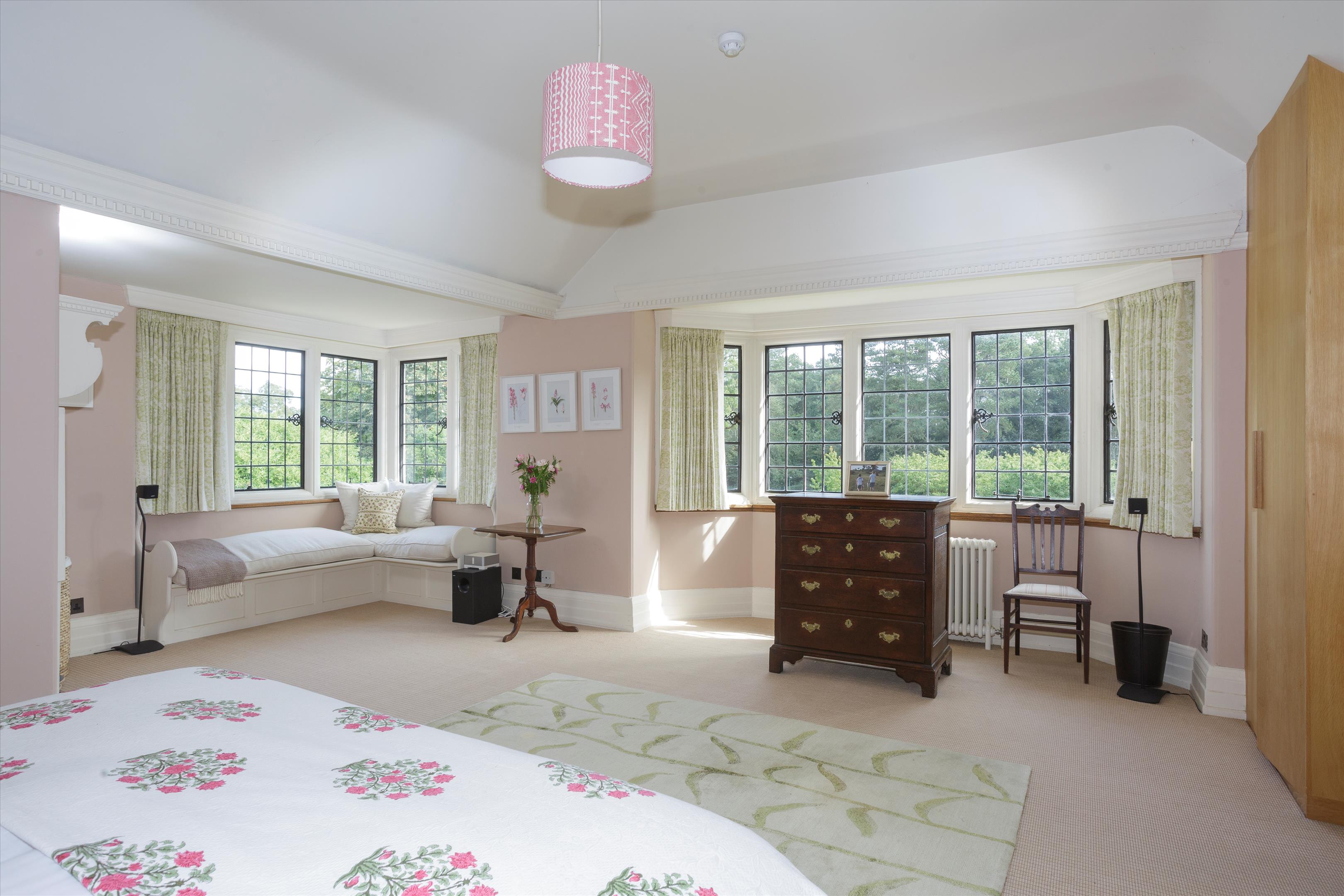
|
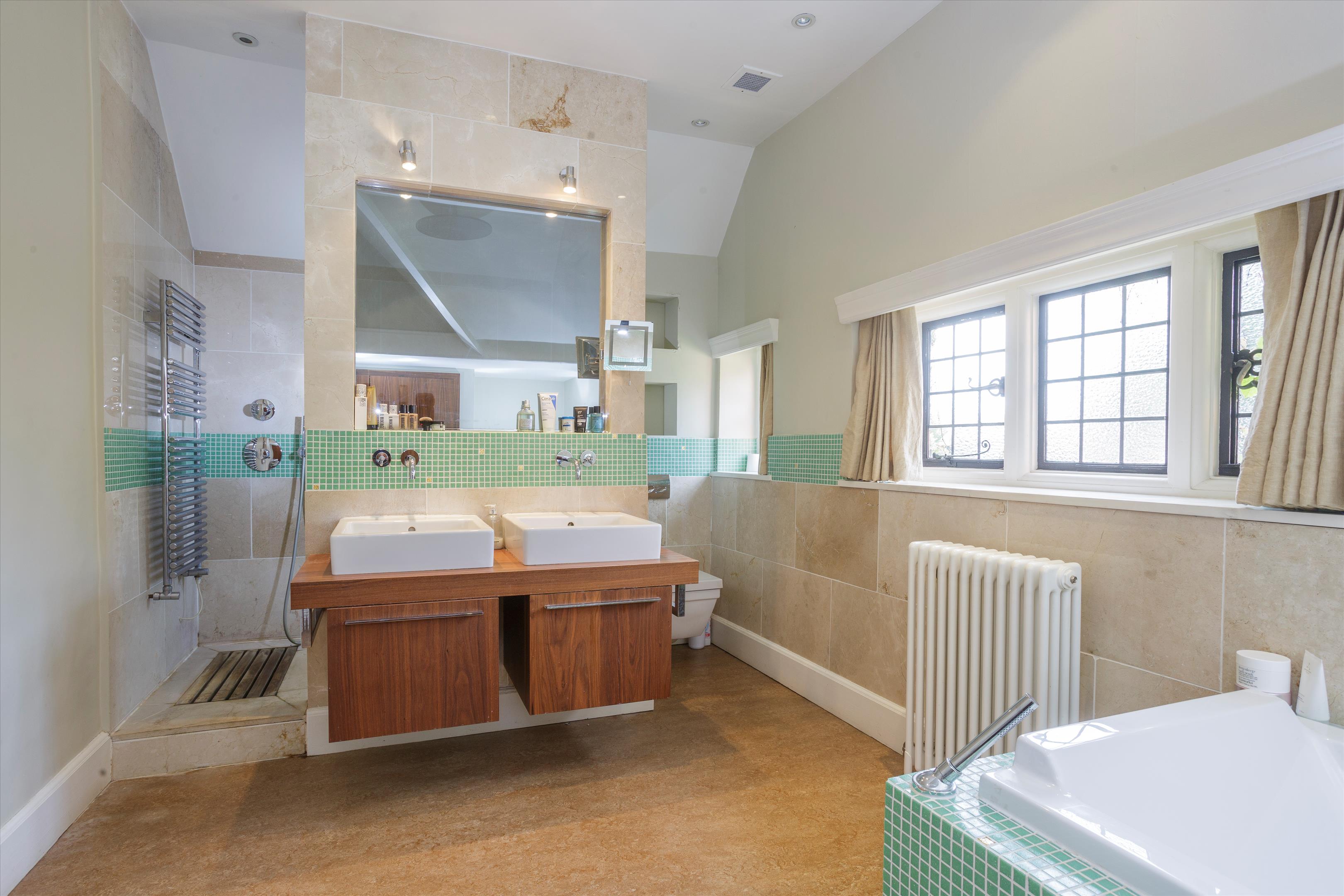
|
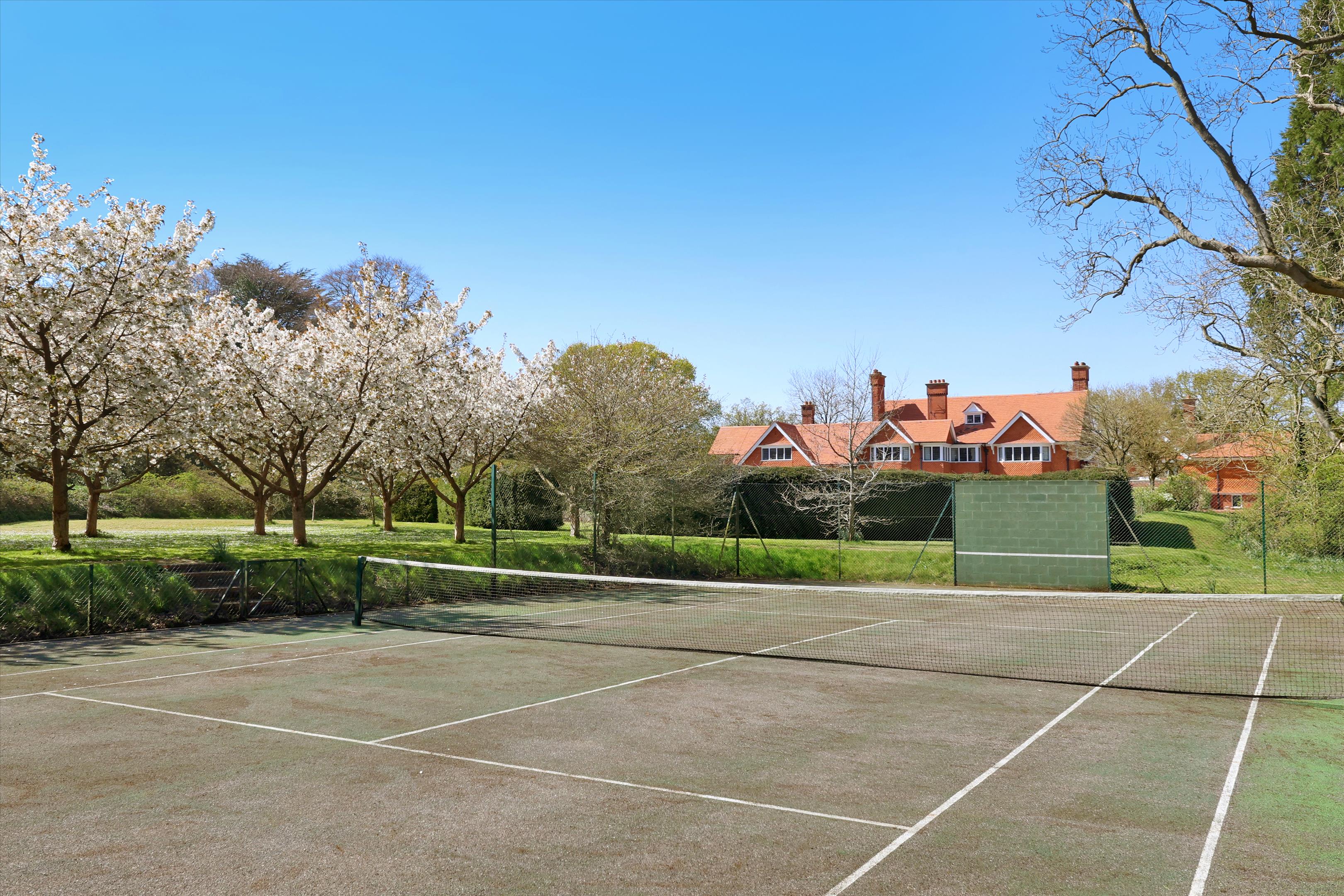
|
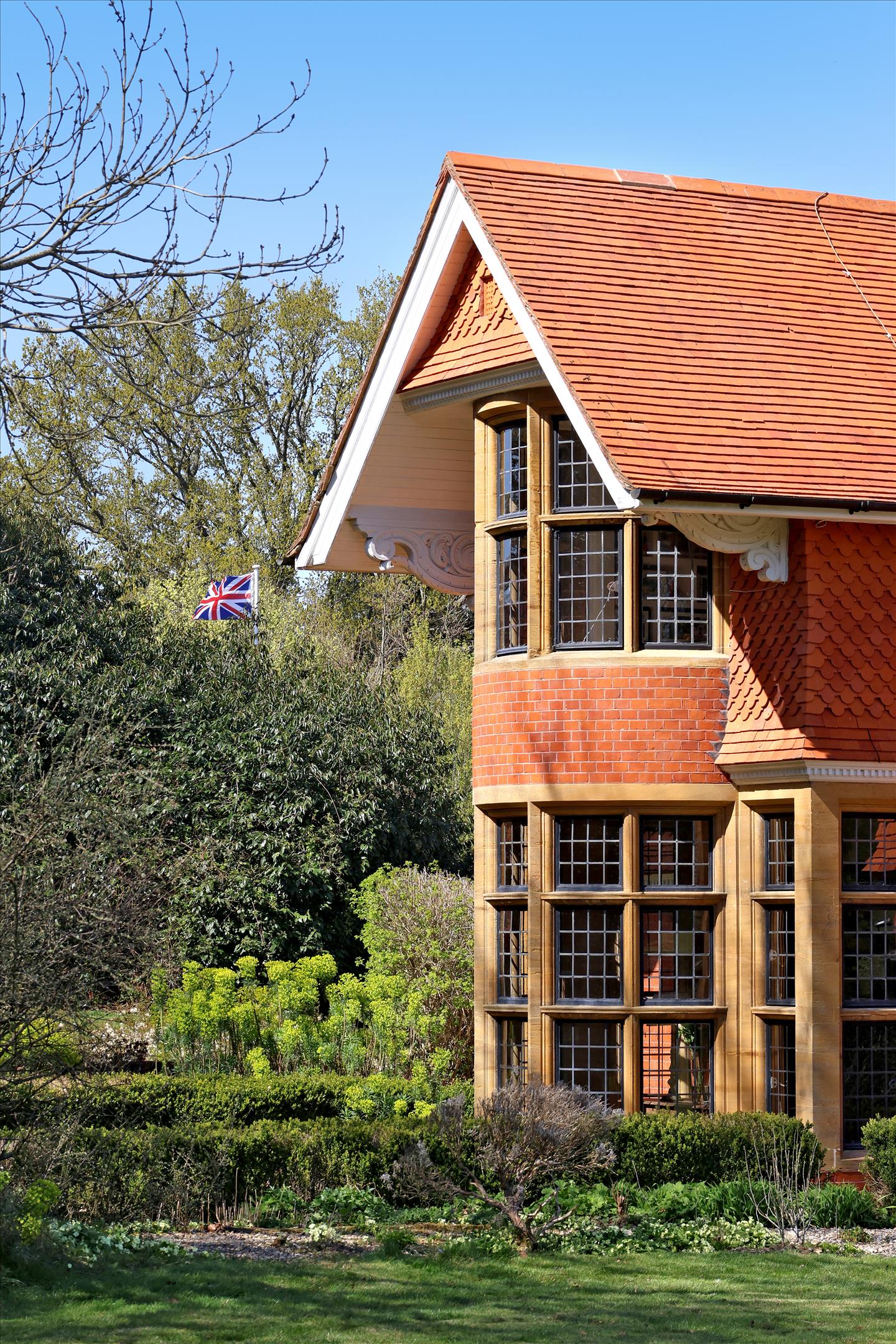
|
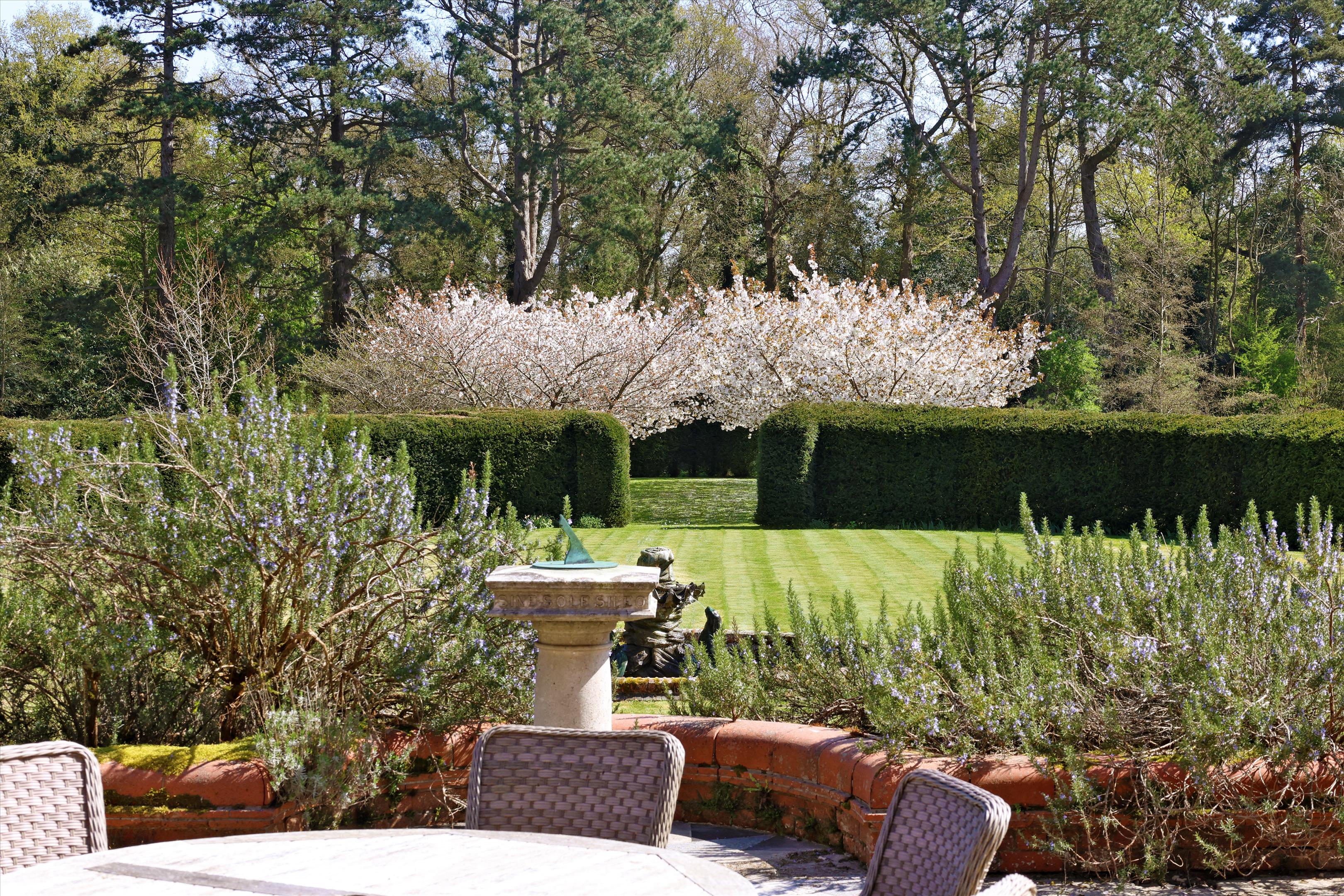
|
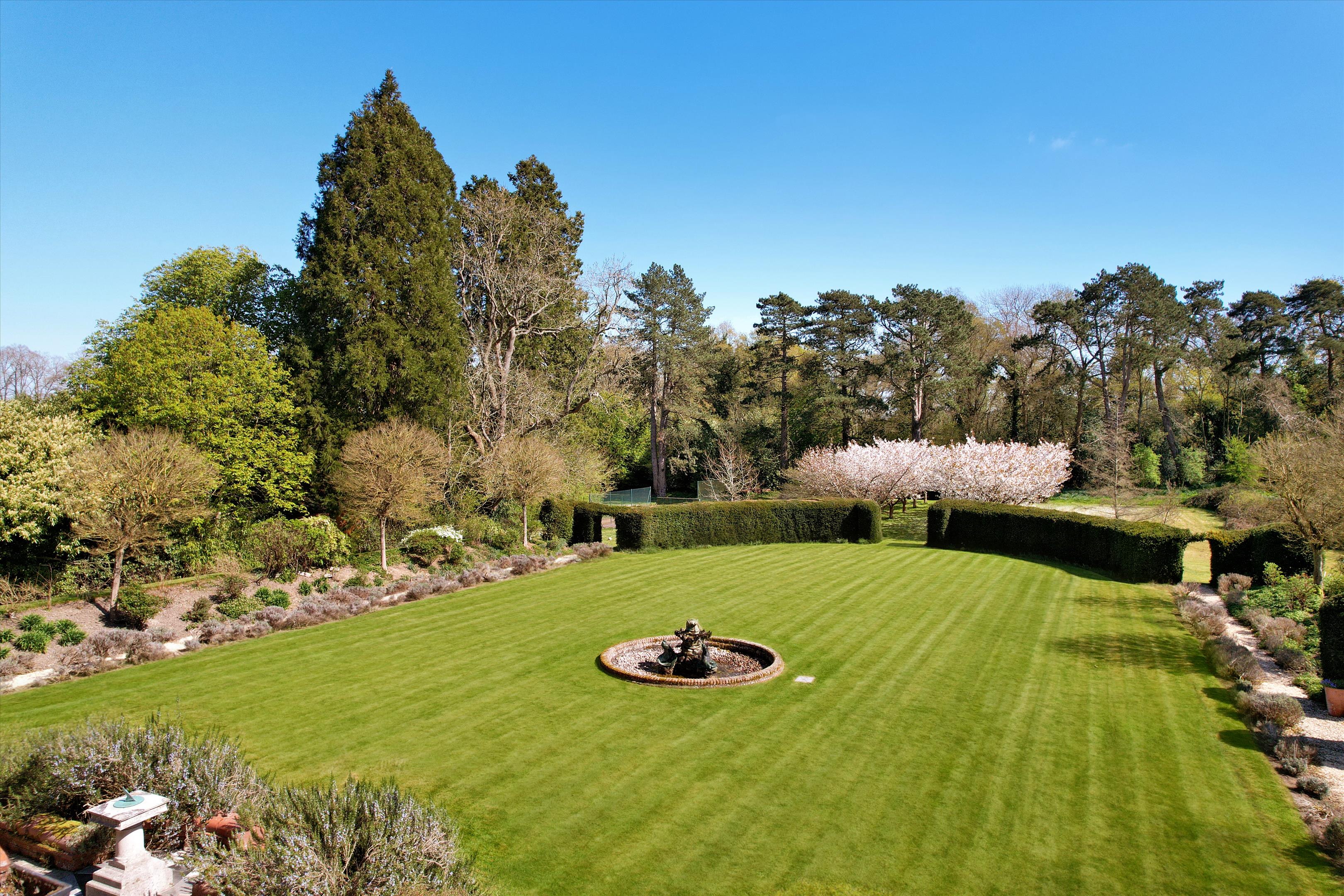
|
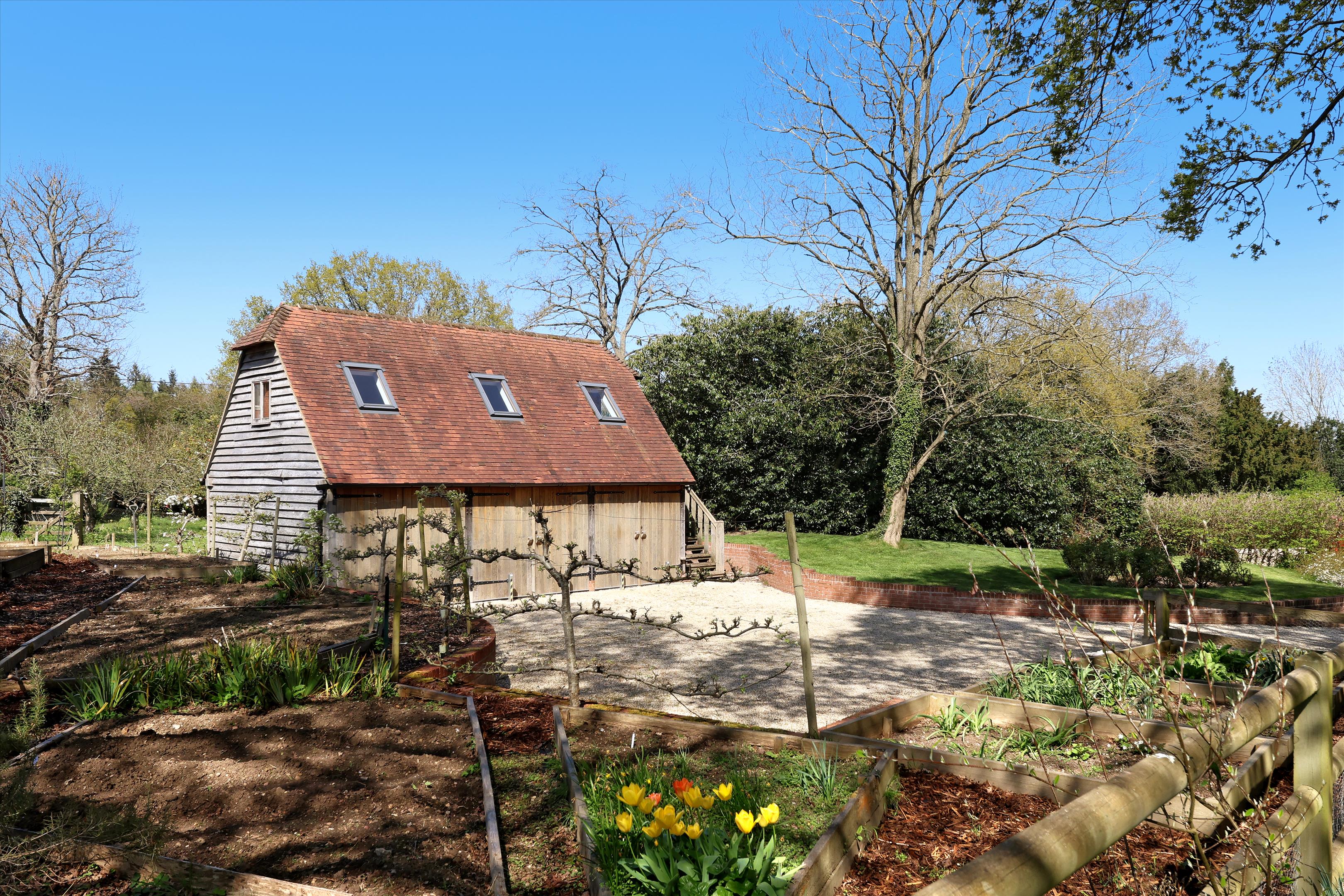
|
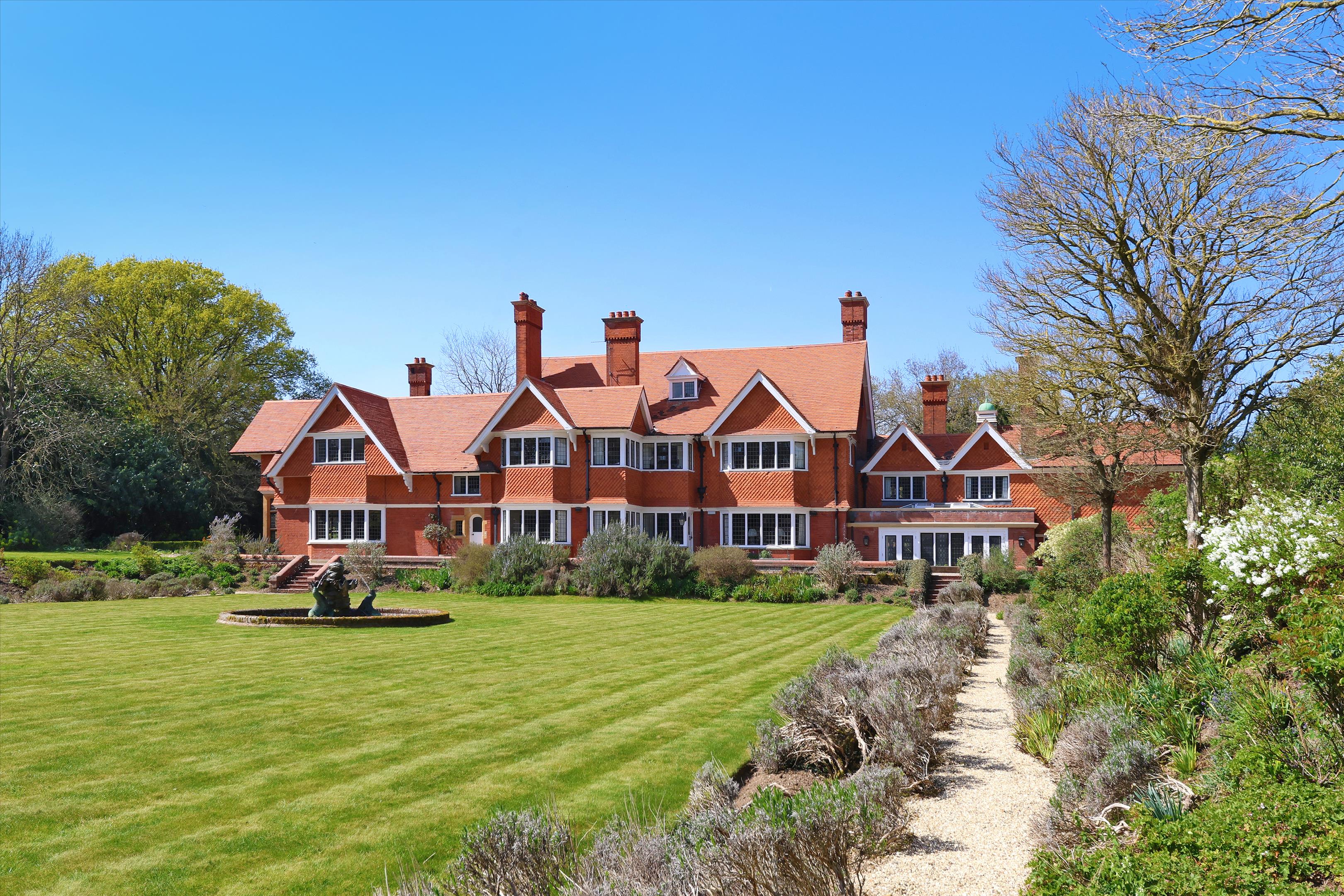
|
- 9 bedrooms
- 7 reception rooms
- 5 bathrooms
- 5.17 acres
- Outbuildings
- Period
- Detached
- Garden
- Patio
- Rural
Bowden dates from 1897, having been designed and built by the Arts & Crafts architect Arnold Mitchell, for Sir Benjamin Baker, the civil engineer who was best known for his involvement in the design and building of the Forth rail bridge, as well as the development of the early underground railways in London. More recently the house was owned by Pangbourne College and used as the junior school. Since the current owners bought the house in 2004, they have carried out a comprehensive refurbishment and re-modelling, preserving all of the original architectural and decorative features, including William Morris patterned mirrored inserts, William de Morgan tiled fireplaces, wood panelling and herringbone wood block flooring. The house now offers outstanding family and entertaining accommodation.
Bowden is entered through the central reception hall, with open fireplace and wood block herringbone floor and panelling. A door leads through to the drawing room with its large inglenook fireplace, bay windows and door through to the party room with ionic columns and wood wall panelling running the length of the room, with inset benches along either side and a magnificent barrel vaulted ceiling, with ornate floral mouldings.
The ground floor also comprises the wood panelled dining room , with open fireplace, TV room and snug, as well as the large kitchen with family sitting and dining areas with wood burner. The fully equipped kitchen has a large central island and access to the utility room, boiler room and rear lobby with separate WC and shower room.
The first and second floors comprise generously proportioned rooms, including the large principal bedroom with its own bathroom with shower, with access to a wonderful library/study over the party room. Two of the bedrooms have en suite shower rooms and the further six bedrooms share two family bathrooms and a separate first floor WC.
A secondary staircase from the kitchen leads up to the first floor of the north wing, which could be used for staff.
The layout of the accommodation can be found in the enclosed floorplans.
Positioned in between Pangbourne and Upper Basildon, Bowden is well-located in an elevated setting adjacent to open countryside. Pangbourne benefits from an array of convenient local amenities, including a supermarket, butcher, specialist shops and various pubs and restaurants. Additionally, there is a railway station that provides direct access to London Paddington, taking from around 41 minutes. Nearby Reading, which is around 7 miles away, offers more extensive amenities including a wide range of shops.
Communications provide excellent access, including the nearby M4 (Junction 12) which is approximately 6 miles away, providing easy access to broader motorway network, the West Country as well as London and its airports.
There is an excellent local selection of schooling including the neighbouring Pangbourne College, The Oratory, Bradfield College, Moulsford, Eton College, St Andrews, Papplewick, Lambrook, Wellington College and Elstree.
Recreational and sports facilities in the ar
Disclaimer
Property Ref.28692_HOT012313276. The information about this property is an advertisement displayed on our website by the agent referred to above. This advertisement does not comprise property particulars. AMC does not warrant its accuracy or completeness or the accuracy or completeness of any linked or associated information. Please see website terms of use