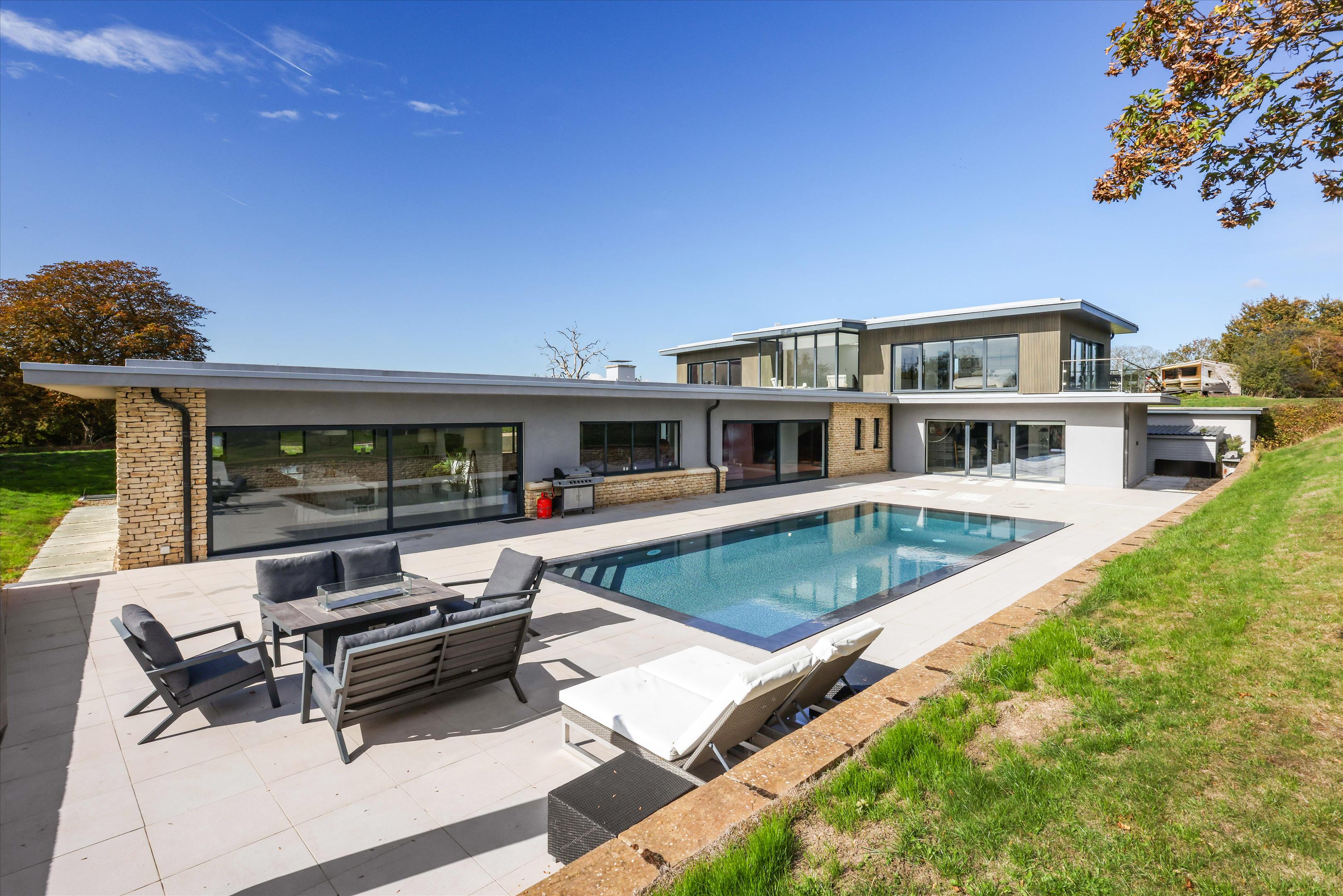For Sale - £3,250,000 - 6.9 acres, Hyde Lane, Cheltenham, Gloucestershire, GL51, GL51 9QN


Knight Frank
123 Promenade, , Cheltenham, Gloucestershire GL50 1NW
Tel:+44 1242 246959
Fax: +44 1242 246960
E-mail: cheltenham@knightfrank.com

|

|

|

|

|

|

|

|

|

|

|

|

|

|

|

|

|

|

|

|

|

|

|

|

|

|

|

|

|

|

|

|

|

|

|

|

|

|

|

|

|

|

|

|

|
- 4 bedrooms
- 4 reception rooms
- 4 bathrooms
- 6.90 acres
- Detached
Belmont - An Exceptional Country Residence with Panoramic Views and Equestrian Facilities
Positioned in an elevated setting off Hyde Lane, Belmont enjoys far-reaching views across the Cheltenham countryside and towards the iconic Cleeve Hill. This individually designed home blends contemporary architecture with high-quality modern materials and boasts a stunning outdoor swimming pool and private terrace-perfect for enjoying the spectacular outlook.
Offering over 7,000 sq ft of accommodation including outbuildings and garaging, the property is arranged across two expansive floors. A generous entrance hall with an elegant sweeping staircase forms the heart of the home, creating a striking first impression.
The living areas are predominantly open plan, yet thoughtfully zoned to provide distinct spaces for dining, relaxing, and entertaining. The beautifully appointed kitchen/breakfast room features bespoke cabinetry, built-in appliances, and a large central island offering additional storage. This entire wing enjoys views over the pool, with large sliding doors seamlessly connecting indoor and outdoor living.
At the opposite end of the ground floor are two substantial double bedrooms, each with en suite bathrooms and ample room for fitted or freestanding storage. The entrance level also includes a large utility room, cloakroom, and additional storage space, along with access to a generous double garage, fully equipped gym, and sauna.
Upstairs, the staircase leads to two further spacious bedrooms, both enjoying breathtaking views over the surrounding countryside and up to Cleeve Hill. The Principal suite overlooks the pool and benefits from a private balcony terrace, a walk-in wardrobe, and a stylish en suite bathroom. Subject to planning, there is scope to extend the rear of the property to create additional bedroom space if desired.
Externally, a sweeping private driveway leads through secure gates up to the house. The immediate gardens are laid mostly to lawn, enclosed by attractive Cotswold stone walls and mature trees, creating a wonderfully private and peaceful setting. The wider grounds extend to just under 7 acres, featuring paddocks bordered by post-and-rail fencing, a menage, and a stable block-making this an ideal home for those with equestrian interests.
Hyde Lane sits close to Cheltenham Town Centre and the famous Race Course. The property sits in an elevated position with far reaching views to Cleeve Hill.
A short 3 mile drive to the north, tucked away in the folds of the Cotswold Hills, the thriving Anglo-Saxon market town of Winchcombe is well known for its warm toned Cotswold stone cottages, tea shops, good local amenities and traditional medieval architecture.
To the south, the nearby Regency town of Cheltenham is best known for its quality of lifestyle, recreational activities and amenities all of this set against the stunning back drop of period architecture and its beautiful scenery being positioned just on the edge of the Cotswold Hills.
Schooling in the area is excellent with a selection of very good state schools nearby as well as Pates Grammar school in Cheltenham. Public schools close by include Cheltenham College, Cheltenham Ladies and Dean Close all within a convenient drive.
Cheltenham 2.5 miles, Winchcombe 3.5
Disclaimer
Property Ref.28677_CHE012568665. The information about this property is an advertisement displayed on our website by the agent referred to above. This advertisement does not comprise property particulars. AMC does not warrant its accuracy or completeness or the accuracy or completeness of any linked or associated information. Please see website terms of use