For Sale - £1,150,000 - 24 acres, Llanwrda, Carmarthenshire, SA19 8QH
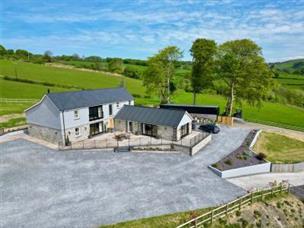

Fine and Country Brecon
40 Hight Street, , Brecon, Powys, Mid Wales LD3 7AP
Tel:01874 427290
E-mail: darren.thomas@fineandcountry.com

|
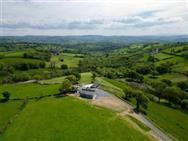
|
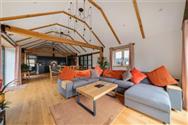
|
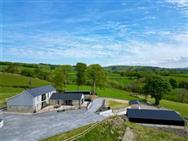
|
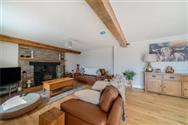
|
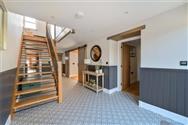
|
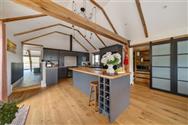
|
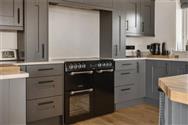
|
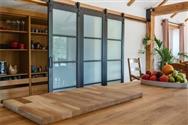
|
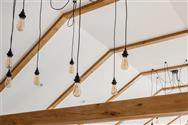
|
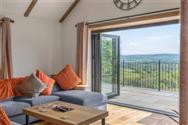
|
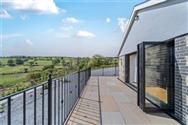
|
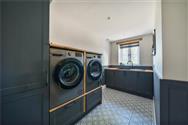
|
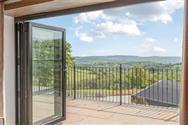
|
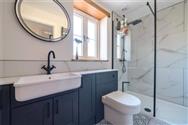
|
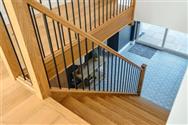
|
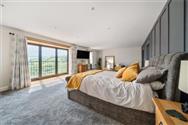
|
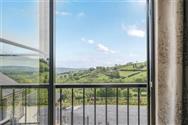
|
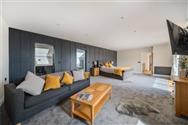
|
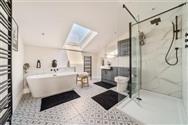
|
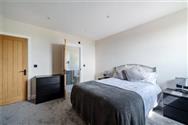
|
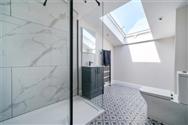
|
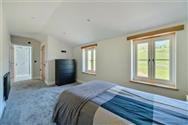
|
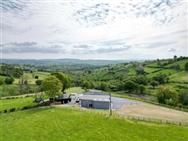
|
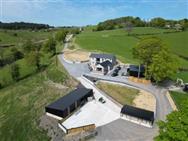
|
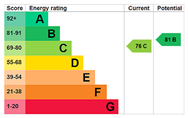
|
4 bedrooms and 4 bathrooms
Luxurious kitchen
Fantastic valley views
24 acres of pasture
Private location
Description This exquisitely renovated and thoughtfully extended former farmhouse has been transformed into a luxurious rural retreat, seamlessly combining timeless character with the finest modern comforts. Set in an idyllic position, the property offers an exceptional standard of living, with four beautifully appointed double bedrooms—each with access to a high-quality en suites—designed to accommodate both family life and visiting guests with ease.
At the heart of the home lies the stunning kitchen/breakfast room, a true showpiece perfect for casual dining or gathering with friends. The sitting room is equally impressive, offering generous proportions, large windows that flood the space with natural light, and a warm, welcoming atmosphere enhanced by a stone fireplace and wood burner —making it ideal for both entertaining and quiet evenings in.
. The house is positioned centrally within approximately 24 acres of gently sloping pastureland, providing a wonderful sense of space and privacy. The grounds are complemented by a well-organised courtyard, home to a modern barn ideal for storage and stables offering potential for equestrian use.
From every aspect, the property enjoys far-reaching views over the surrounding valley—rolling hills, wooded slopes, and open countryside stretch for miles, providing an ever-changing and inspiring backdrop. This is country living at its most refined: a truly unique opportunity to own a home that delivers space, beauty, and tranquility in equal measure.
Location Nestled in a peaceful rural setting surrounded by breathtaking countryside, this exceptional property enjoys the best of both tranquility and accessibility. Just 4 miles from the charming university and market town of Lampeter, it offers convenient access to a range of local amenities including shops, cafes, schools, and healthcare services. For those drawn to the coast, the vibrant seaside town of Aberaeron—with its picturesque harbour and colourful Georgian architecture—is approximately a 30-minute drive away. This idyllic location is perfect for those seeking a balance of rural living with easy reach of town and coast.
Walk Inside Step through the front door into a welcoming entrance hall, featuring stylish tiled flooring, decorative panelled walls, and open-tread stairs leading to the first floor. Sliding glass doors at the rear provide a seamless connection to the gardens beyond, inviting natural light throughout. To the left, double sliding doors lead into the impressive sitting room – a generous space designed for both relaxation and entertaining. Here, bi-fold doors extend onto the patio, merging indoor comfort with alfresco charm. Whilst exposed beams and beautiful wood-effect flooring complement the striking stone fireplace with inset wood-burning stove creating a cosy focal point, ideal for winter evenings.
. The heart of the home is undoubtedly the stunning open-plan kitchen, dining and living space – a spectacular area designed for modern family life and social gatherings. With a vaulted, beamed ceiling and two sets of bi-fold doors that flood the space with natural light, this room enjoys sweeping views across the valley. The kitchen is well-appointed with a range of fitted units, inset sink, space for a range cooker and American-style fridge/freezer. A large central island offers additional storage, ample worktop space, and a breakfast bar perfect for informal meals. Whilst a sliding door reveals a superb walk-in pantry offering ample storage and organisation — the ultimate haven for avid chefs and passionate bakers alike.
.. Off the hallway, a thoughtfully designed boot room offers storage for coats and boots – the ideal space after countryside walks. The attractive tiled flooring continues into the utility/laundry room, fitted with a range of units, an inset sink, and space for a washing machine and tumble dryer. A rear cloakroom serves the ground floor, while a spacious ground floor bedroom with an adjoining modern en suite provides excellent guest or multi-generational accommodation. The en suite features a walk-in shower, vanity unit, WC, and heated towel rail.
First Floor Upstairs, a light-filled landing with a feature glazed screen takes full advantage of the surrounding countryside views. The principal bedroom suite is a haven of tranquillity – exceptionally spacious with bi-fold doors opening onto a Juliet balcony, allowing you to enjoy the stunning scenery from the comfort of your bed. A luxurious walk-in dressing room and beautifully appointed en suite complete this exceptional space, boasting a modern bath, large walk-in shower, vanity unit and WC. Two further generously sized bedrooms each benefit from fitted wardrobes and stylish en suite shower rooms, ensuring comfort and privacy for all.
Walk Outside The property stands in approximately 24 acres of gently sloping farmland that wraps around the homestead, offering a mix of productive pasture and attractive wooded boundaries that provide shelter and privacy. Adjacent to the house is a practical range of outbuildings, including a well-equipped workshop with a concrete floor, a large modern barn fronting a spacious yard, and a pair of stables—ideal for equestrian or smallholding use. The gardens, recently planted and in the early stages of landscaping, frame the home with the promise of future colour and structure. A generous patio to the front provides the perfect spot to relax and entertain, especially for al fresco dining while enjoying the countryside views.
Notes There is a byway passing through the property.
Disclaimer
Property Ref.226601_BRE240222. The information about this property is an advertisement displayed on our website by the agent referred to above. This advertisement does not comprise property particulars. AMC does not warrant its accuracy or completeness or the accuracy or completeness of any linked or associated information. Please see website terms of use