For Sale - £2,395,000 - 116.17 acres, Llansoy, Usk, Monmouthshire, NP15 1DA
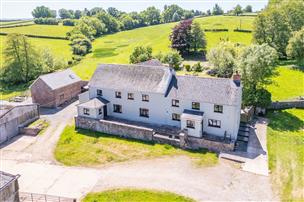

Powells
Singleton Court Business Park, Wonastow Road, Monmouth, South Wales NP25 5JA
Tel:01600 714140
E-mail: enquiries@powellsrural.co.uk
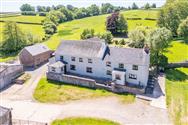
|
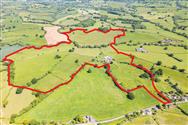
|
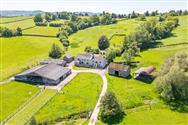
|
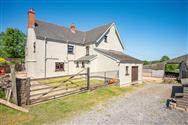
|
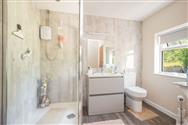
|
- Superb accessible location in a beautiful position within open countryside
- Spacious and well-presented four-bedroom farmhouse with possibility to extend into the attic
- Three-bedroom Annex and detached two-bedroom residence known as Betsys Stable
- Traditional barn with approved planning consent for conversion to a four-bedroom dwelling
- Collection of modern agricultural buildings providing potential for a range of uses
- Ringfenced compartment of productive permanent pasture
- Excellent appeal to agricultural, equestrian, lifestyle, development and sporting interests
- Freehold
- Extending in total to 116.17 acres (47.01 hectares)
Great Lanolway offers a superb farm and property package situated in central Monmouthshire, with four-bedroom farmhouse, three-bedroom annex, detached two-bedroom residence, traditional barn with planning for four-bedroom residence, and an excellent collection of agricultural buildings sat within a ringfenced compartment of prime agricultural grassland extending in total to 116.17 acres (47.01 hectares).
Location & Situation
Great Lanolway is surrounded by glorious Monmouthshire countryside with a high degree of privacy, positioned a short distance from the hamlets of Llansoy & Llandenny and less than five miles from the historic town of Usk and village of Raglan providing connection to the A40 trunk road network. The property therefore is extremely well connected to the road network with the A449 at Usk, connecting directly to the main road network of the M4 (J.24).
Monmouth is located just 8.9 miles from the property and boasts excellent schools including Haberdashers‘ Monmouth School, Llangattock School Monmouth with Montessori Nursery, a variety of primary schools and Monmouth Comprehensive School. Monmouth also offers an upmarket traditional shopping street, with boutique shops, Waitrose supermarket, M&S Simply Food, The Savoy Theatre and an extensive range of recreational and leisure facilities. An abundance of tourism and recreational activities exist within Monmouth and the wider region.
Great Lanolway is just 11.7 miles north-west from the centre of Chepstow, a thriving border town with the picturesque historic Chepstow Castle dating back to the 11th century, the oldest surviving post-Roman stone fortification in Britain and the renowned Chepstow Racecourse. Chepstow has a bustling high street with a mixture of high street chain stores, independent shops and eateries as well as everyday services such as banks, post offices and grocery stores, three distinct shopping areas and a good selection of restaurants and bars. For education, St. John’s on-the-Hill is a co-educational day and boarding preparatory school with all-year round Day Nurseries. There are also primary schools in the area and Chepstow Comprehensive School. An abundance of tourism and recreational activities exist within Chepstow and the wider Wye Valley region.
Abergavenny, just 6 miles from the border with England and 13.2 miles from the property is a thriving market town with many high street boutique shops and still hosting a weekly indoor market in the town centre. The Angel Hotel in the centre of Abergavenny, just a stone’s throw from Abergavenny Castle, offers award winning afternoon teas. The town also has a Waitrose and fantastic primary and secondary schools. Wernddu Golf Club, a scenic undulating parkland course overlooking Abergavenny, is just a short drive away.
Great Lanolway Farmhouse
The property is accessed via the concreted farm drive from the Lower Raglan Road to the north, sweeping down through the land to the open yard area with ample parking for multiple vehicles and the residences.
Dating from the 17th Century, the farmhouse has been completely renovated over time providing a charming four-bedroom residence with traditional features throughout. Externally the house features traditional stone and block rendered elevations under a pitched slate roof. The front door opens into a front porch with windows to the side and front and the hallway which features a mobility lift and stairs to the first floor. On the left is a workshop and coal store with external door to the side which could be incorporated into the dwelling. Opposite is the open dining area and drawing room with carpeted floor, windows to the front and rear and an impressive, stoned feature fireplace with woodburning stove. Next is the state-of-the-art Magnet kitchen with base and wall units, composite worktop with breakfast bar, metal sink, Beko gas hob, Zanussi double oven, LVT flooring and dining area. Accessed from the kitchen is a cloakroom with wc and wash basin and the snug with carpeted floor, impressive fireplace with woodburning stove and internal window overlooking the dining area. To the side of the kitchen is a hallway fitted with base and wall units to one side and the utility room with base units & metal sink and the rear door and open porch with yet more storage.
Stairs from the front hallway lead up to the first floor and first landing. First on the left is the family bathroom with bath, shower, wc and wash basin with under storage. Opposite is the first double bedroom, with built in storage unit, exposed beams, carpeted floor, window to the front and door for the mobility lift. From the second landing is bedroom 2, a double with carpeted floor, exposed beams and window to the front. Next on the right is bedroom 3, a spacious double with carpeted floor, exposed beams, feature fireplace, and twin windows to the front with window seats. Opposite is the principal bedroom, a spacious double with carpeted floor, two windows to the rear, and built in storage unit. The principal bedroom benefits from an ensuite with walk in shower, wc, heated towel rail and wash basin with under storage. At the end of the landing is a door to the ‘wine cellar’ and stairs to the extensive attic with floorboards throughout. The attic features a primary spacious room with further room beyond with additional plaster boarded room with windows to the side. It could certainly be converted to provide additional accommodation and would be ideal for a self-contained apartment (STPP).
The internal accommodation is all in excellent condition with a modern feel with traditional features throughout and with the potential to increase the accommodation above.
Externally, to the rear of the house is a levelled garden which is a mixture of lawned garden and vegetable beds.
The Annex
Adjoining the Farmhouse is the Annex. The ground floor accommodation comprises a front and rear porch, a sitting room with carpeted floor, dual aspect windows to the front and rear and feature fireplace with woodburning stove and the kitchen with base and wall units, composite worktop, metal sink, electric oven and gas hob. The kitchen is spacious with space for a central dining table. Stairs lead up to the first-floor landing with two standard double bedrooms, one large double bedroom, a cloakroom with wc and wash basin and a family shower room with shower cubicle, wc, and wash basin with under storage. The annex is currently tenanted under an Occupation Contract with a useful rental income of £950 per calendar month. As it is attached to the dwelling it would provide excellent appeal to anyone looking for multi-generational living.
Betsys Stable
Positioned to the south-eastern side of the farmhouse is the fully detached two-bedroom residence known as Betsys Stable. Betsys Stable offers a recently converted barn with the front door opening into the spacious kitchen with base units, composite work top, metal sink and electric oven with electric hob. The kitchen has ample space to accommodate a dining table. From the kitchen is the central hallway with stairs and cloakroom with wc and wash basin. From the other side of the hallway is the extensive sitting room with carpeted floor, dual aspect windows to front and rear and an external door to the front. From the hallway stairs lead up to the first-floor landing providing access to a family shower room with shower cubicle, wc and wash basin and two double bedrooms. The conversion of the property was completed in May 2022 and is currently tenanted under an Occupational Contract with a useful rental income of £650 per calendar month.
Traditional Barn with Planning
Positioned north-west of the farmhouse and annex, and adjacent to the Dutch Barn and set within its own curtilage is the impressive extensive traditional stone barn. Planning permission has recently been granted under planning reference DM/2023/01061 for “Conversion and alterations to barn to dwelling”. This was approved on 17th May 2024 and will provide an extensive four-bedroom residence.
The approved elevations & floorplans of the dwellings are set out in this brochure. The property will be entered by a grand glazed opening to the front opening into a front hallway, an open plan sitting and dining area and extensive kitchen. Off the side of the kitchen will be the utility, cloakroom and side porch with external door.
Stairs from the dining area will lead up to the first-floor landing which will provide access to four double bedrooms, all fitted with ensuite shower rooms.
The permission provides a rare opportunity to secure a property which can benefit from an additional residential dwelling in a highly attractive open countryside location. This certainly is an attractive prospect for any purchaser looking to increase a diversified income stream or looking for additional accommodation on site.
Outbuildings
Great Lanolway features an excellent array of buildings and yard area which could be used for a range of possible uses subject to planning but are currently excellently suited to supporting an agricultural enterprise. Positioned to the east of the farmhouse is the extensive gated yard area. On the northern side is a five bay concrete portal framed building with fibre cement roof and span to each side of the main building, over a concrete floor. Electric and water are connected. Certainly, the building would provide a useful agricultural building but would also be very well suited to under cover storage.
Opposite is a five bay steel portal framed building with block and Yorkshire boarded elevations and concreted floor under a tin sheeted roof. One of the five bays is over the grass at the end of the building.
Positioned to the north-west of the traditional stone barn is a steel framed open sided three bay Dutch barn with concreted floor which provides a useful machinery store, and an old timber framed poultry shed with timber elevations over a concreted floor. The building is in need of maintenance as it is dilapidated but does however offer a useful structure for any purchaser.
All the buildings are in good condition and well suited for the purposes of modern agriculture whilst also providing scope for possible changes of use (STPP) to support any rural enterprise.
Land
The land at Great Lanolway extends in an extensive ring-fenced compartment surrounding the buildings with the boundaries being a mixture of fencing and hedges with trees. The land comprises a mixture of extensive field enclosures with some small paddocks set over 17 field enclosures. All the land is gently undulating to gently sloping stock proof fenced productive permanent pasture under a mix of freely draining slightly acid loamy and base-rich loamy and clayey soils and is all capable of being grazed or mown for fodder with natural and mains water supplying all field enclosures.
The land is ideally suited to support any beef and sheep enterprise but also suitable for equestrian purposes with many of the enclosure offering the ability to be subdivided further if required.
Three Public Rights of Way cross the property. All three are positioned well north of the dwellings and buildings with one following up the drive to the north and one crossing the northeast of the land.
All the land has been well maintained through grazing and mowing for hay/ silage and is in very good heart. The internal fences and boundaries are in good condition, with stock proof fencing and hedging throughout. In total land and buildings extend to approximately 116.17 acres (47.01 hectares).
Key Information
Services: Great Lanolway is connected to mains water, electricity, and private drainage (shared with Betsys). Heating is by way of an oil-fired boiler accompanied by wood burners. Broadband is available and connected. The Annex benefits from mains water, mains electricity and a private septic tank. LPG is connected. Betsys Stable shares a septic tank with the farmhouse and also has mains electricity and water. LPG is connected. The separate residential units have independent metered supplies.
Wayleaves, Easements and Rights of Way: The property is offered with all existing wayleaves, easements and all public and private rights of way and other such rights, whether these are specifically referred to in these particulars or not. Three Public Rights of Way cross the property. All three are positioned well north of the dwellings and buildings with one following up the drive to the north and one crossing the northeast of the land.
Fixtures and Fittings: Only those items specifically mentioned in these particulars will be included in the sale, the remainder are excluded from the sale, however, may be available by separate negotiation.
Basic Payment Scheme: The land is all registered for Basic Payment Scheme.
Council Tax Bands: The Farmhouse is classified as Band G, The Annex as Band F and Betsys Stable as Band E.
Local Authority: Monmouthshire County Council. Telephone: 01633 644644.
Viewings: Strictly by appointment with the selling agents on set viewing days.
Directions: From Raglan High Street proceed south on the Chepstow Road for 1.5 miles. Continue over the Bannut Overbridge and proceed for 1.3 miles towards the village of Llansoy. At the Crosshands Crossroads turn left onto the Lower Raglan Road, signposted Pen-y-clawdd. Continue on the Lower Raglan Road for 0.3 miles then turn right. Continue for 0.13 miles and at the end of the unnamed public highway you will reach the entrance to the property.
Postcode: NP15 1DA
What3Words: ///engaging.amaze.pronouns
Disclaimer
Property Ref.127693_1336440. The information about this property is an advertisement displayed on our website by the agent referred to above. This advertisement does not comprise property particulars. AMC does not warrant its accuracy or completeness or the accuracy or completeness of any linked or associated information. Please see website terms of use